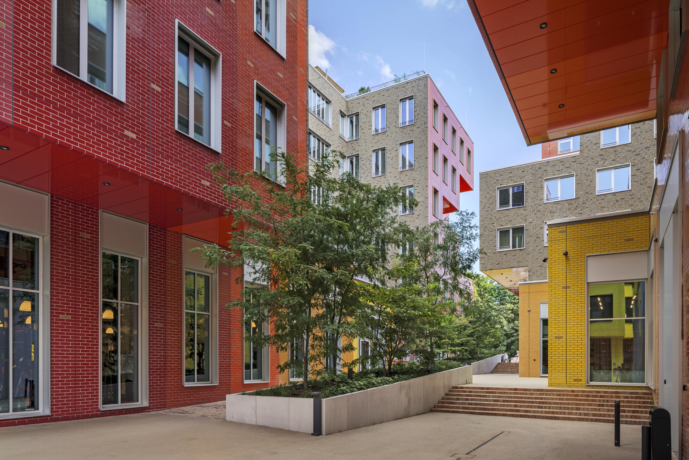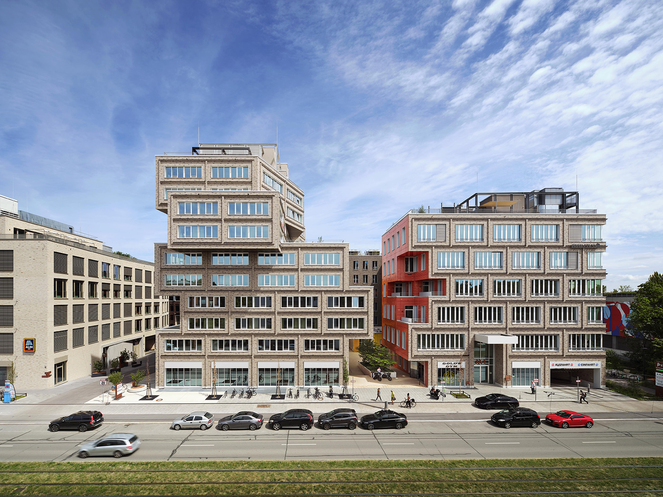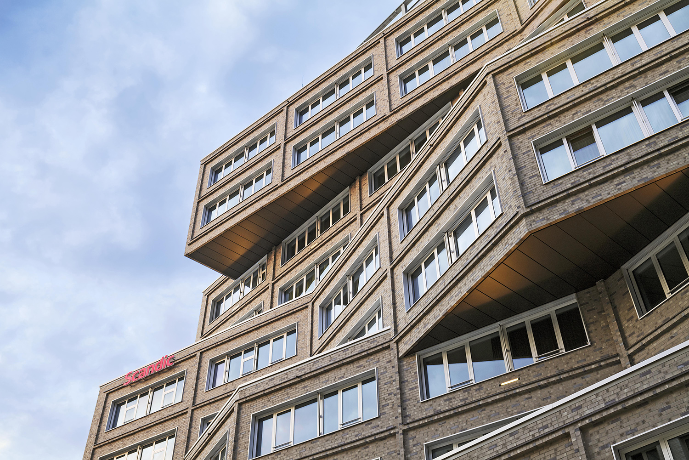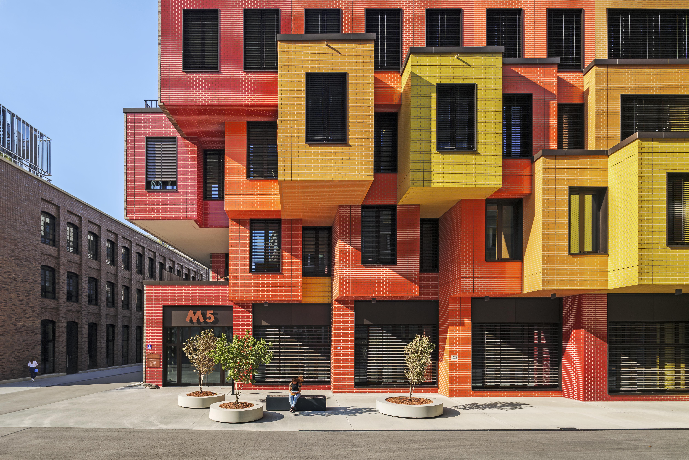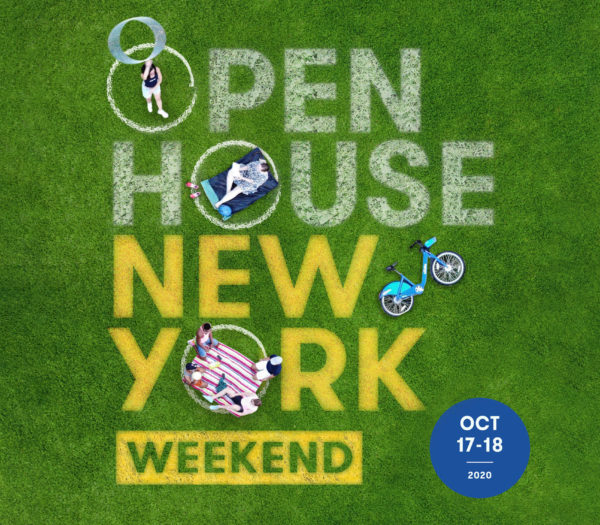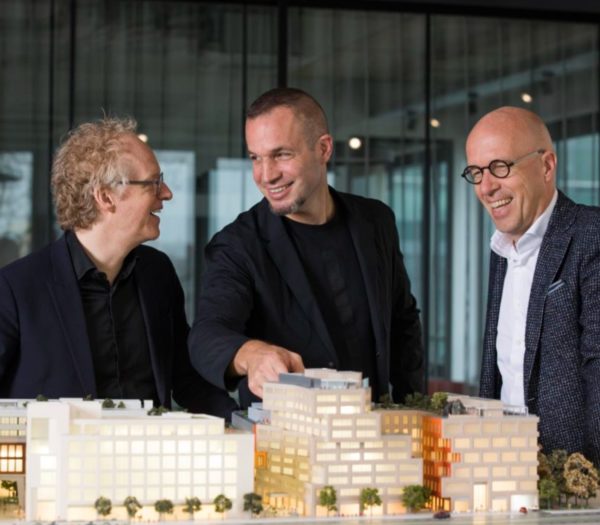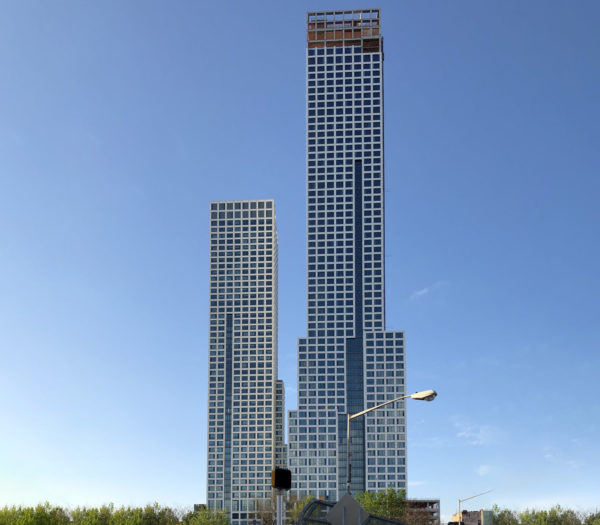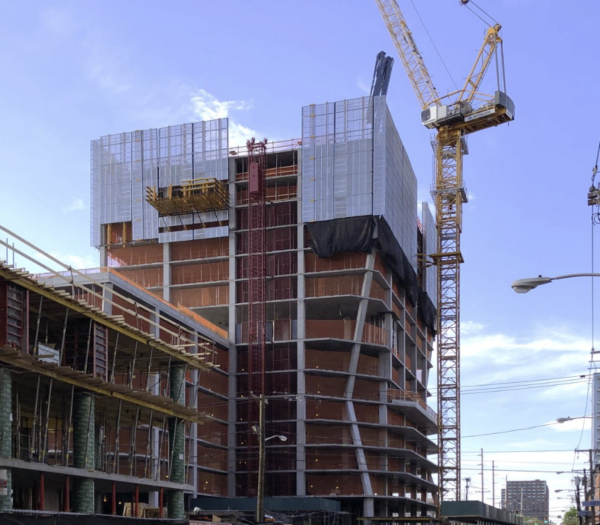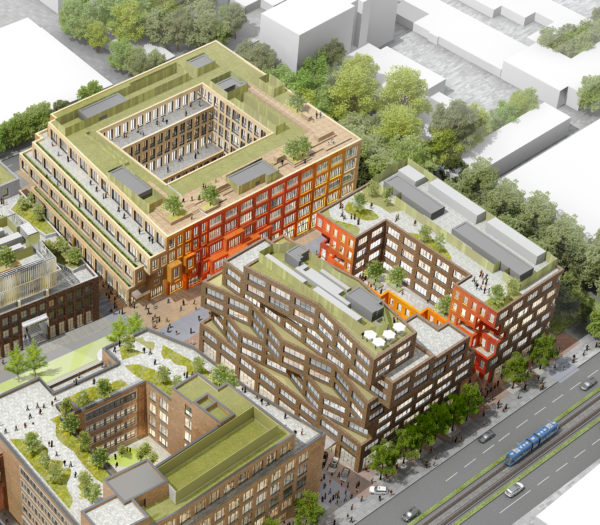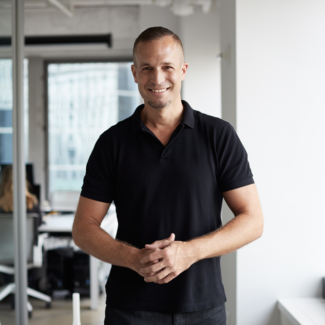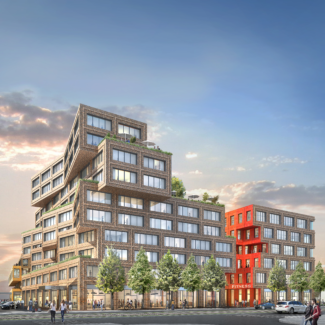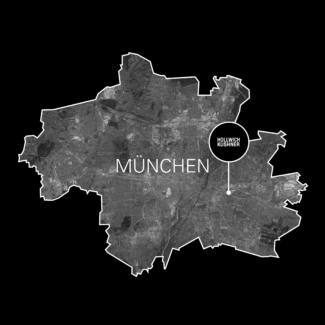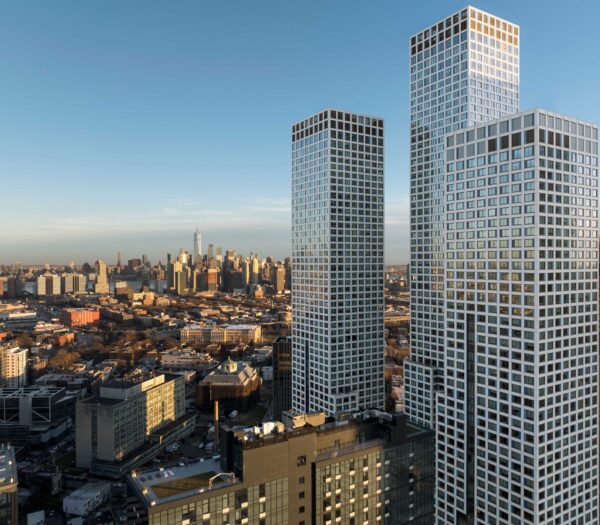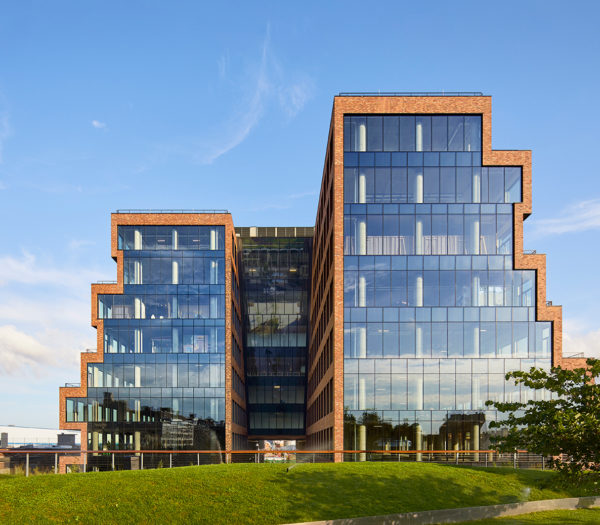Most European cities have strict laws about distances and setbacks between buildings. Munich is not different. But public space of quality can not be created with rules and regulations, but with creativity and spatial sensibility. This is why we broke with every rule when we designed Die Macherei (The Makery) in Munich, and provoked an urban design that puts people first and rules second.
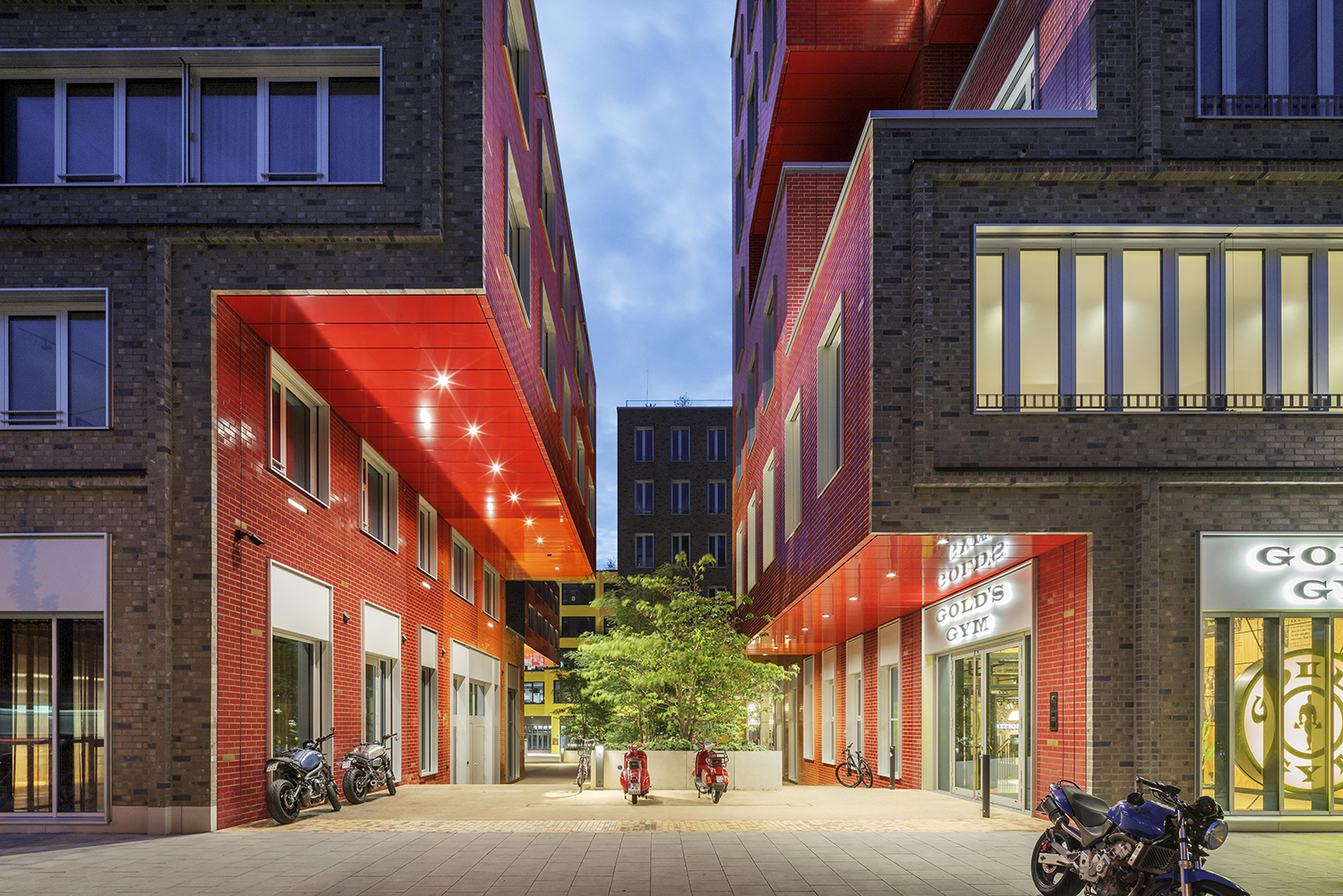
Specifically, in our design for Die Macherei, HWKN carved out open air, elongated plazas that now extend through what was once the interior of a monolithic structure. We created lively, multi-hued public spaces where there were none before.
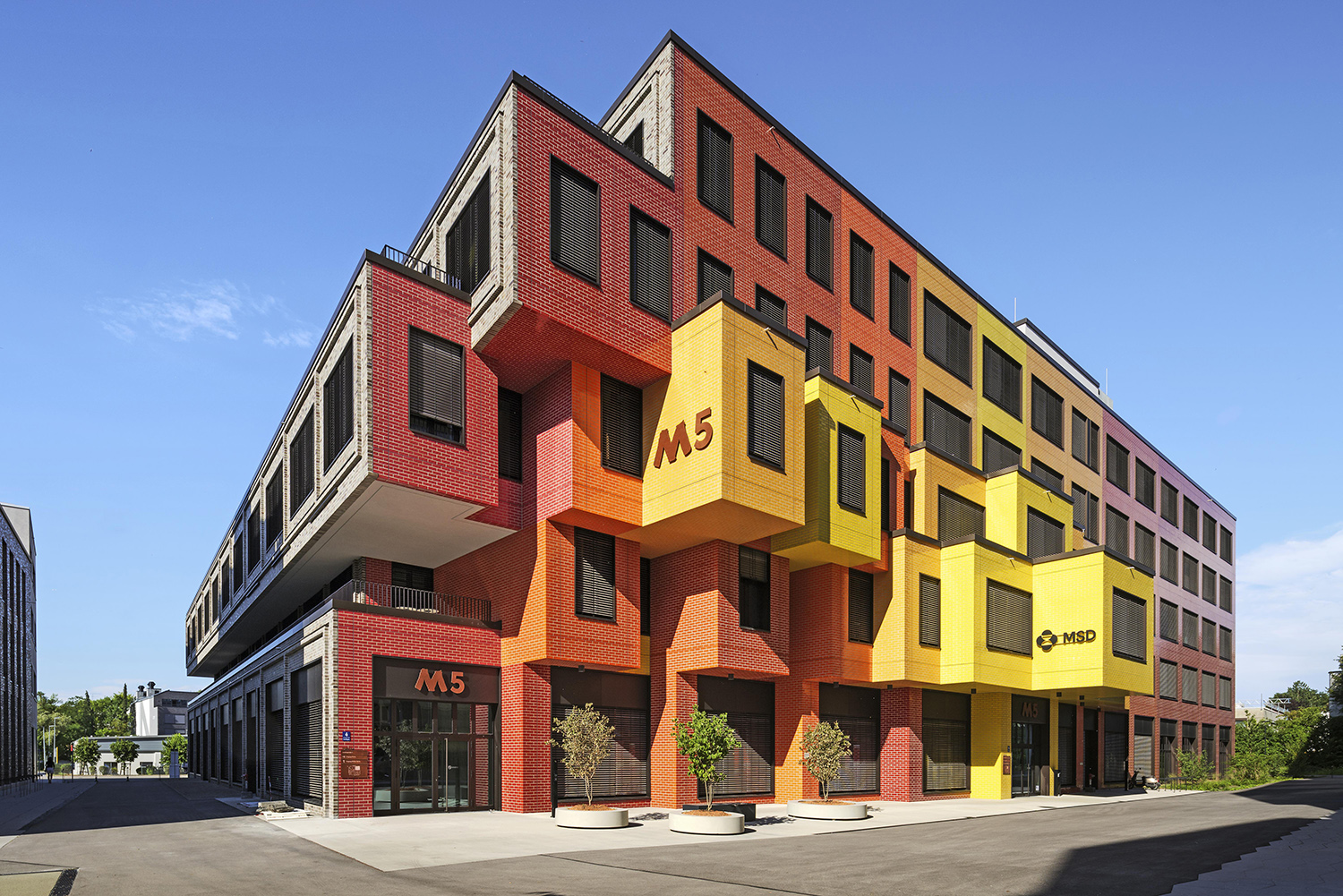
The easily accessible plazas provide new points of entry to each building’s tenants: among them, a ground-breaking ‘urban hospitality’ hotel from Scandic, John Reeds, the hip-hop inspired sports club, and Design Office, with its multi-disciplinary workspaces. With Die Macherei, HWKN is changing real estate in Munich, creating purposeful buildings for generations to come.
