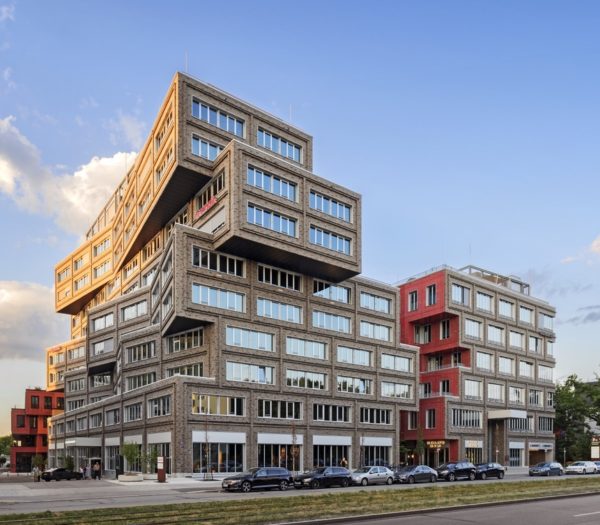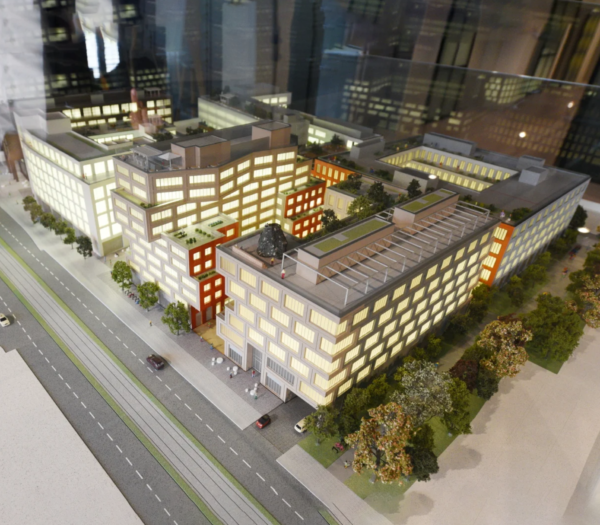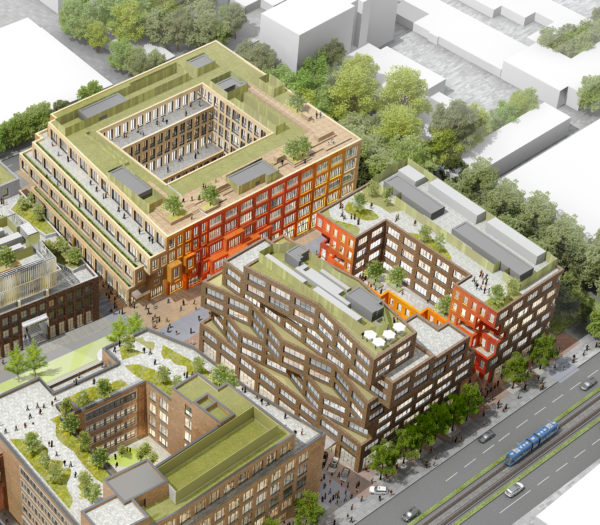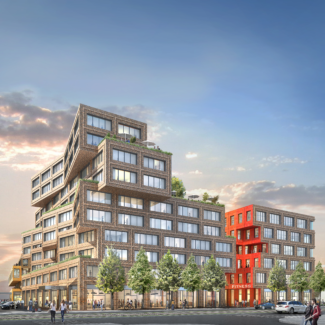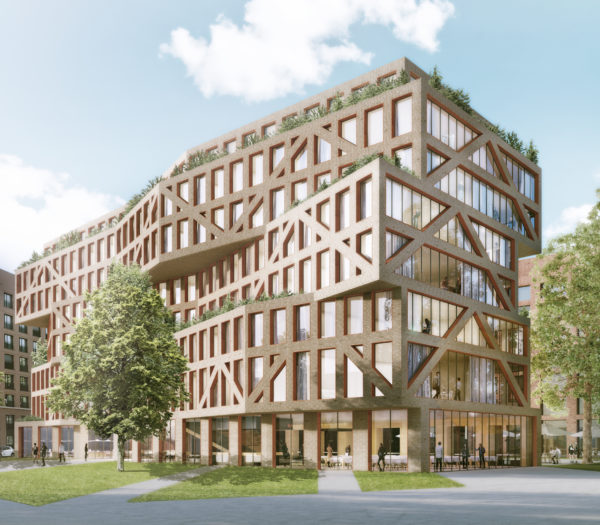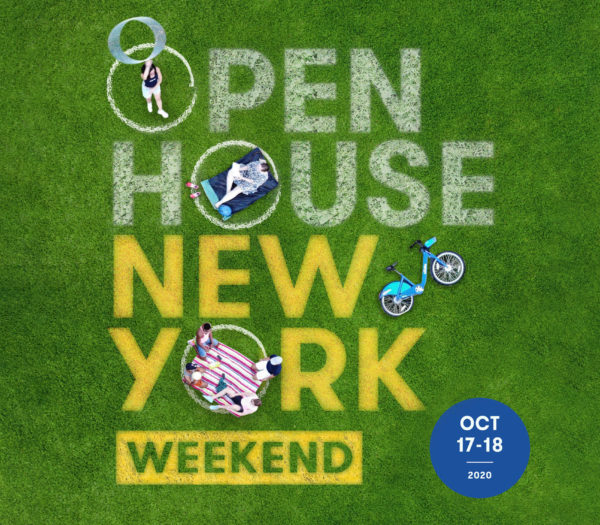HWKN Architecture: M3, M4 and M5
As the winner of the competition, the New York architecture firm is responsible for realizing the design hotel and the two adjacent office buildings on the eastern part of the district. The highlight of the design hotel is the folded facade, which can be seen from afar on Berg-am-Laim-Straße. A panorama bar with a view of the Alps is being built on the roof of the building and a two-story fitness studio is integrated in the adjacent office building. With the dynamic facade language, the office brings New York flair to the project. The design also focuses on the space between the buildings. This creates a variety of urban qualities and increases the quality of life for residents and visitors alike.
