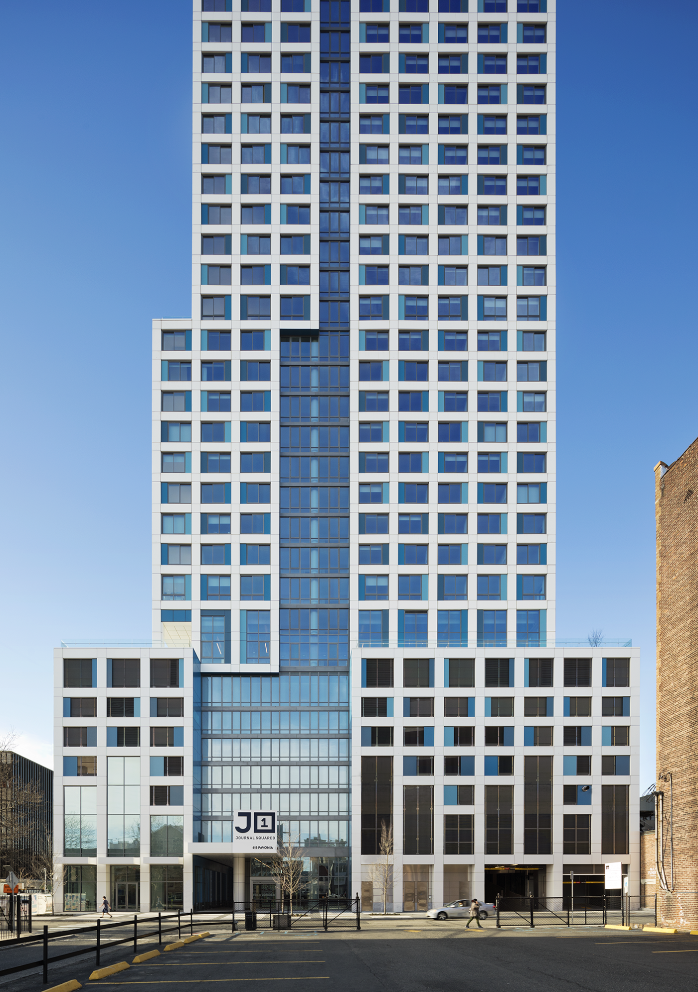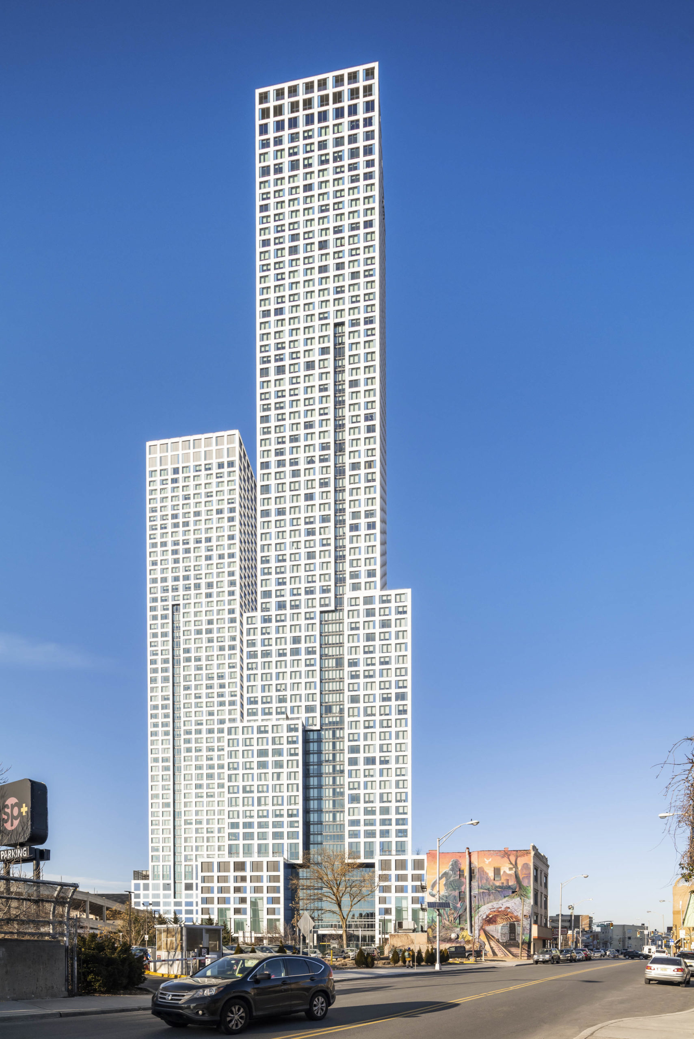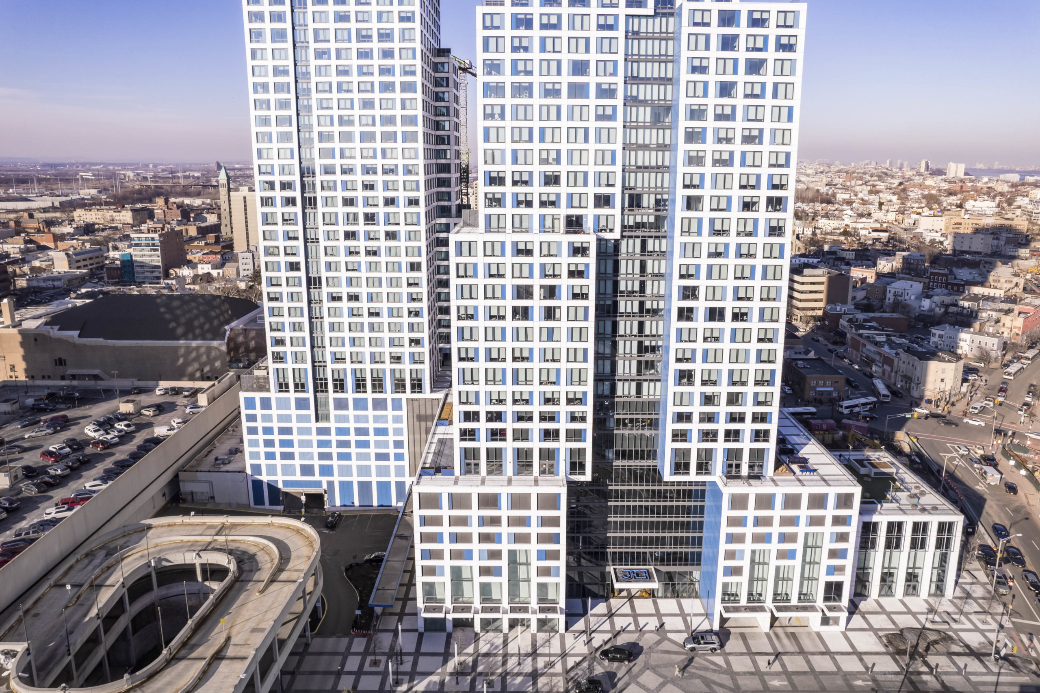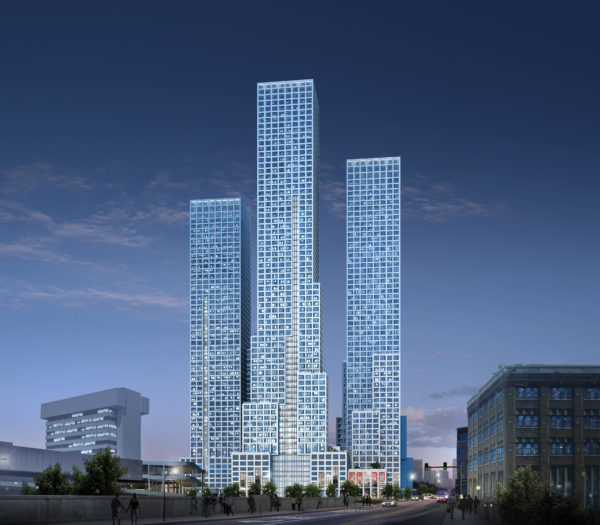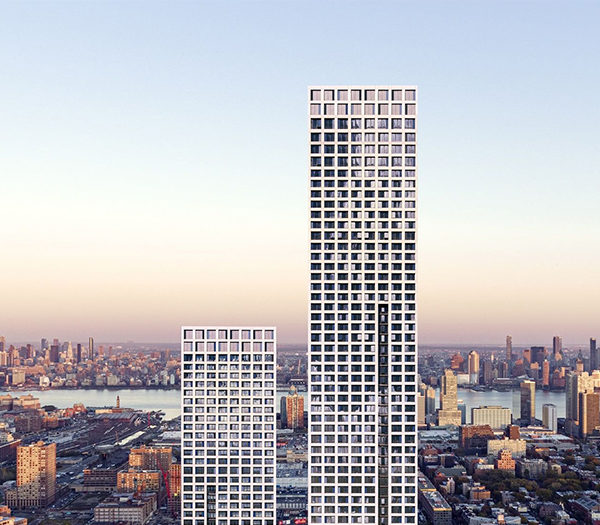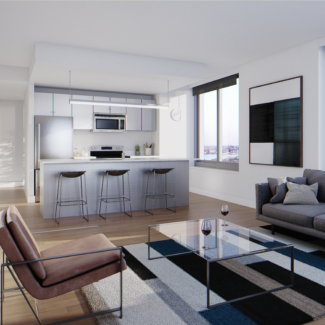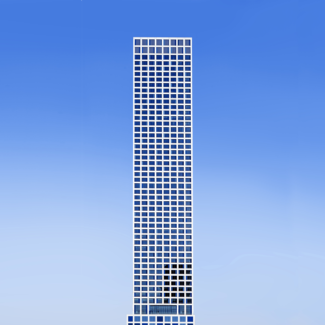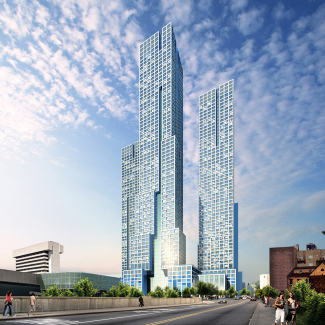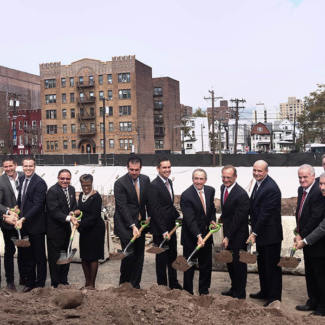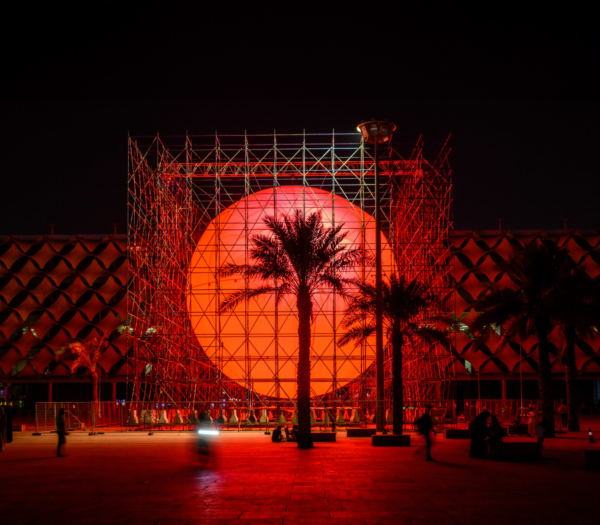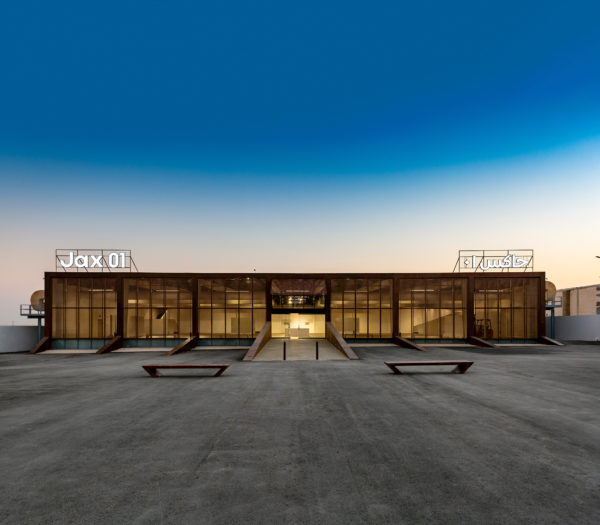Being tasked with introducing 1850 apartment units to Journal Squared as part of a massive 25 FAR Transit Oriented Development was huge from a purely quantitative standpoint. When we considered the impact this project would have on the daily lives of the residents and neighbors who would experience it in the years to come, the weight of its emotional potential became astronomical.
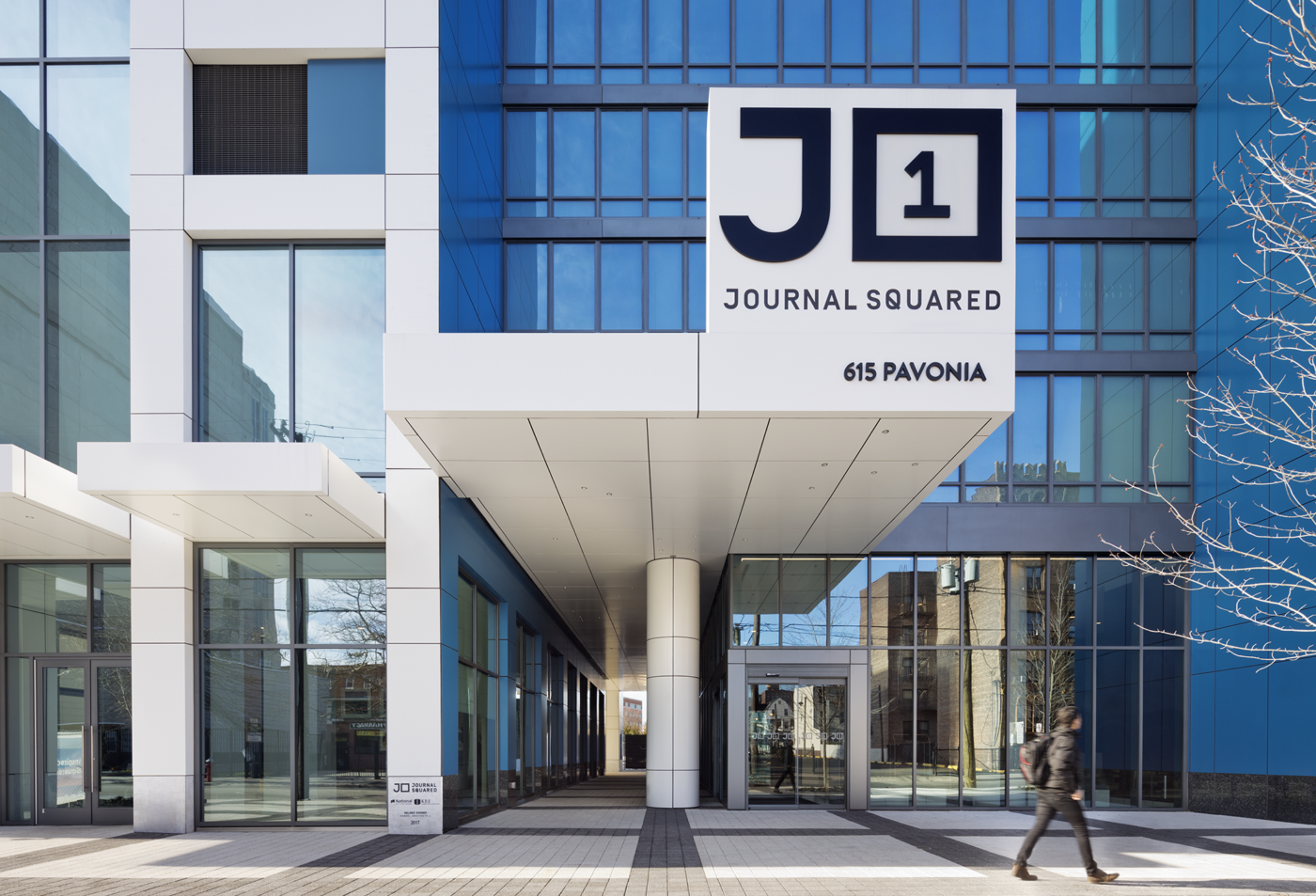
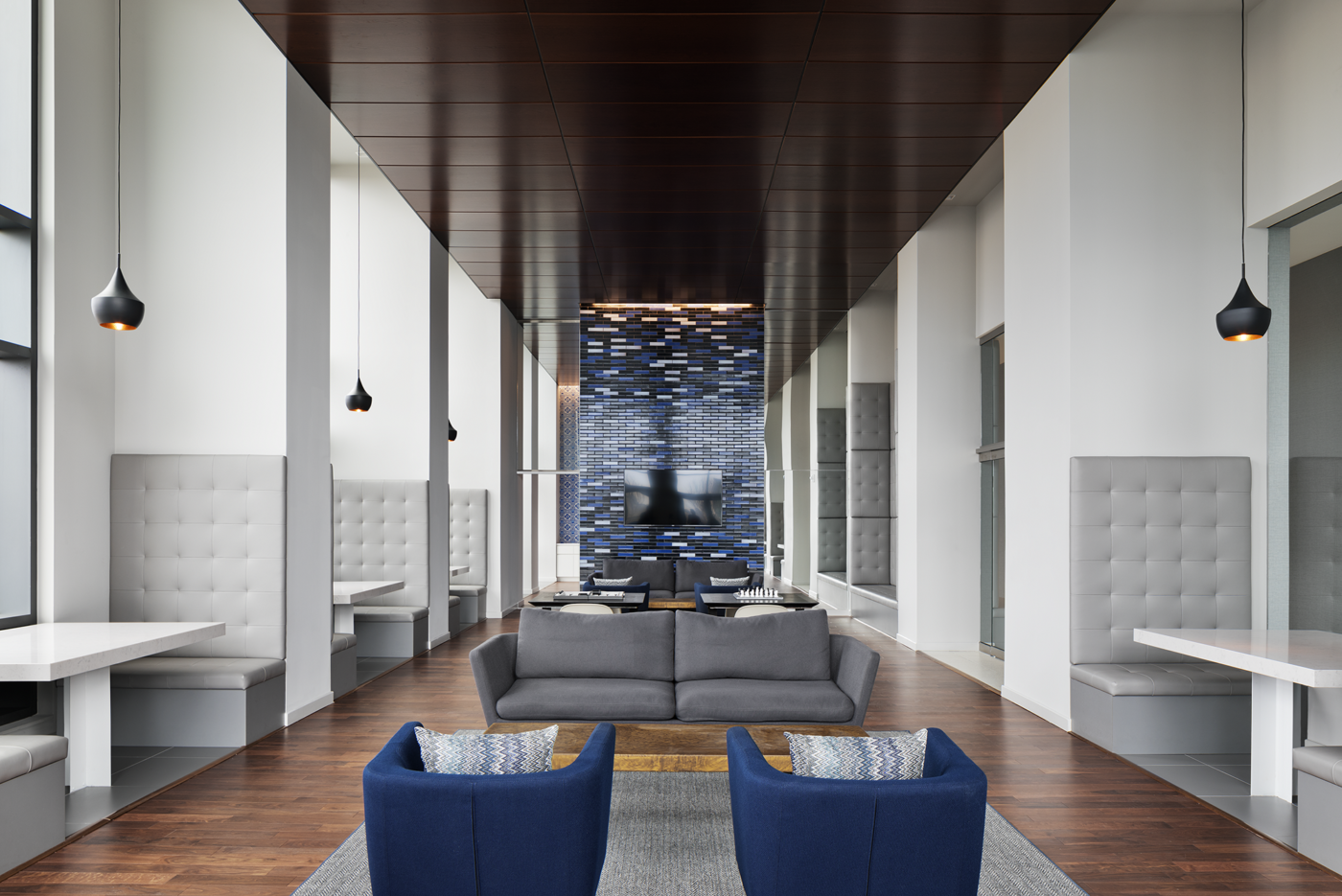
To address this, we established a systematic logic that began with a trio of rational point towers, allowing flexibility in both planning and phasing, and then set to work sculpting the prototypical system with the experience of the individual in mind.
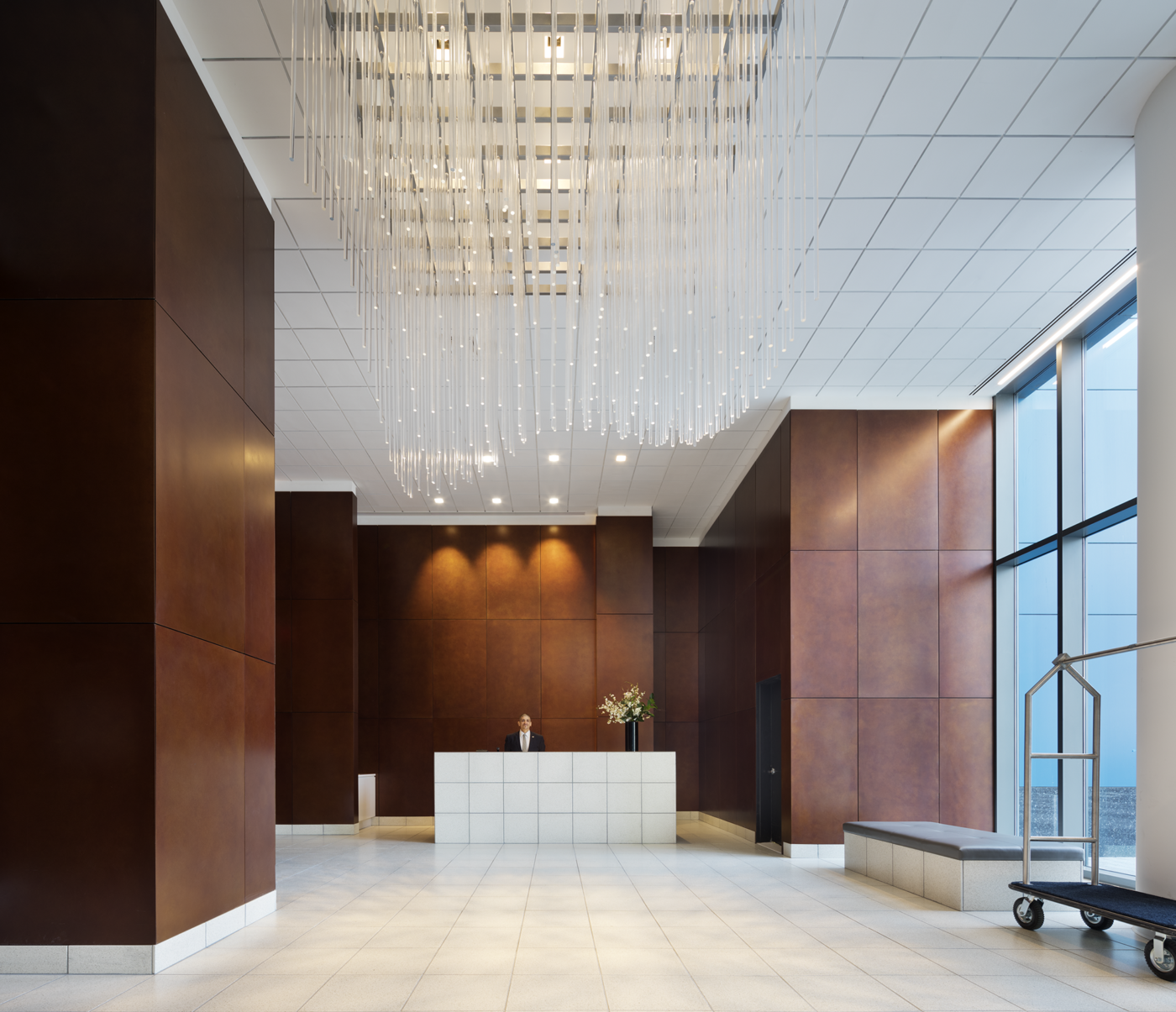
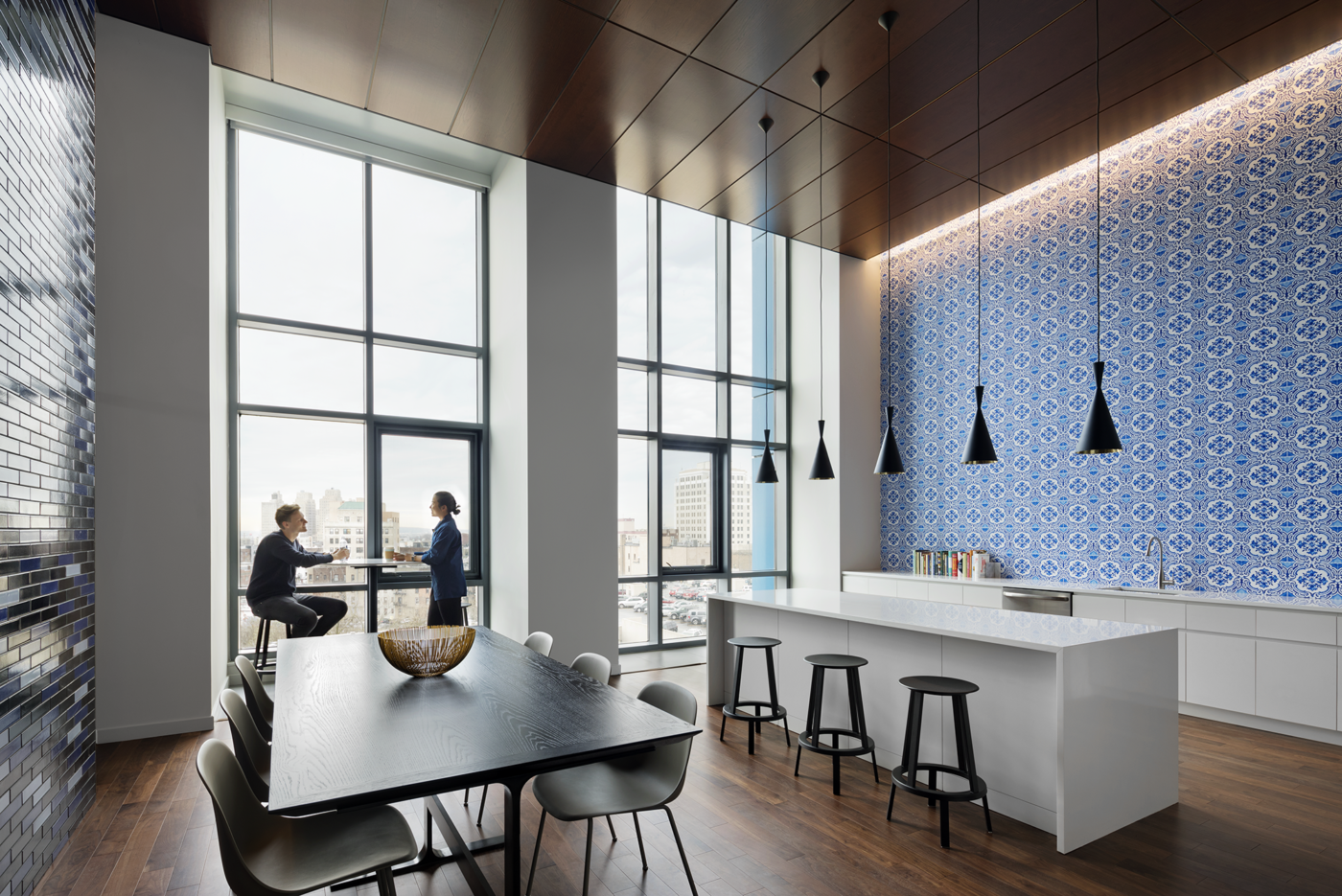
We focused on the following elements that we believed were non-negotiable in creating the optimum neighborhood dwelling.
- A plaza for the public
- Amenities throughout and connecting roof deck: fostering community
- The skylounge: everyone gets the best view
- The urban-scaled front door: welcoming entry gesture becomes the iconic element
- Sculpting the massing: merging of neighborhood and skyline scales into a cohesive formal identity, eschewing the ubiquitous tower and base
