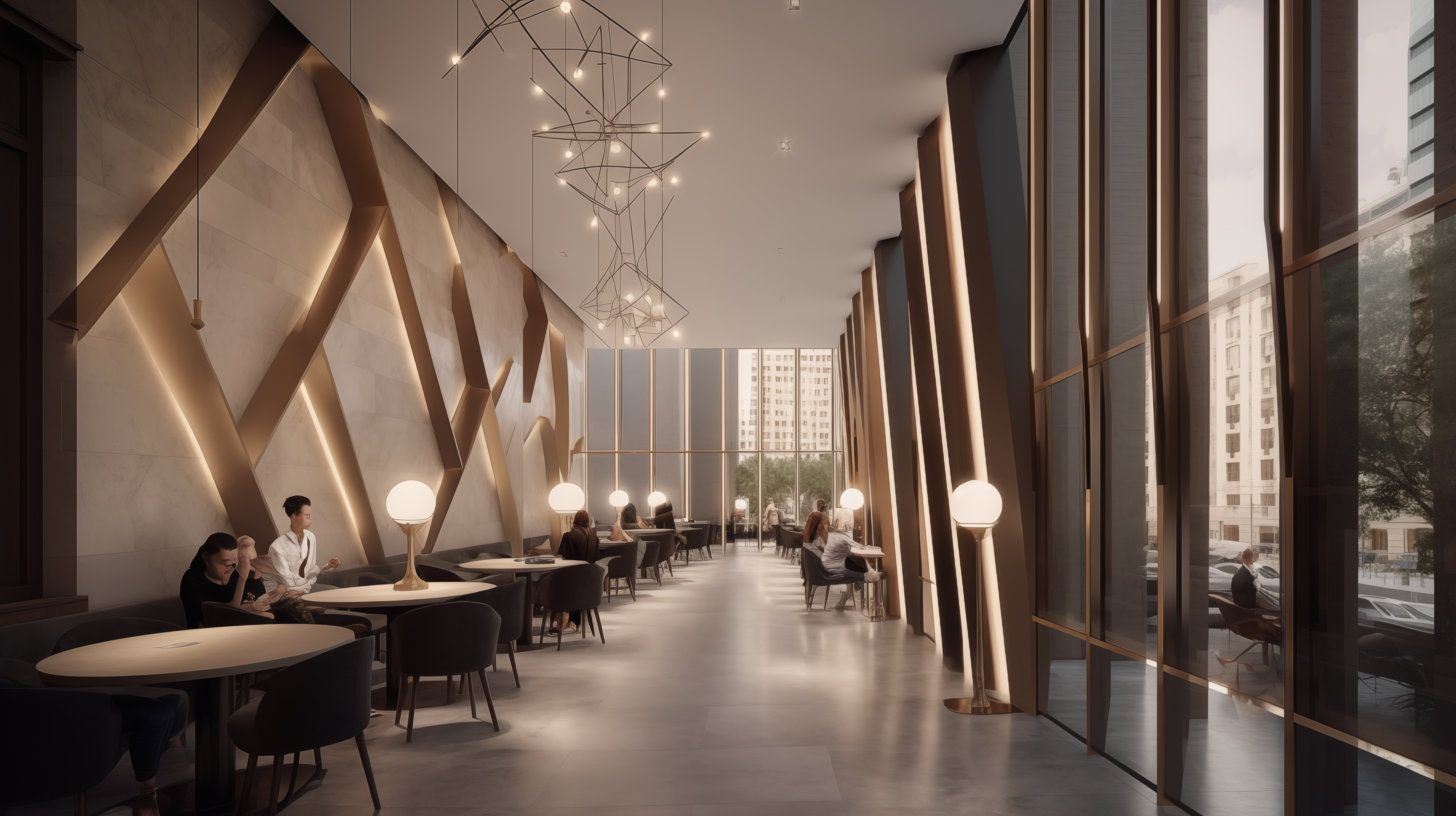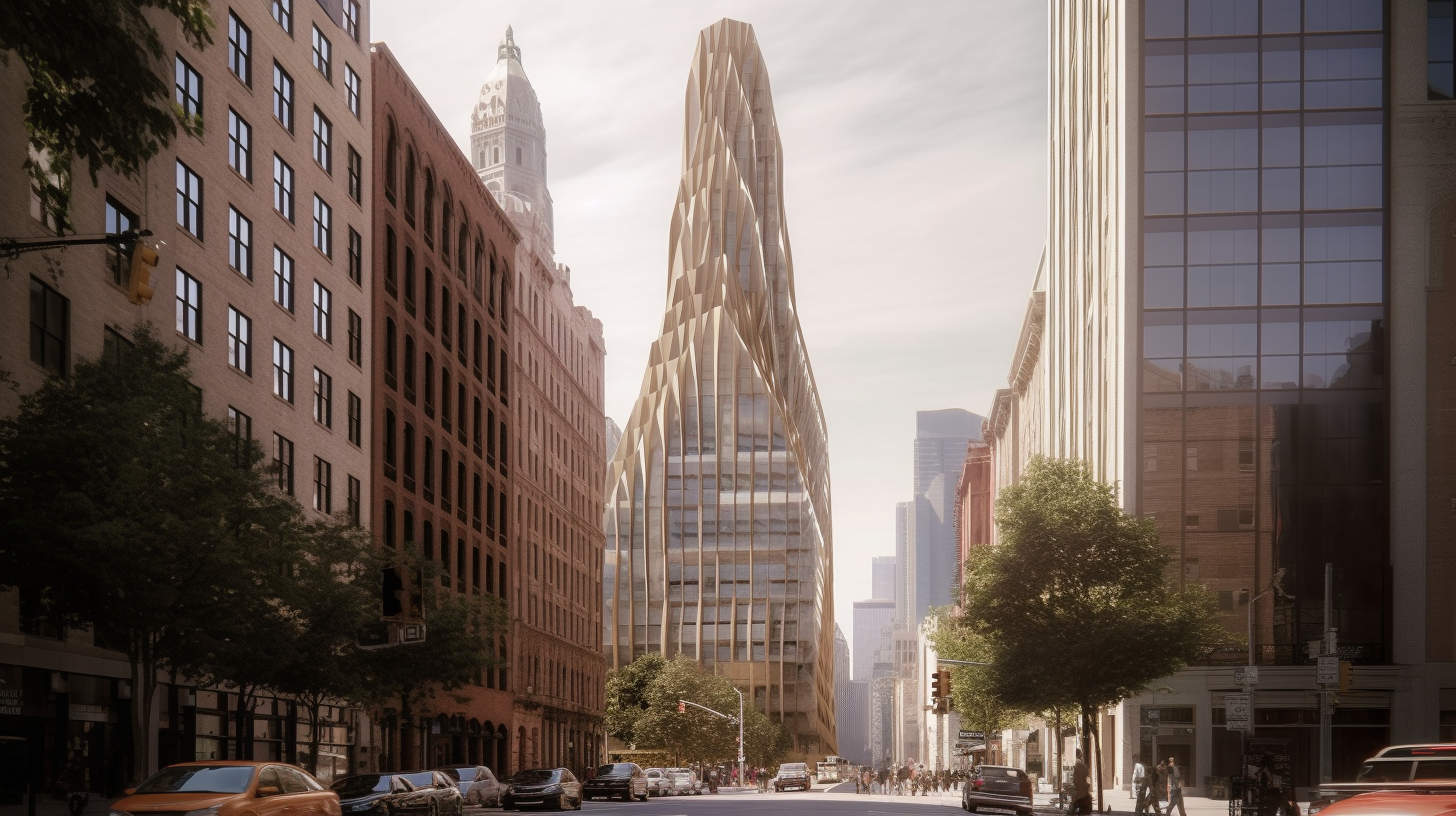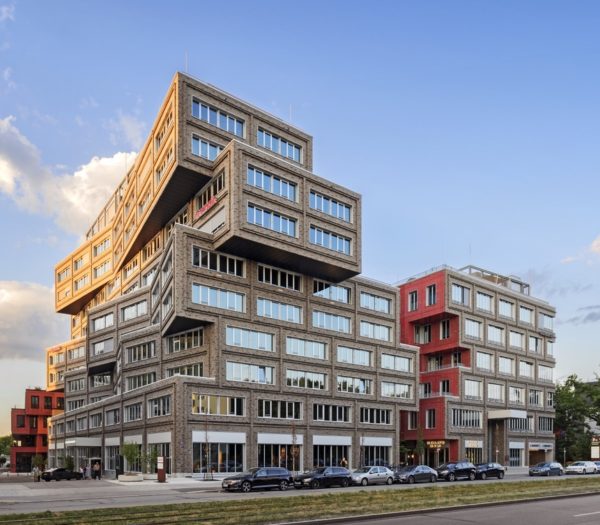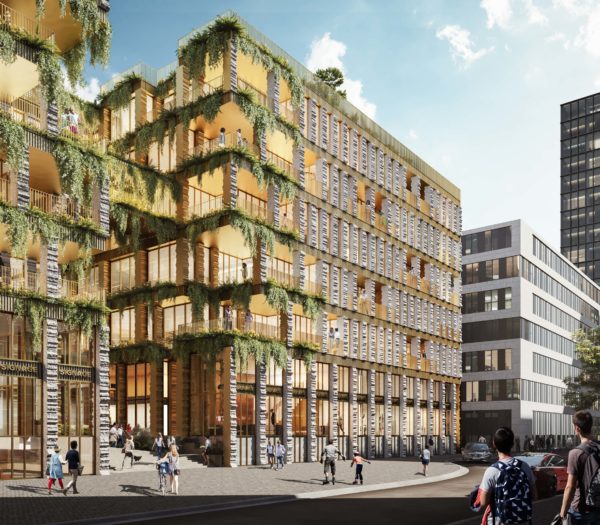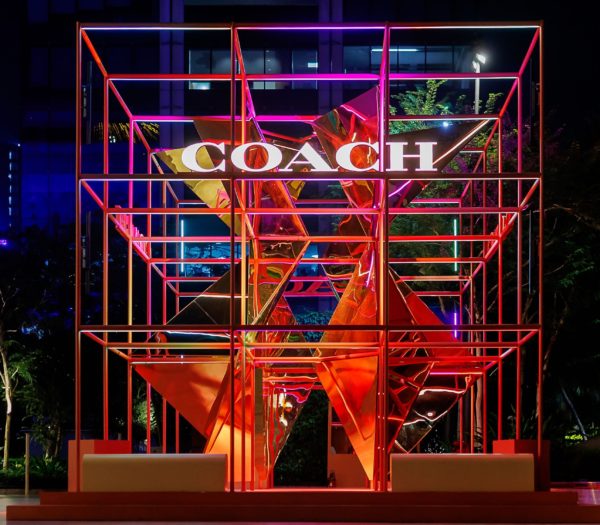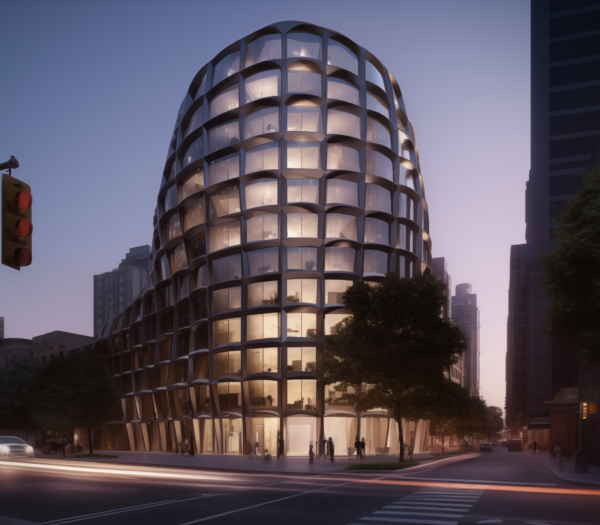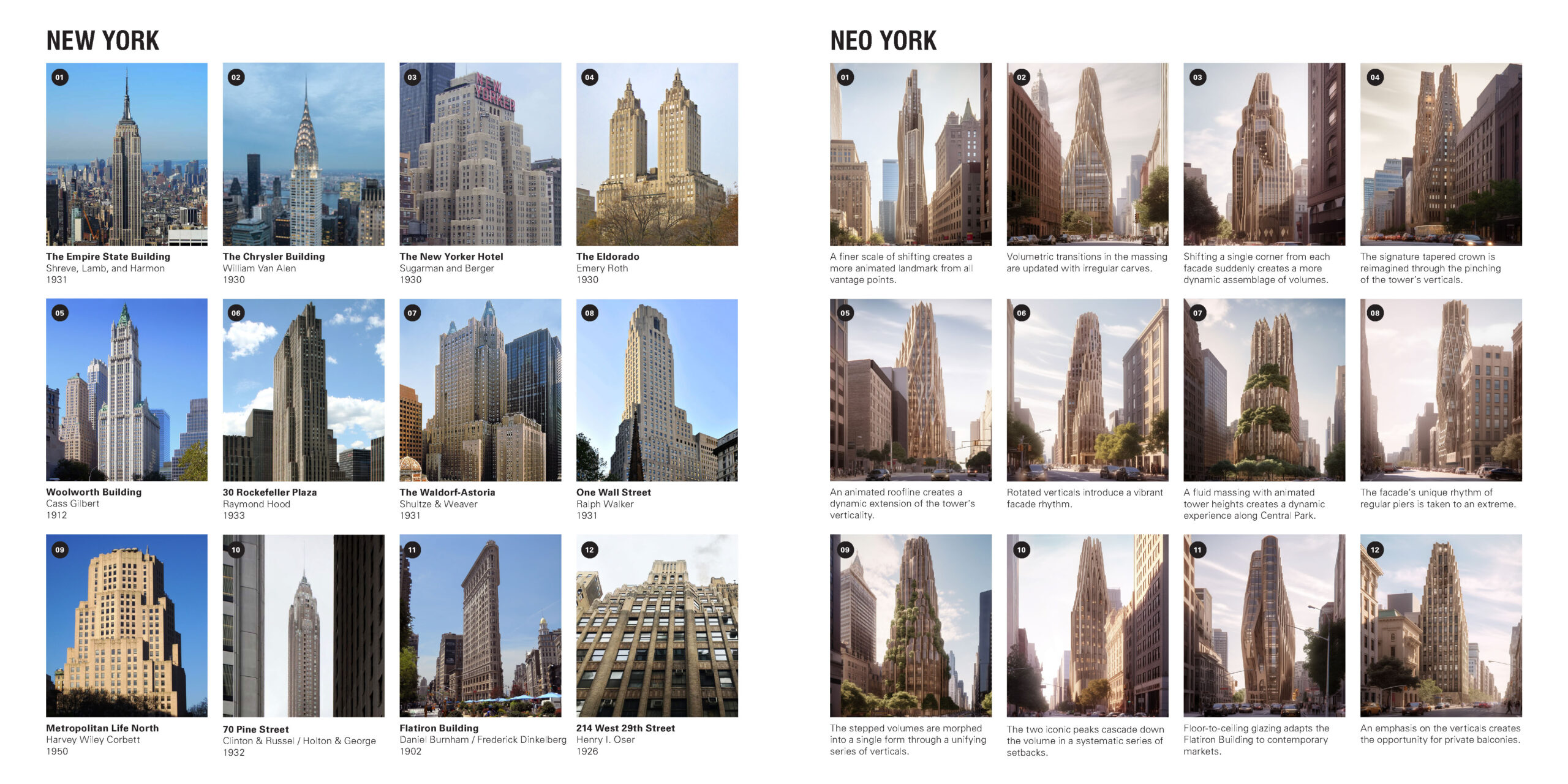
Neo York: Neo York embodies a visionary fusion of traditional inspiration and modern innovation, leveraging artificial intelligence alongside evolving construction techniques. Our mission is to transcend the timeless charm of New York’s Art Deco landmarks into the future. We employ advanced AI, infused with HWKN’s distinctive design ethos, to conduct comprehensive analyses and reinterpret the architectural essence of New York City’s landmarks. This synergy between AI and our reverse engineering approach ensures a seamless integration of groundbreaking concepts with contemporary construction requirements, enriching our visionary concept with depth and realism. Neo York serves as a tangible example of how collaborating with AI can strengthen the unique identities of our cities and contribute to the creation of stunning new buildings.
Chrysler Building: The Chrysler Building, an Art Deco architectural masterpiece, epitomizes New York City’s skyline with its sculpted crown, gleaming stainless steel, and iconic spire. More than just a relic of early 20th-century ambition, it symbolizes the city’s perpetual elegance and aspiration. Our design inspiration of the Chrysler Building accentuates its signature crown and introduces a base that melds street-level urban density with the building’s iconic verticality. The designed gridded exterior extends outward with angular, dynamic frameworks, lending the structure a new, emotionally charged expression
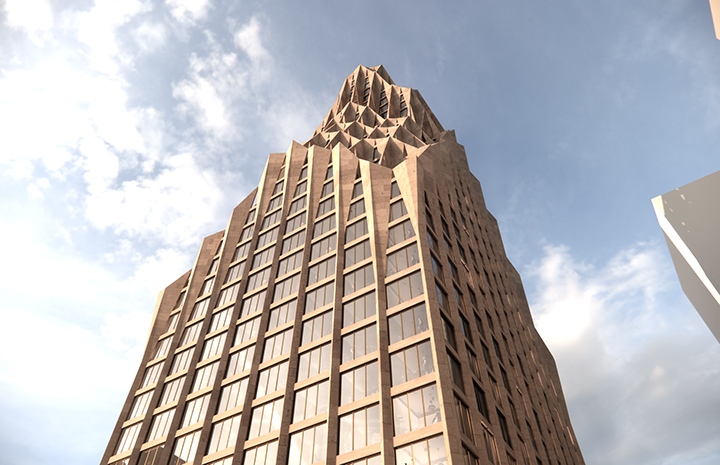
Lobby
Inside, the lobby extends the exterior’s geometric complexity through its interior architecture, where angular forms and dynamic lines dominate the space. The surfaces exhibit a subtle texture mapping that reflects the exterior’s stonework, with added specular highlights that enhance the ambient lighting conditions.
Apartment
The apartment reflects the building’s façade articulation through the strategic placement of windows that conform to the external geometric patterning, allowing natural light to accentuate the internal architecture. The angularity of the outer structure is mirrored in elements like custom cabinetry and shelving, which adhere to a similar angular discrepancy, offering both aesthetic cohesion and functional form. The color temperature within these spaces is carefully controlled through both natural and artificial light sources, creating an illumination gradient that emphasizes the texture smoothness of the interior materials–wood, stone, and fabric.
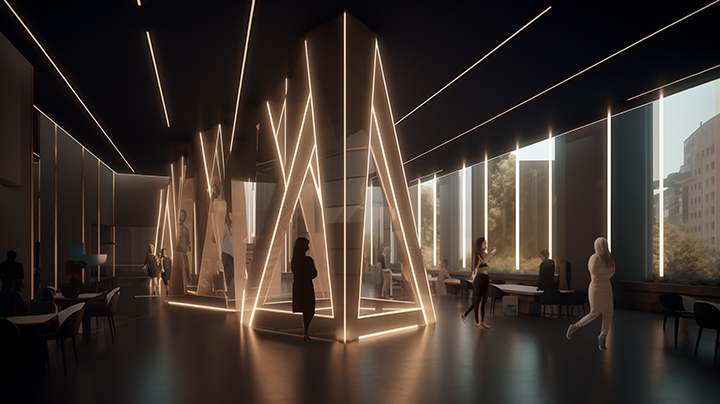
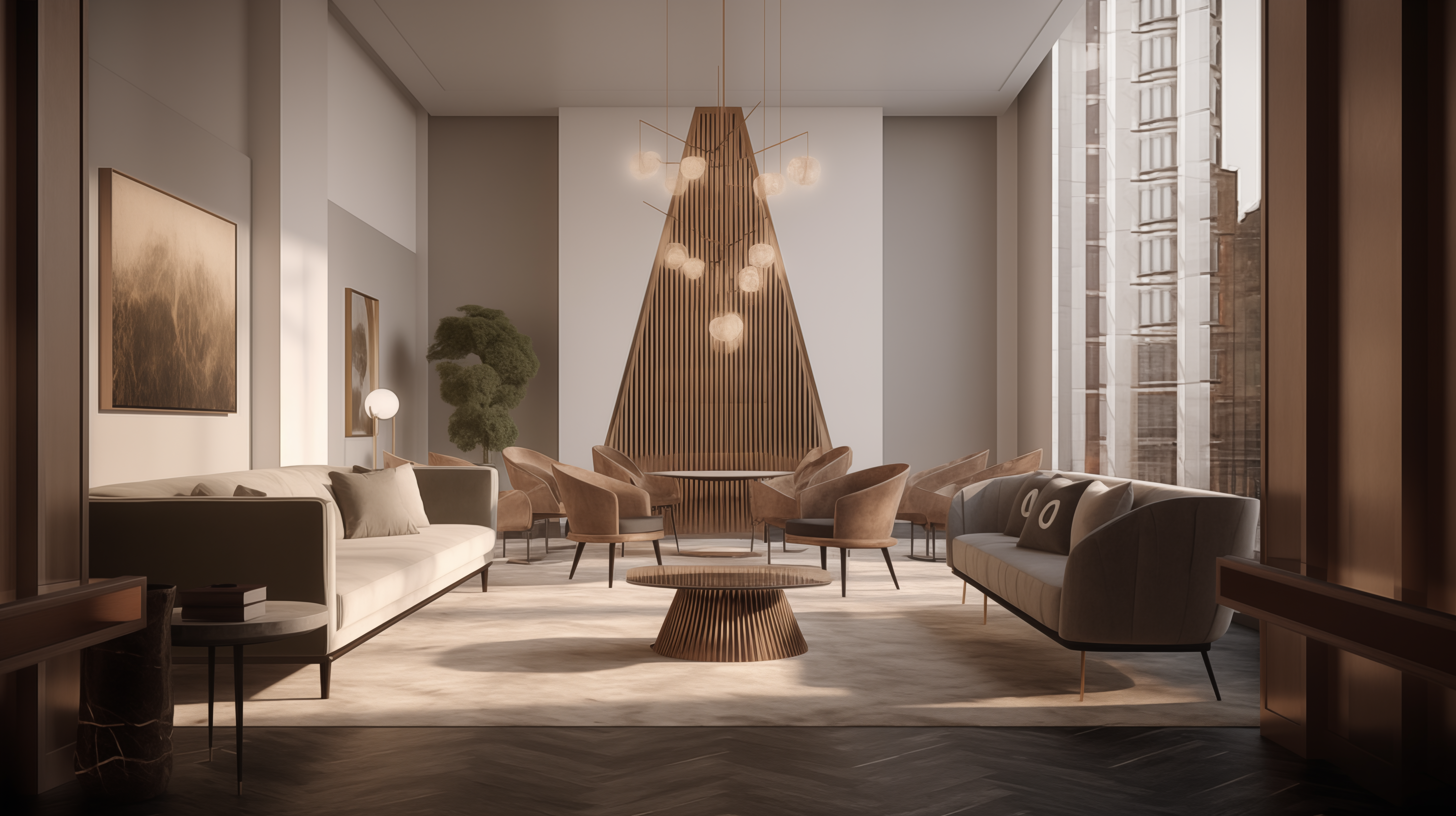
Amenity
This space utilizes the angular forms and dynamic tension of the building’s design to inspire movement and energy. The geometric complexity is not just aesthetic but functional, with equipment and layout designed to enhance physical activity, echoing the structural topology optimization seen in the building’s design. The high ceilings and angular windows contribute to a volumetric efficiency that accommodates various activities without feeling constrained. Ambient occlusion mapping is used here to highlight certain areas more than others, creating zones within the space that feel more intimate or open, depending on the intended use.
