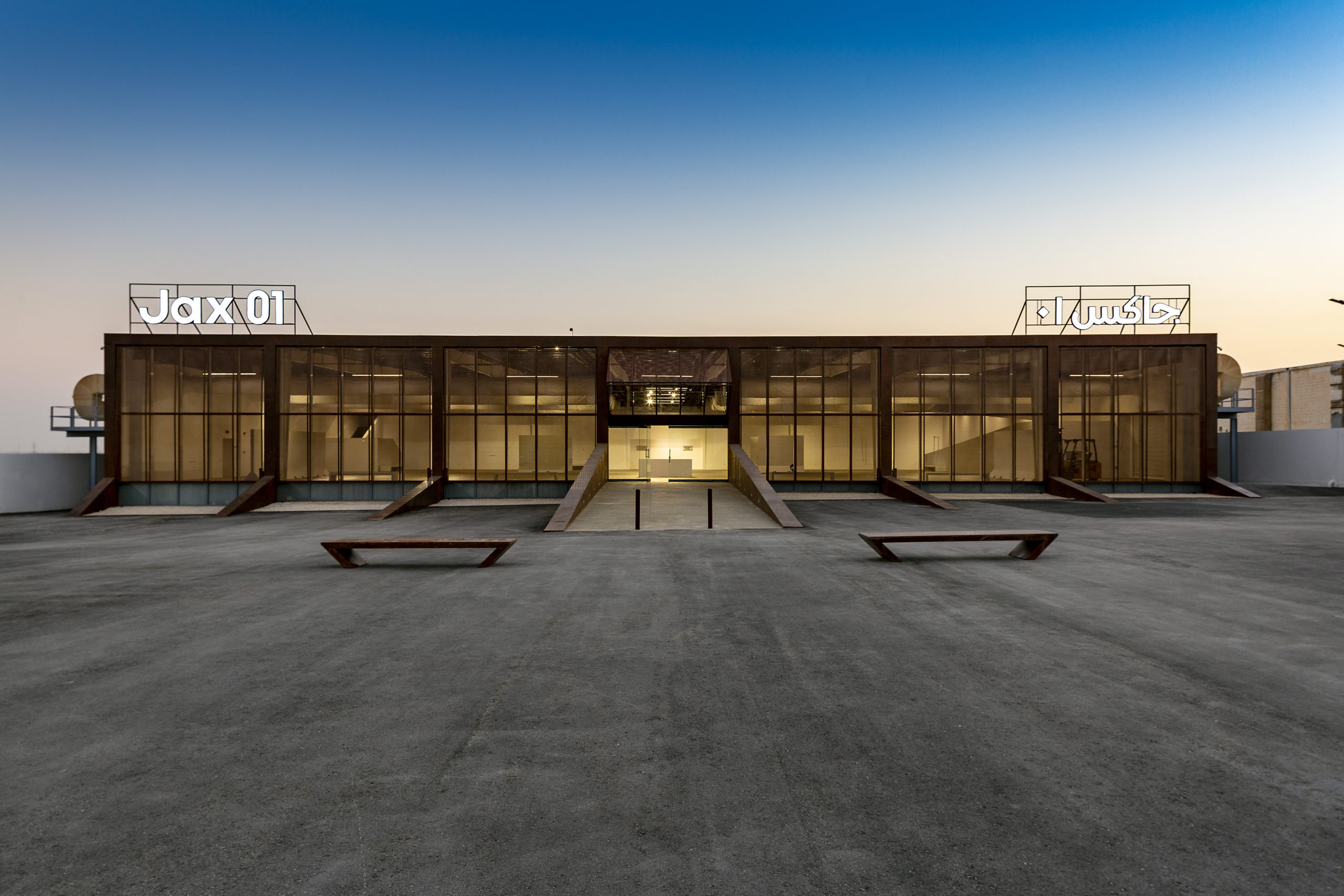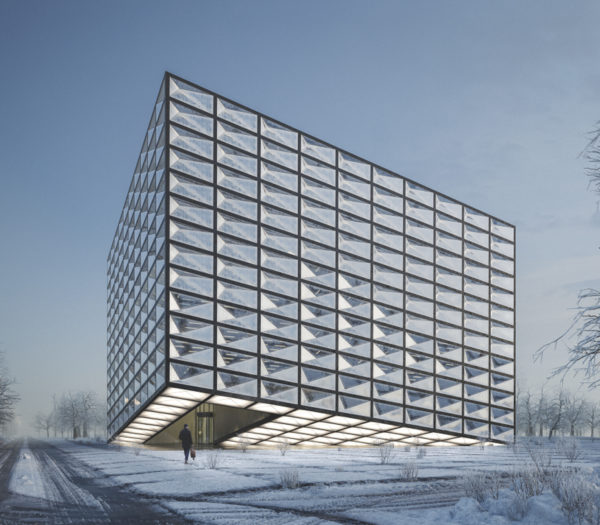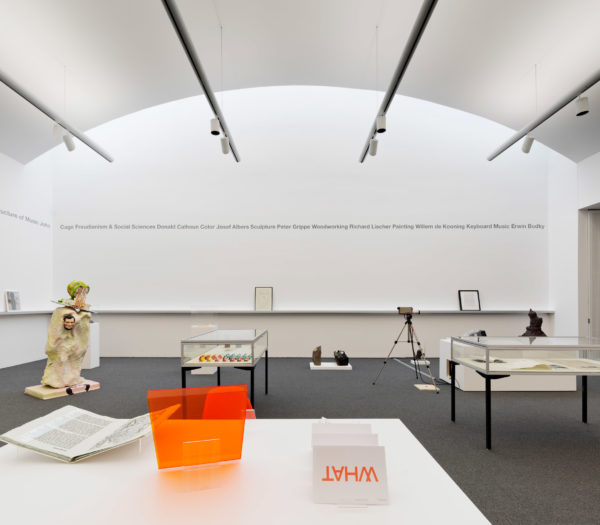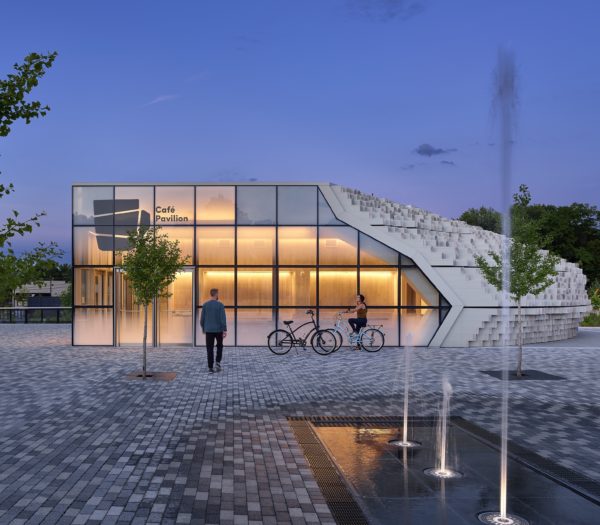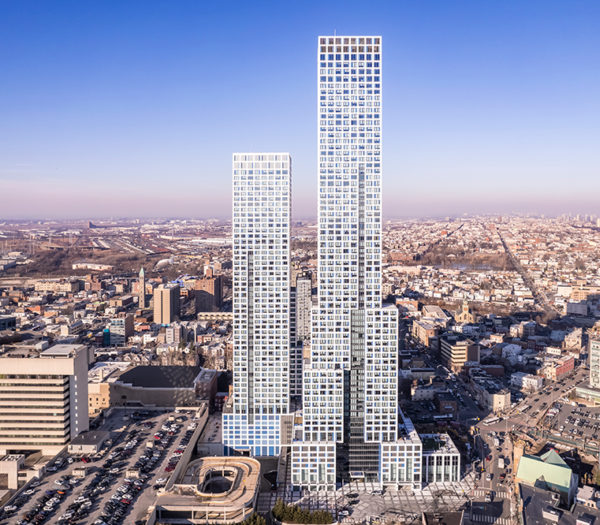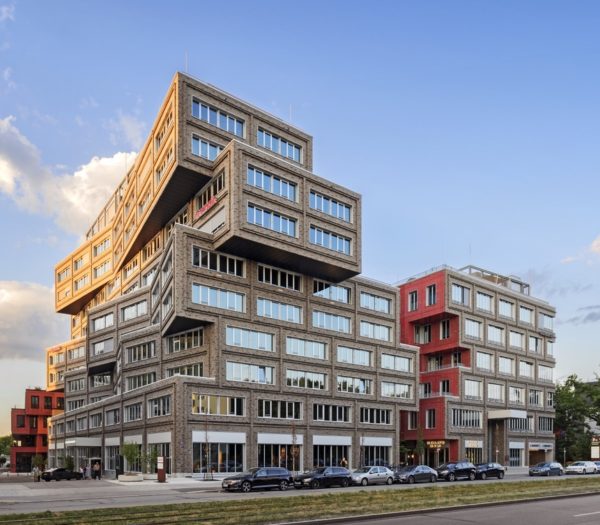Contemporary art deserves a space that is as diverse, flexible, and adaptable as the buildings and cities we live in. Sometimes it wants to be dark and moody; other times it wants to be light and ethereal. And on unique occasions it wants to be flooded with sunshine.
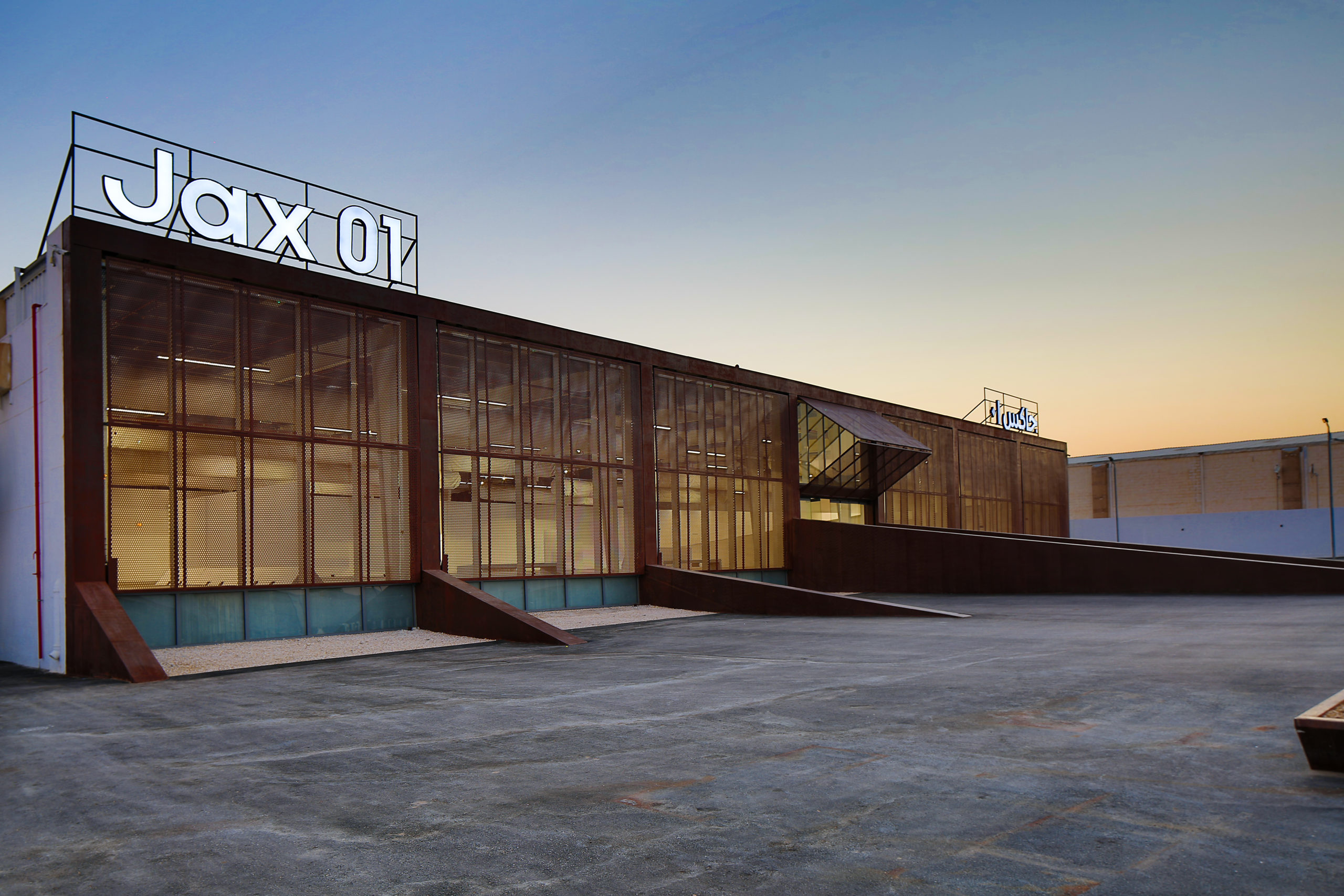
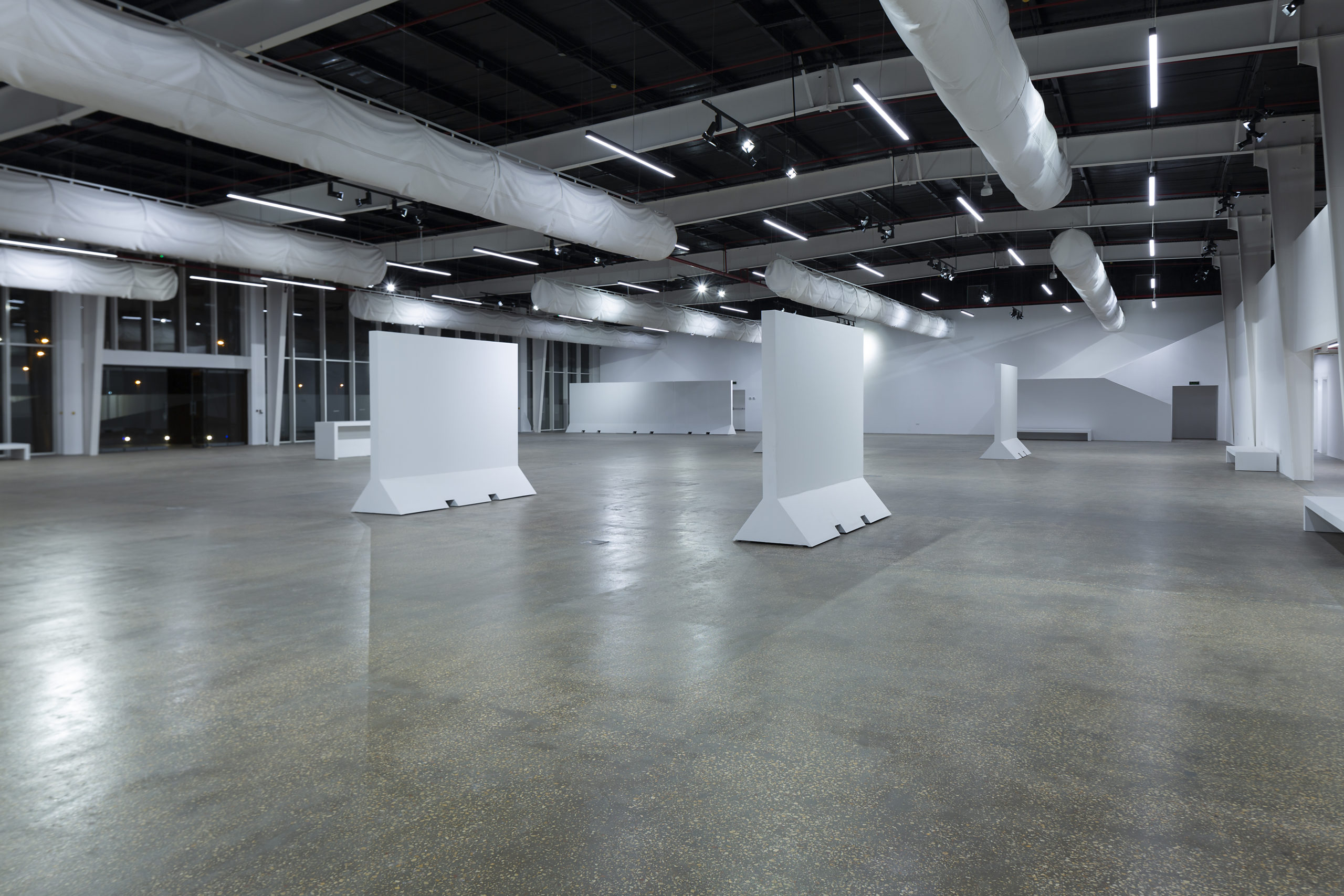
To achieve this, we envisioned a new, articulating facade that references the industrial roots of the original building and the surrounding community. This new design provides ultimate flexibility through the use of oversized shutters that expand and collapse to control the flow of light into the spaces within. Through a simple fold in the shutter design, we created an iconic gesture that expresses the life within the building. Whether inside or outside, the artwork is always visible, creating a connection with the visitors and capturing their curiosity.
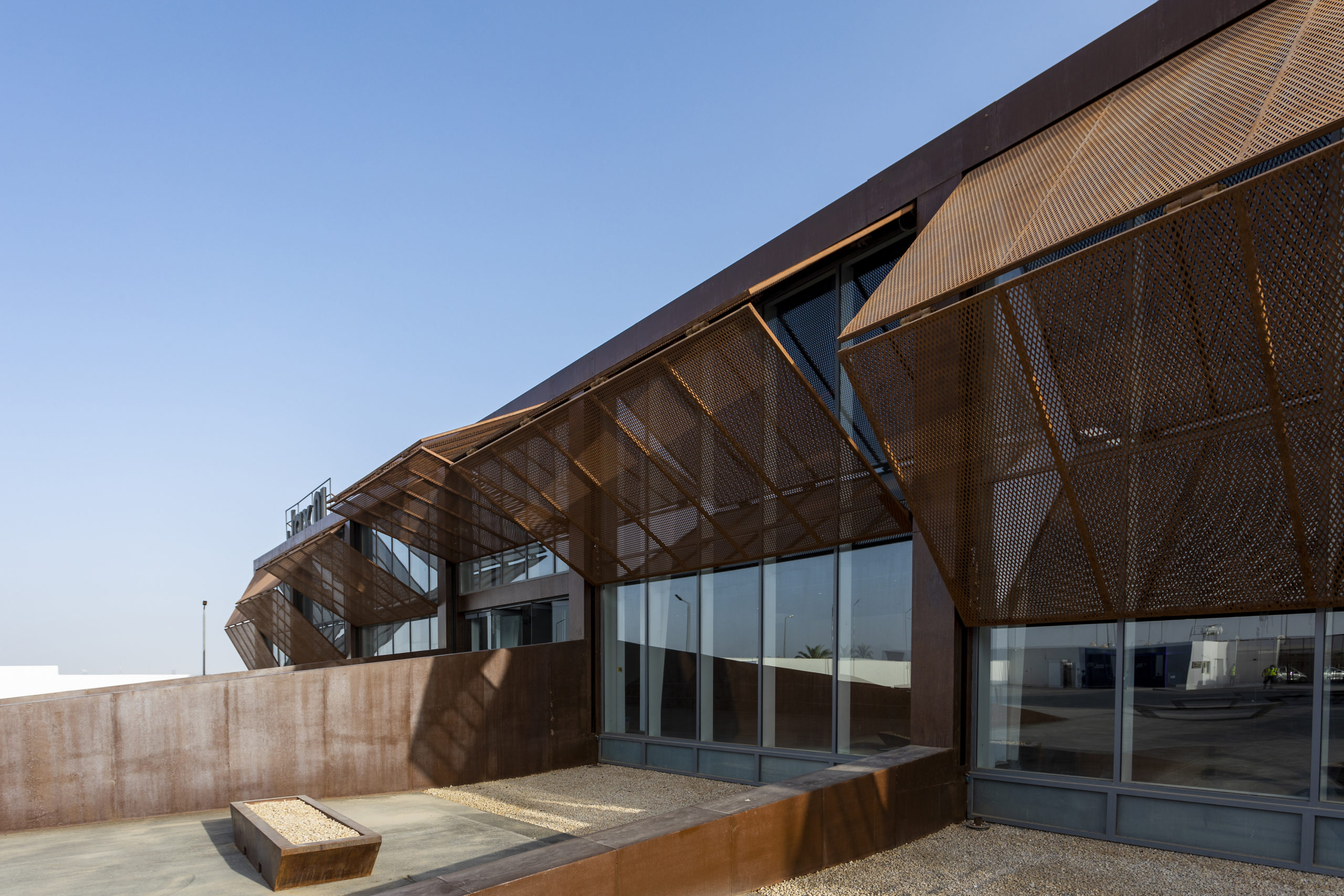
The warehouse is upgraded with a winding, sculptural ramp and an integrated bleacher to encourage continuous circulation between the ground floor and mezzanine galleries. Upon arrival, the open floorplan provides visitors a sweeping, unobstructed view of all artwork on display. To accommodate the needs of each individual installation, the gallery features flexible exhibition walls that can be re-positioned with a forklift depending on curatorial needs. The exterior courtyard extends the gallery’s story with moments for sculptural interventions, a lively cafe, open seating, and an activated arrival experience that encourages public engagement.
