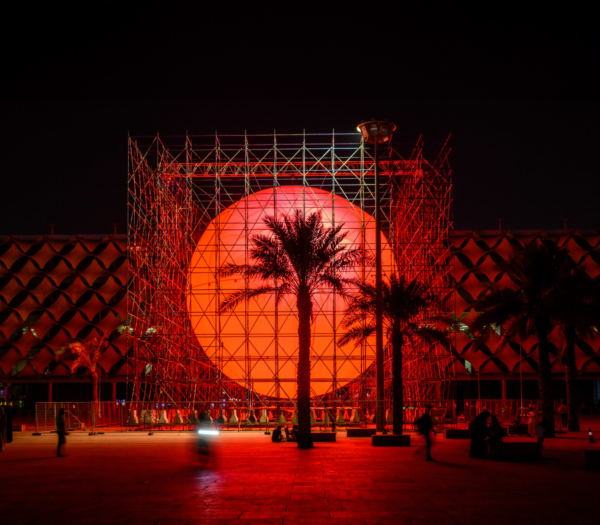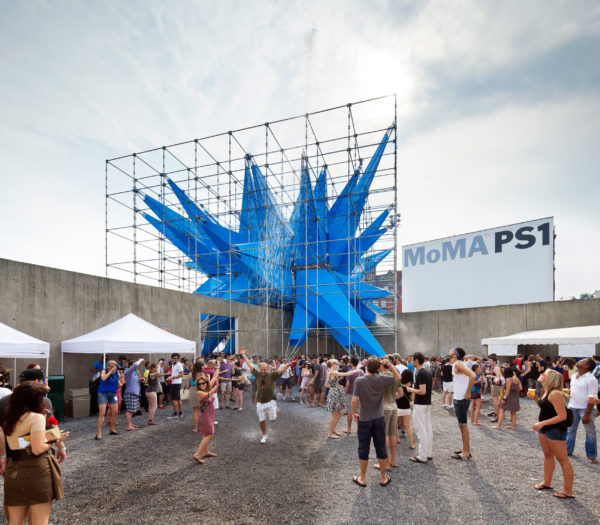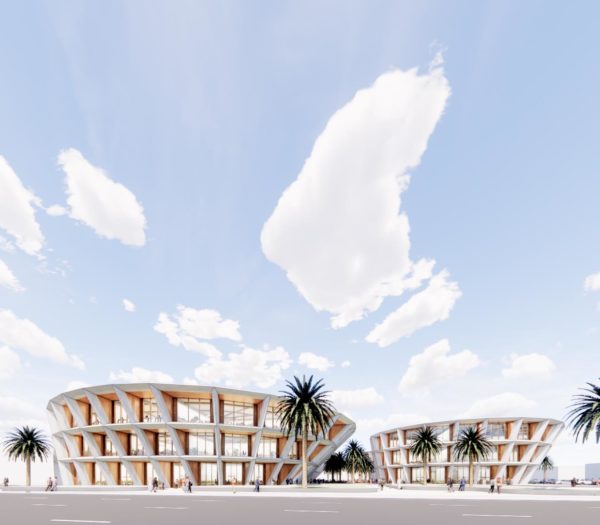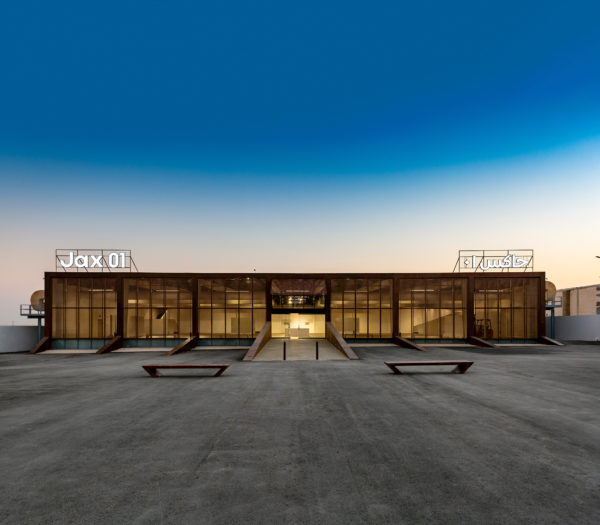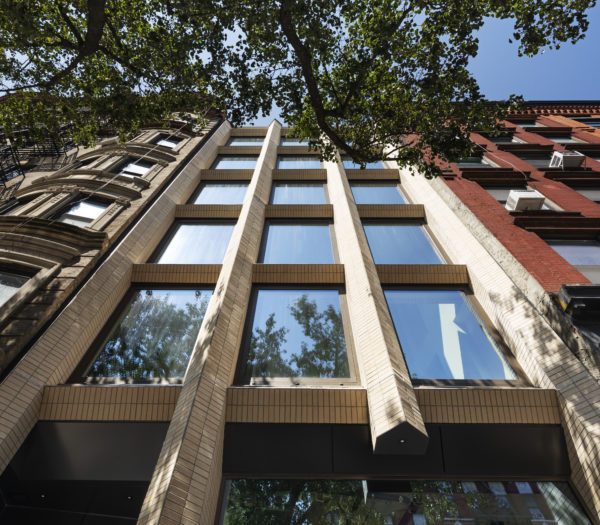The Colonius North site is both inspiring and challenging at once. It is located next to the Colonius and inside of the Green Belt in the multicultural Ehrenfeld neighborhood in Cologne. The proposed building needed to respect the two monuments: Colonius and the Dom; shape a new identity that mediates between the Colonius, Green Belt, and the Ehrenfeld neighborhood; and be realizable under challenging economic conditions.
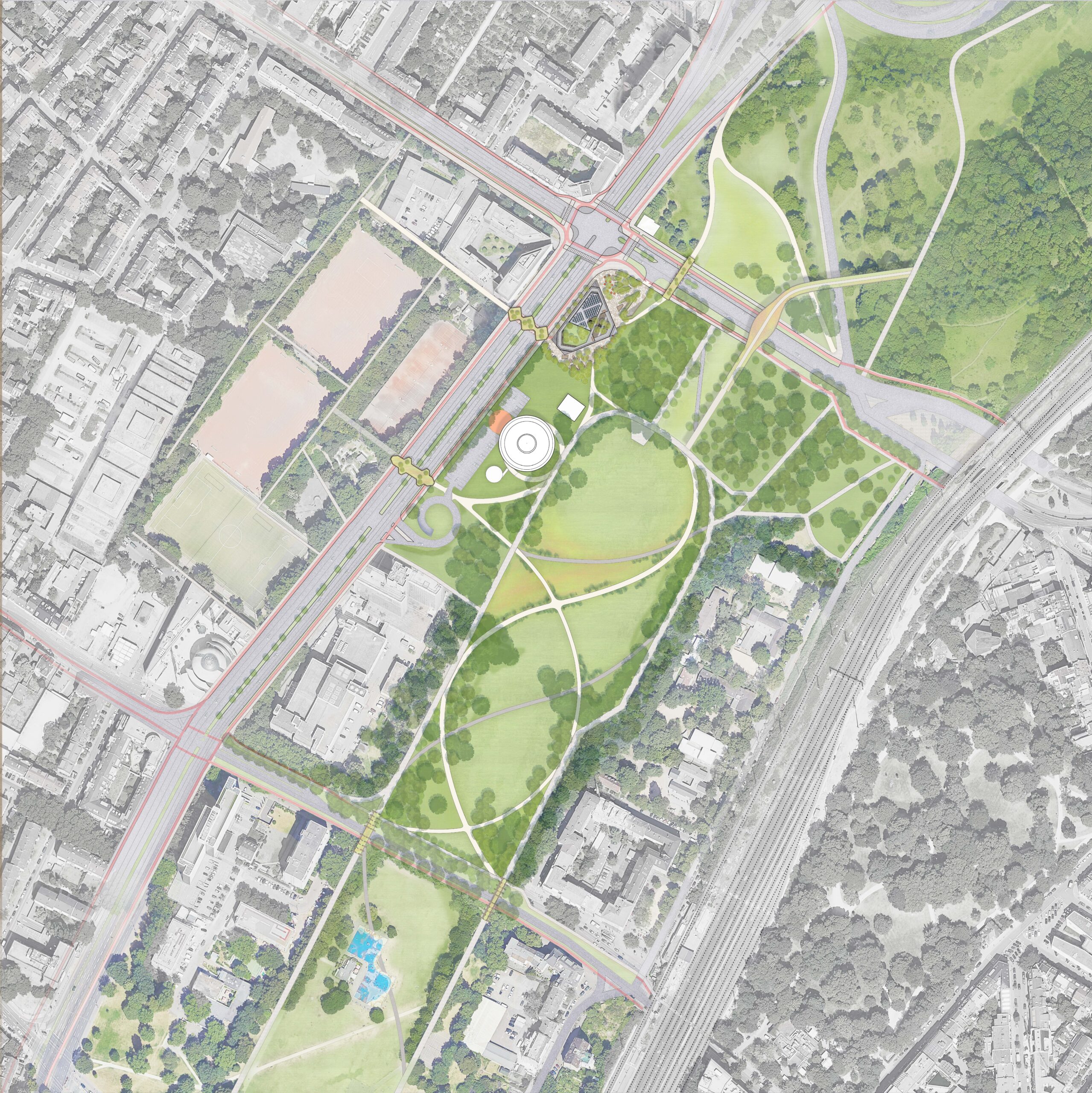
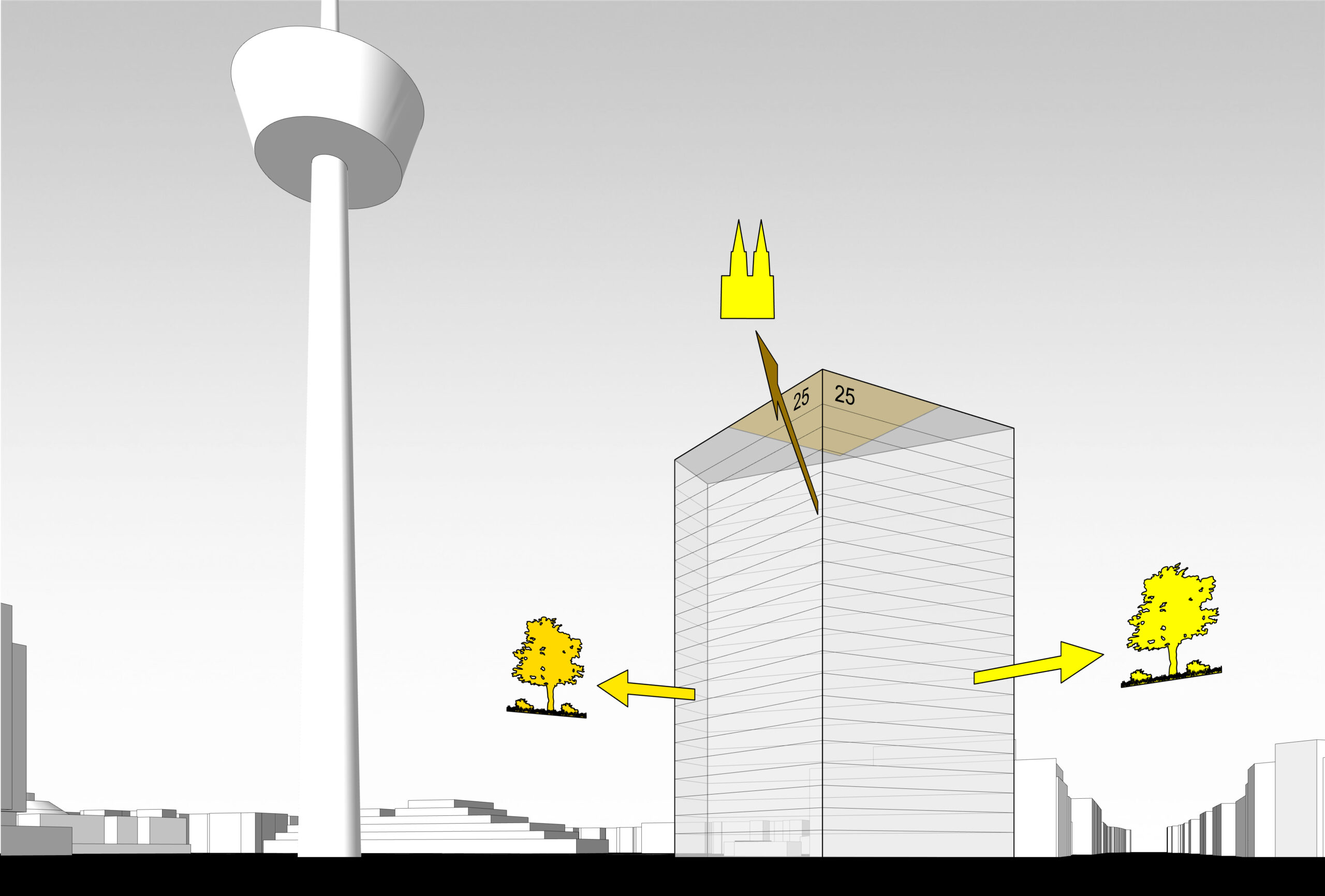
To get started we used geometry to combine two optimized base volumes to maximize the economical nature of the building, allowing us to eliminate the need for a tower base. Next we added an emotional component and oriented the building away from the street grid towards the Dom. This move responds to the larger purpose of the building, relating it to the iconic Dom in the city center and prioritizing the premium quality views from the offices into the Grüngürtel.
Lastly, we added a unique component and sculpted the building upper portion to relate to the Colonius tower geometries and the lower portion to maximize open public space with the Grüngürtel spilling into the site. While remaining an efficient structure, the final product is a building that amplifies the value for the citizens of Cologne. The proposal maximizes public space, expands the Grüngürtel into the site, and creates new connections between Ehrenfeld and the Grüngürtel adjacent to and beyond the site by proposing trellised structures above the enhanced street crossings. This is The Colonit, a new respectful resident in the beautiful city of Cologne.
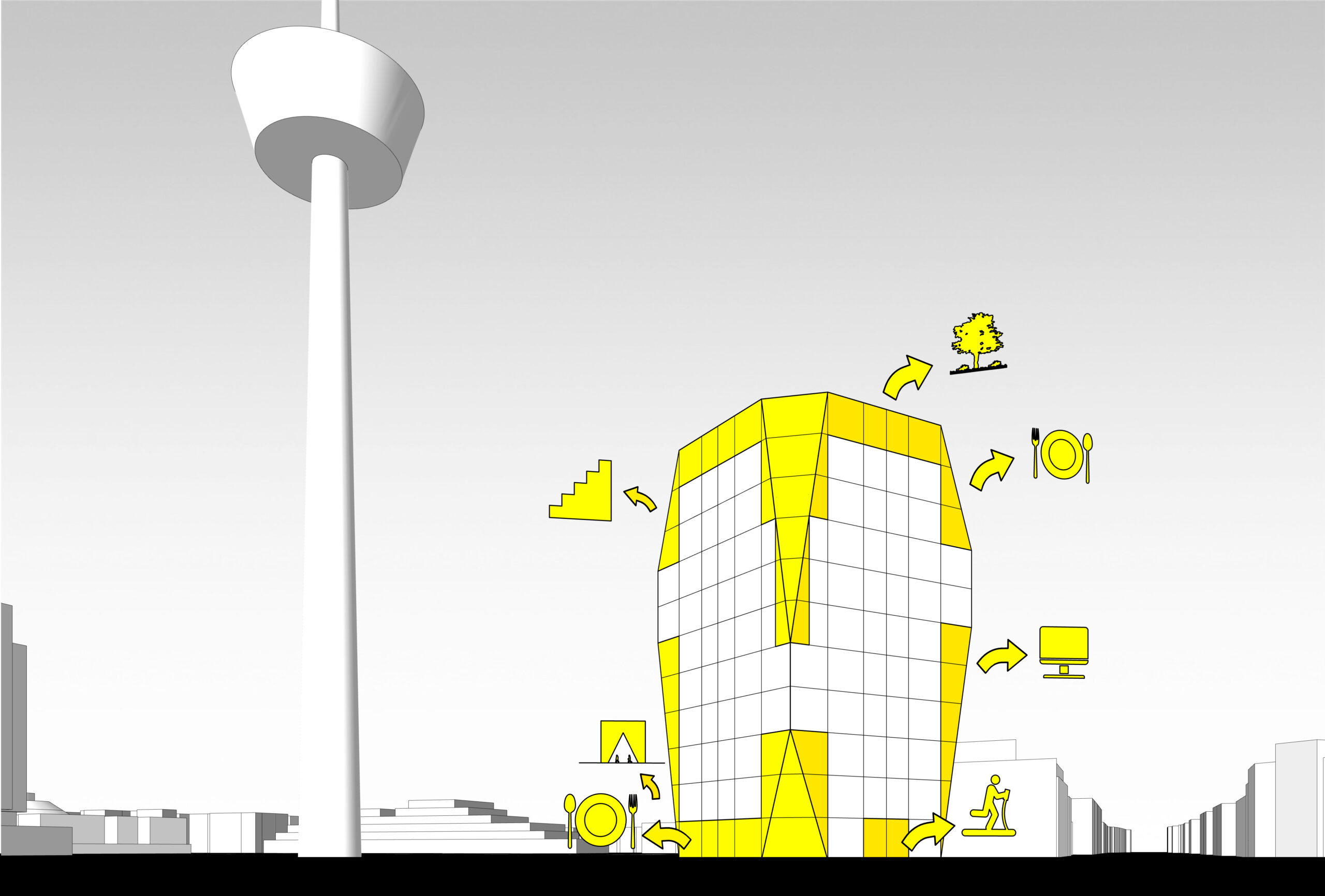
The proposed landscape surrounding Colonius Nord responds to the urban landscape of Cologne through being generous to the community by adding meaningful public space onto the site. This public space is both socially purposeful in its capacity to reinforce human connections and ecologically resilient in the face of environmental stewardship. Within the site, connections to the building’s entrances are guided by both landscape planting and activated spaces. Areas of planting reach into the site from its adjacent park border, blurring any edge condition at the boundary of the property. Similarly, both the pedestrian and cycling network flow into the site across outdoor plaza areas, and furthermore, into the building. These elements of connection enhance the amount of green space within the site, while also properly responding to its context.
To enhance the social performance of the park’s landscape, we propose embracing it with sinuous paths that better connect both pedestrians and cyclists to the park. This also humanizes the park experience into manageable, interconnected spaces that lead users through the Green Belt of Cologne and its adjacent public transportation routes to the site. Guiding people into the park, paths cross busy avenues with protective landscape passages that are emblematic of the proposed park expression. The greatest of these crossings is the “living bridge” which elevates a human and wildlife corridor over Subbelrather Strasse, protectively connecting the park from one section to the next.
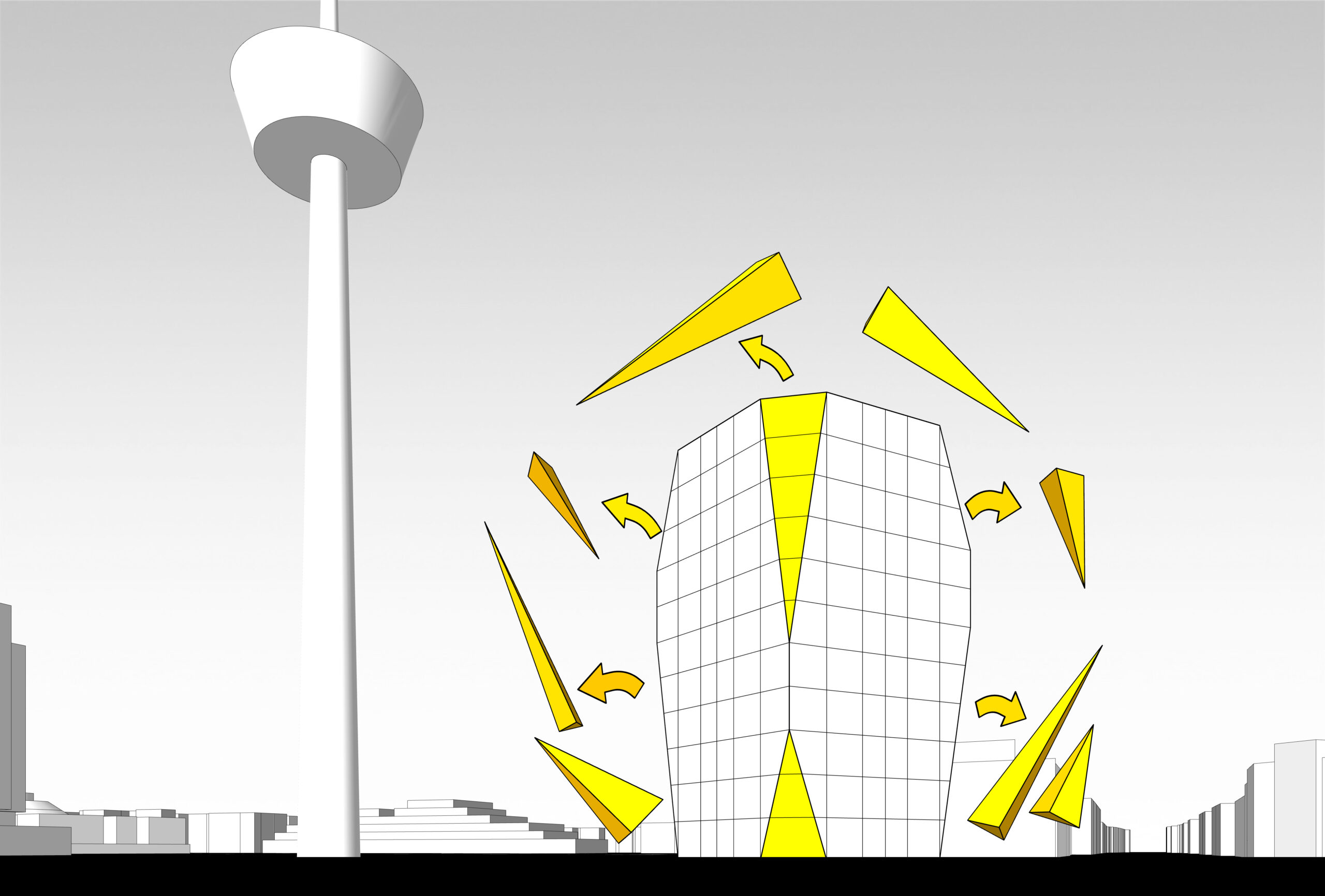
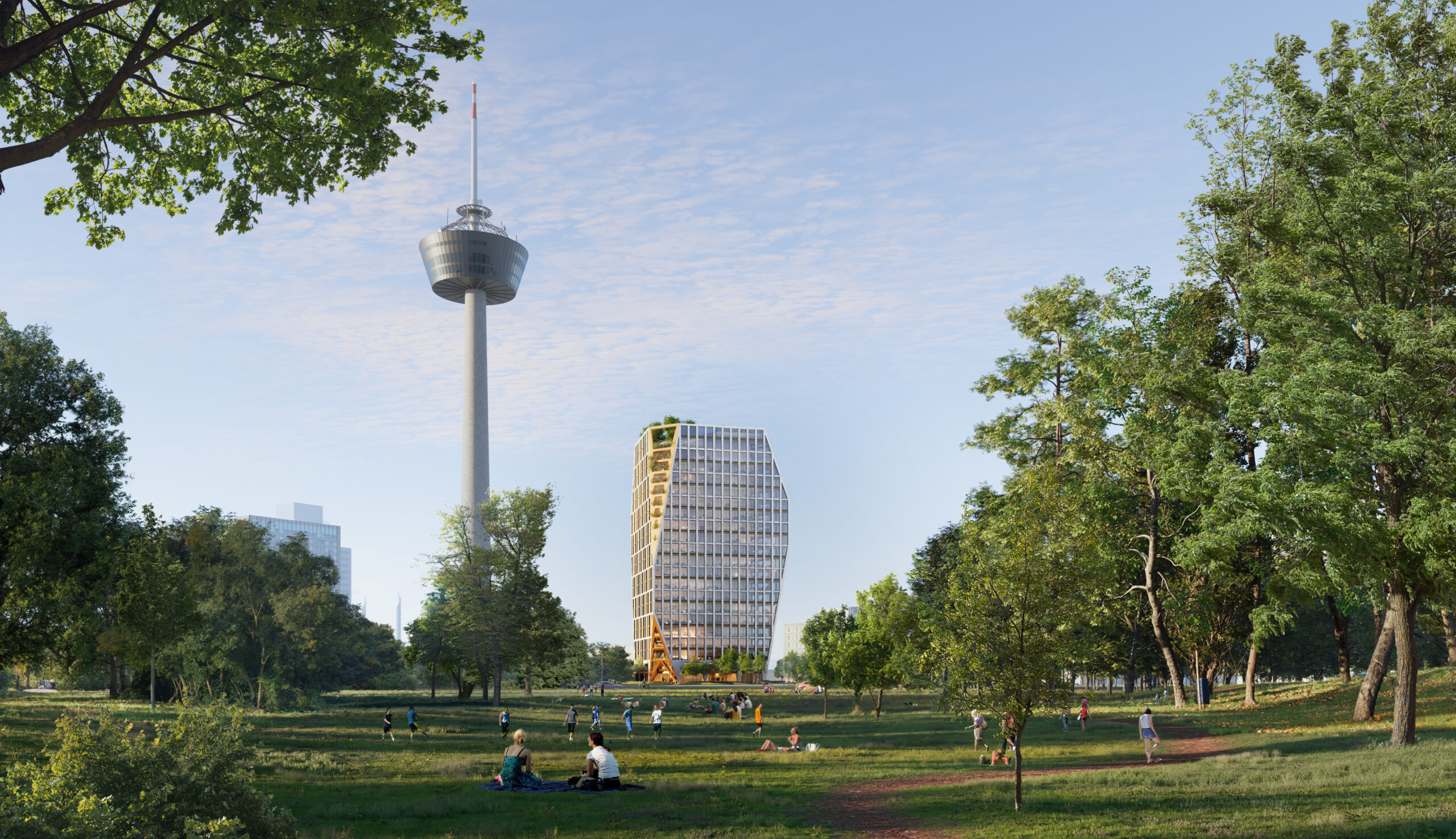
Reinforcing habitat, reducing carbon footprint, and increasing resiliency result from the adjusted network of paths throughout the park. The minimization of lawn space could provide flexible programming zones and allow for the introduction of urban meadows and hedgerows that would support pollinators and the smaller megafauna of the city. This resilient approach diversifies the ecology, supports multi-seasonal interest, and enhances environmental stewardship within the Innerer Grüngürtel’s connective tissue. This approach could be repeated throughout Cologne’s Green Belt, not just within the competition site, establishing a signature, manageable, affordable and resilient park system characteristic of the city’s progressive nature.
