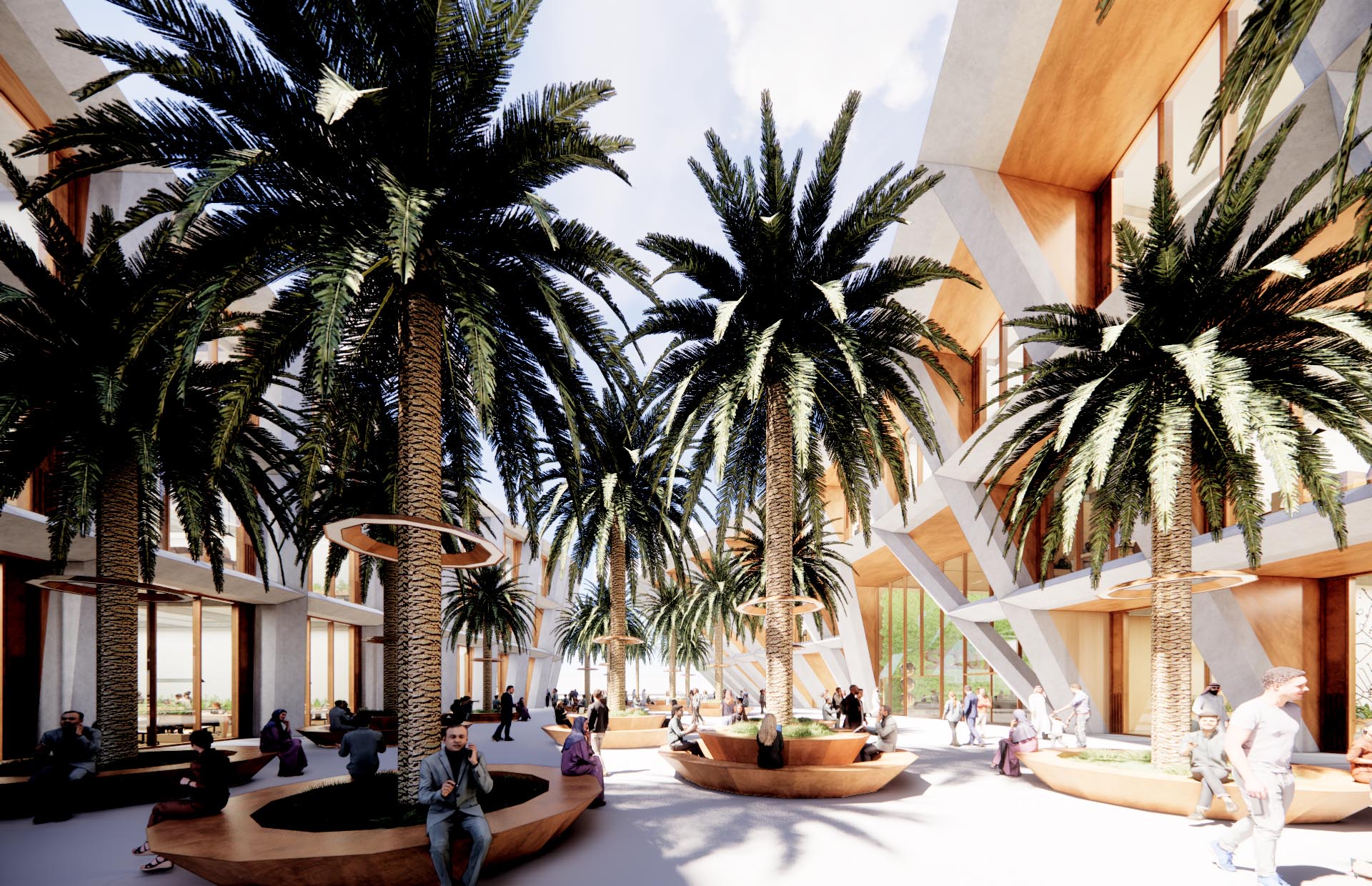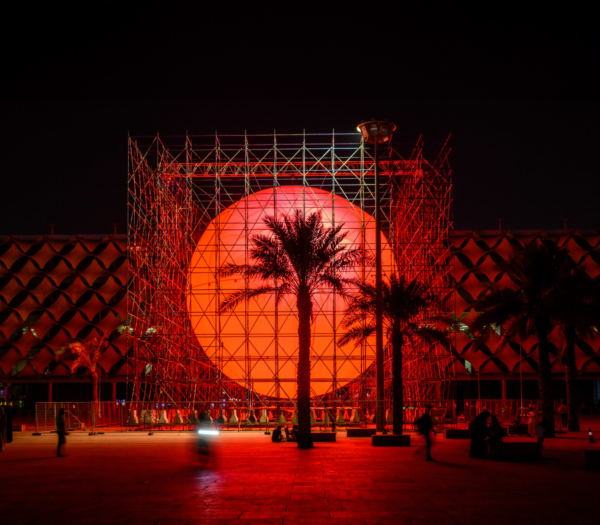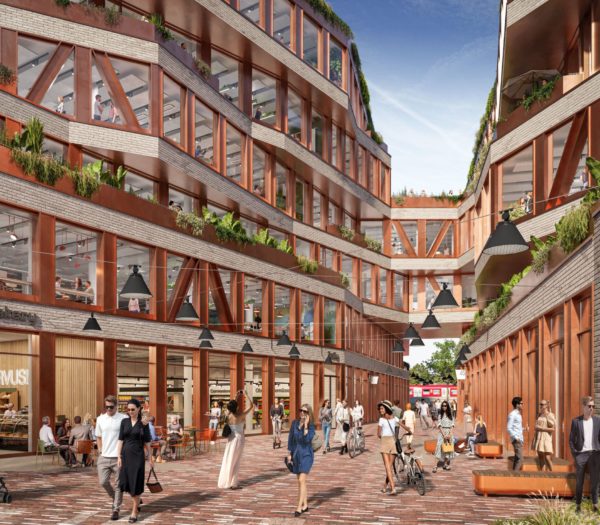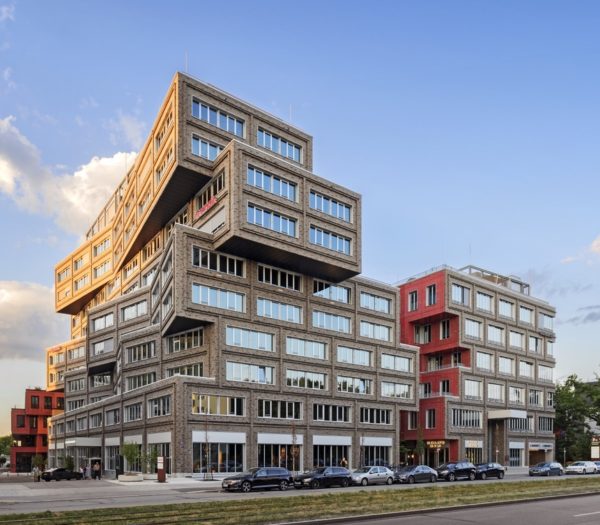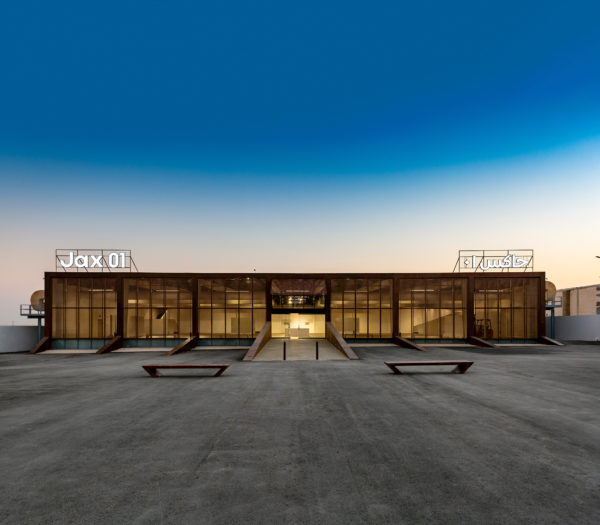HWKN’s Innovation Center in Saudi Arabia is a far-reaching, sustainable design inspired by the goals of the King Salman Energy Park. This vast development has been established on a large site in the country’s south-eastern region, luring companies and researchers here to pursue breakthroughs in global and sustainable energy. When Spark is fully operational – in 2030 – over 100,000 will be working here. HWKN’s Innovation Center, on a key corner site of the park, comprises two purposefully complimentary buildings, 23.520 sq meters in size. Given the climate challenges of its location in the desert, the primary aim of HWKN’s sustainable design was to reduce the sun’s impact. The solution was the eye-catching, undulating and angled facades on each of the building’s amoeba-like forms. On the sides facing the sun, their facades lean out and upwards, ensuring the sun does not hit directly. On the other, less exposed side, the outer walls remain vertical.
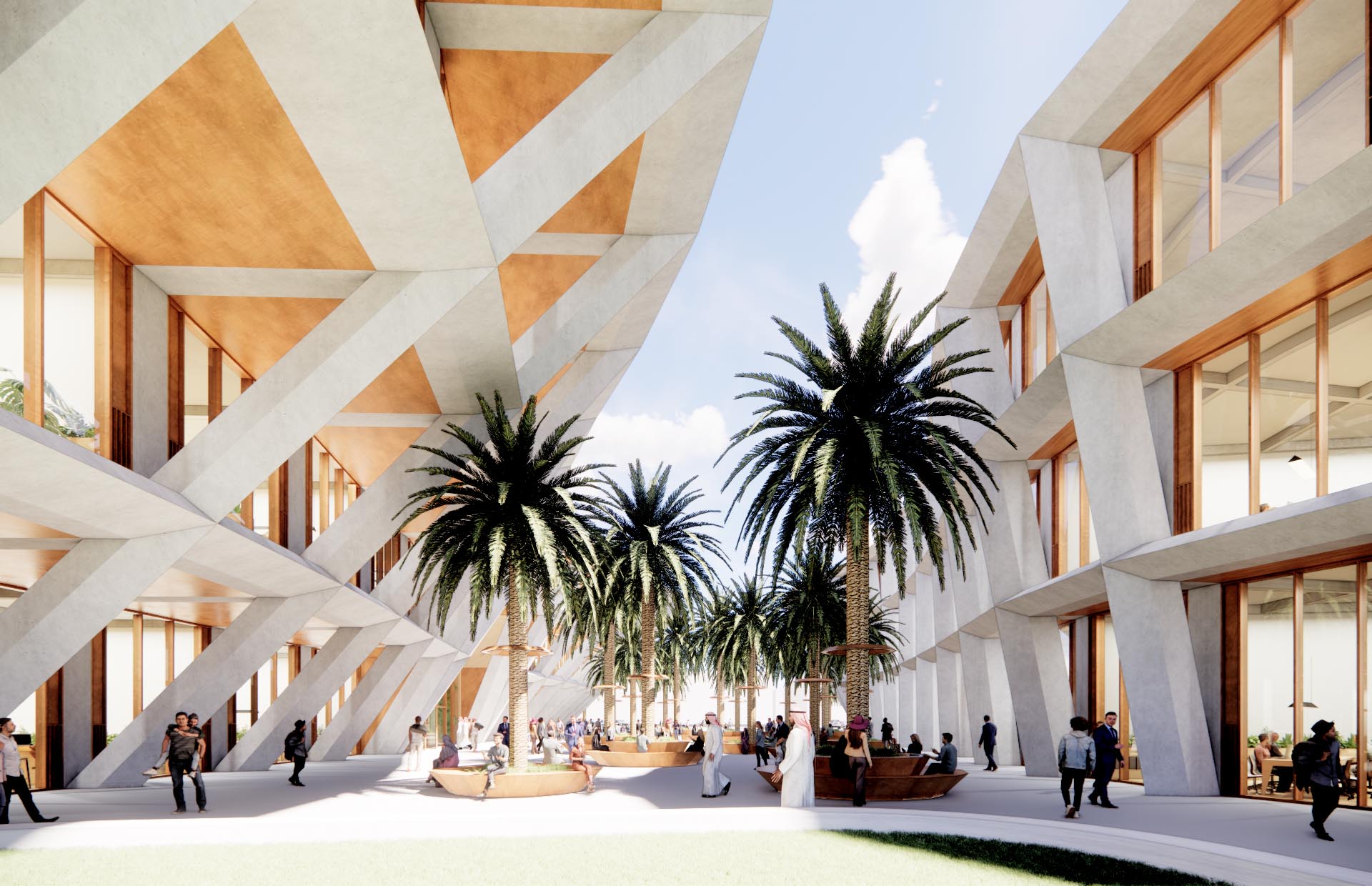
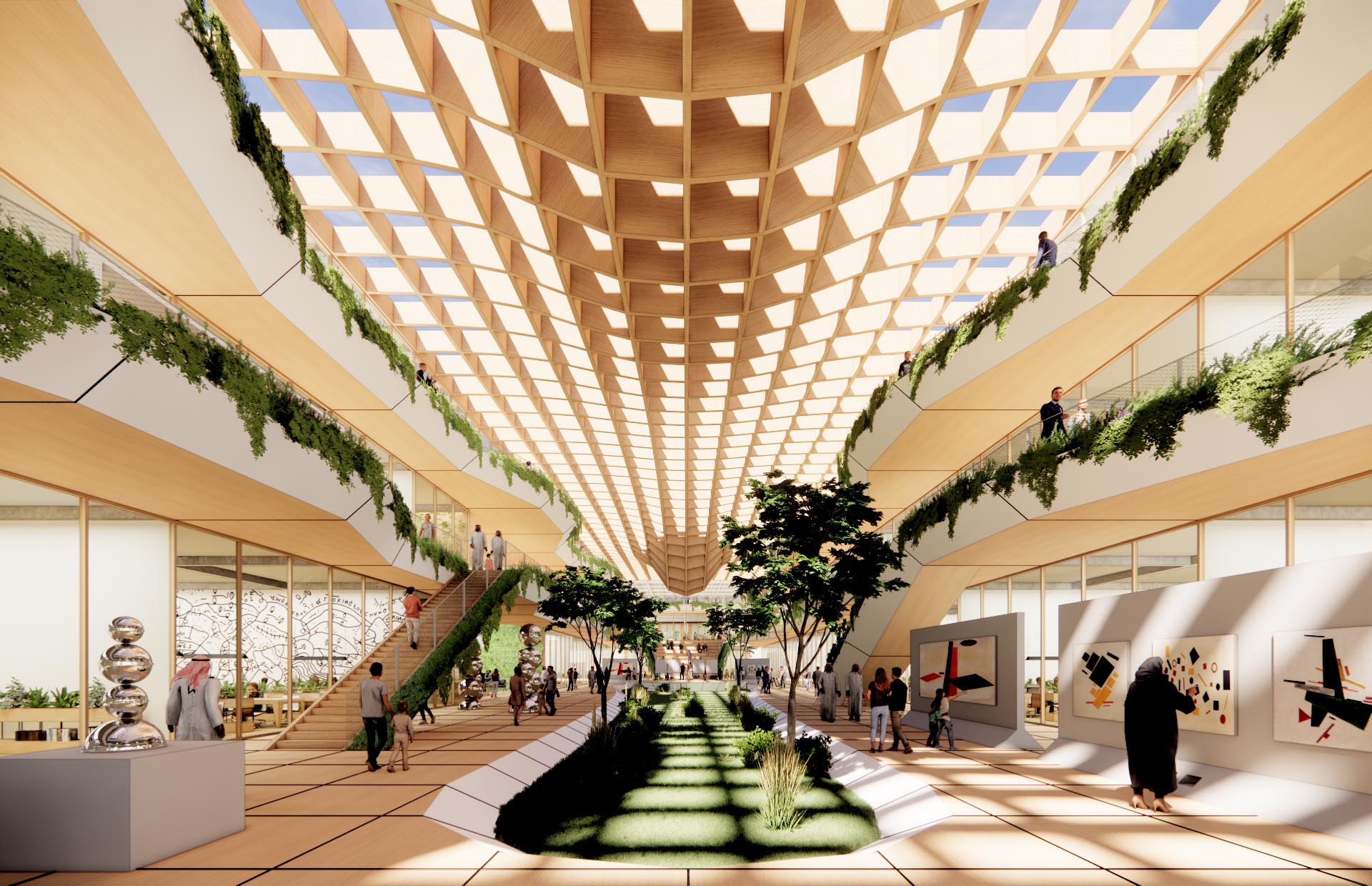
The angles create different-sized canopies on the sloping facades that, extending out from each office, further distance their interiors from the sun’s heat. Outside, the shadow of these angled facades cool the plaza, their curves on the sun-exposure side serve to further dissipate the heat’s impact. The interior of the larger Innovation Center, 15,580 sq m., exemplifies HWKN’s approach to the 21st century office, one that promotes community, openness and the exchange of ideas as keys to productivity. From the plaza you enter into a spectacular, light-filled atrium bustling with activity. Sunlight from rooftop windows three stories above filters through an undulating lattice that floats above the entire lobby.
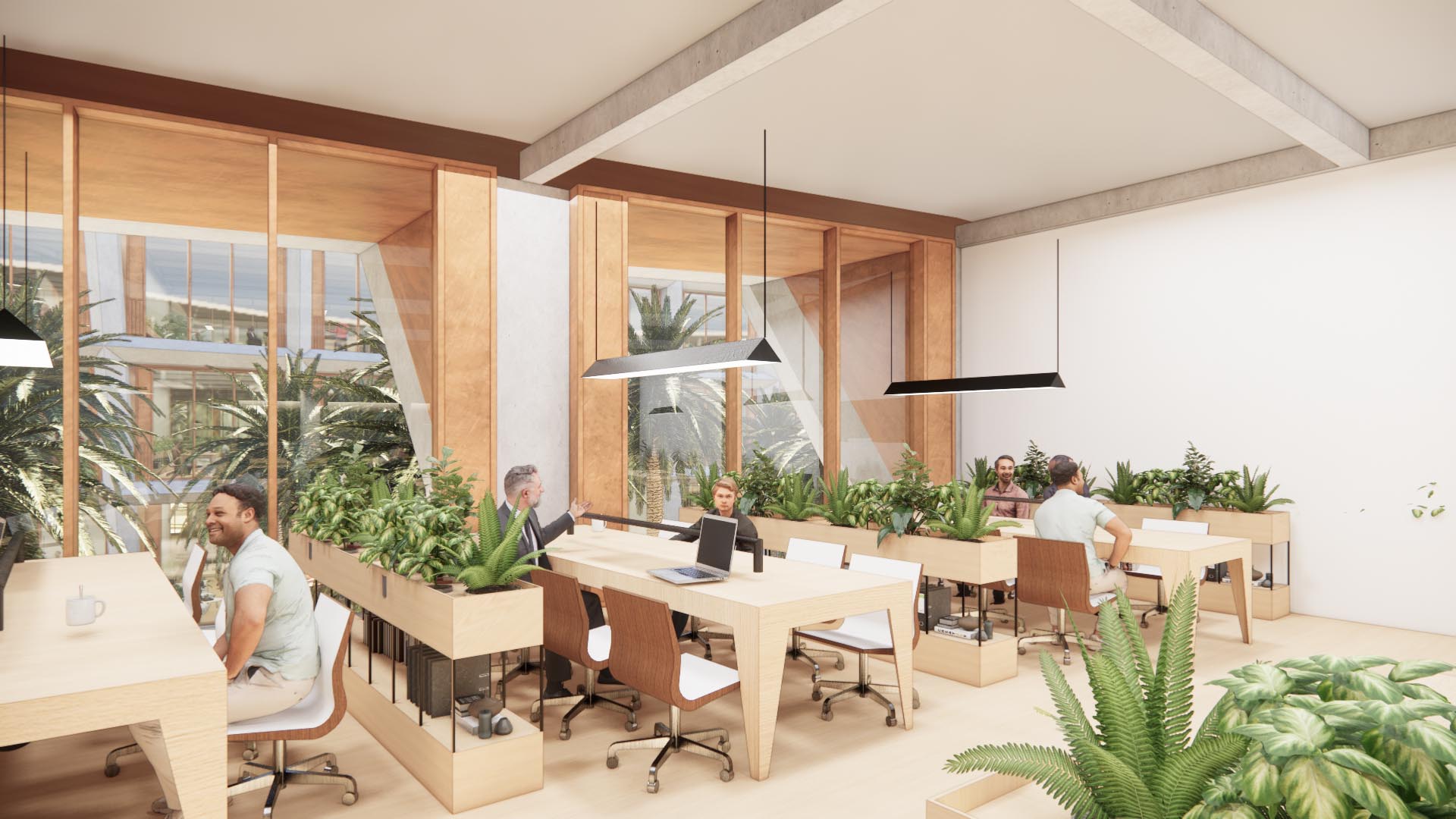
On the higher floors, offices are arranged around the sides. Connecting, elevated walkways stretch around the upper interior in full view. (Where there is a curve or break, small office nooks are created.) Open to the offices and lobby, they highlight the sense of community and encourage movement and interchange inside the building. 20 large office and meeting spaces, each totaling 300 sq m. along with 75 smaller offices are spread over 3 floors.
