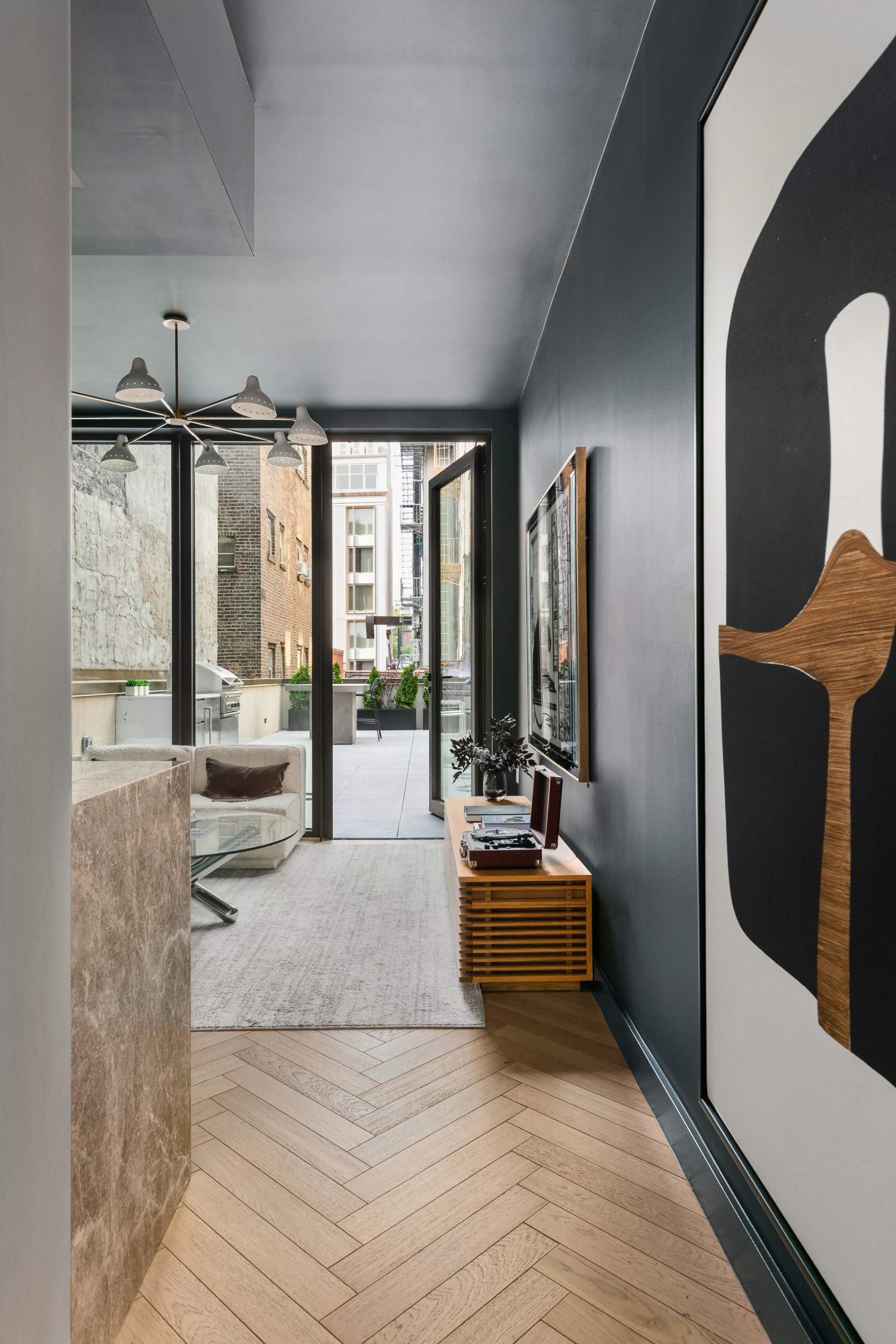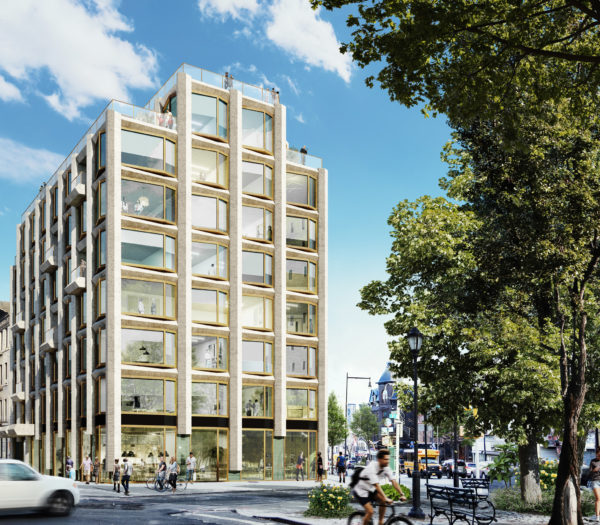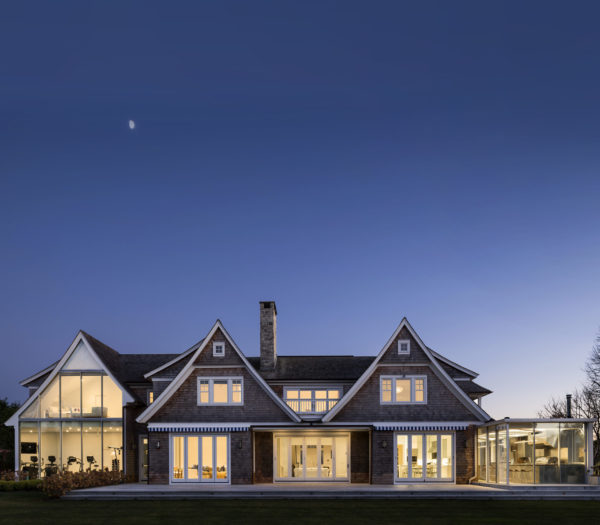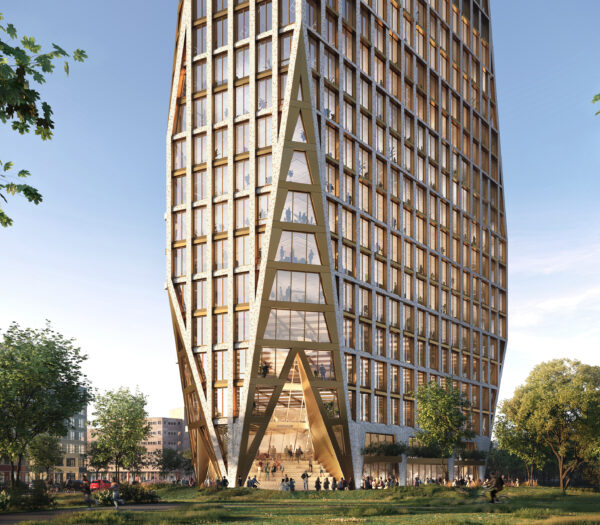For their first luxury condominium project in New York, HWKN Architecture has pioneered a daring approach for its new building at 378 Broome Street. It combines the firm’s own hyper-modern aesthetic with a profound respect for local context. Rising in an often ‘happening’ neighborhood, the new seven story building is notable for its subtle elegance and the way it seamlessly harmonizes with its historic neighbors. It all starts with its highly distinctive façade that feels novel yet familiar at once. Covered in sandstone-colored brick, the facade has triangular-shaped uprights and cross beams that come to point over the street, adding depth and movement. The rhythm of this facade, following typical townhouse proportions in New York city, is further modernized through large, signature windows with setbacks, promoting a sense of privacy.
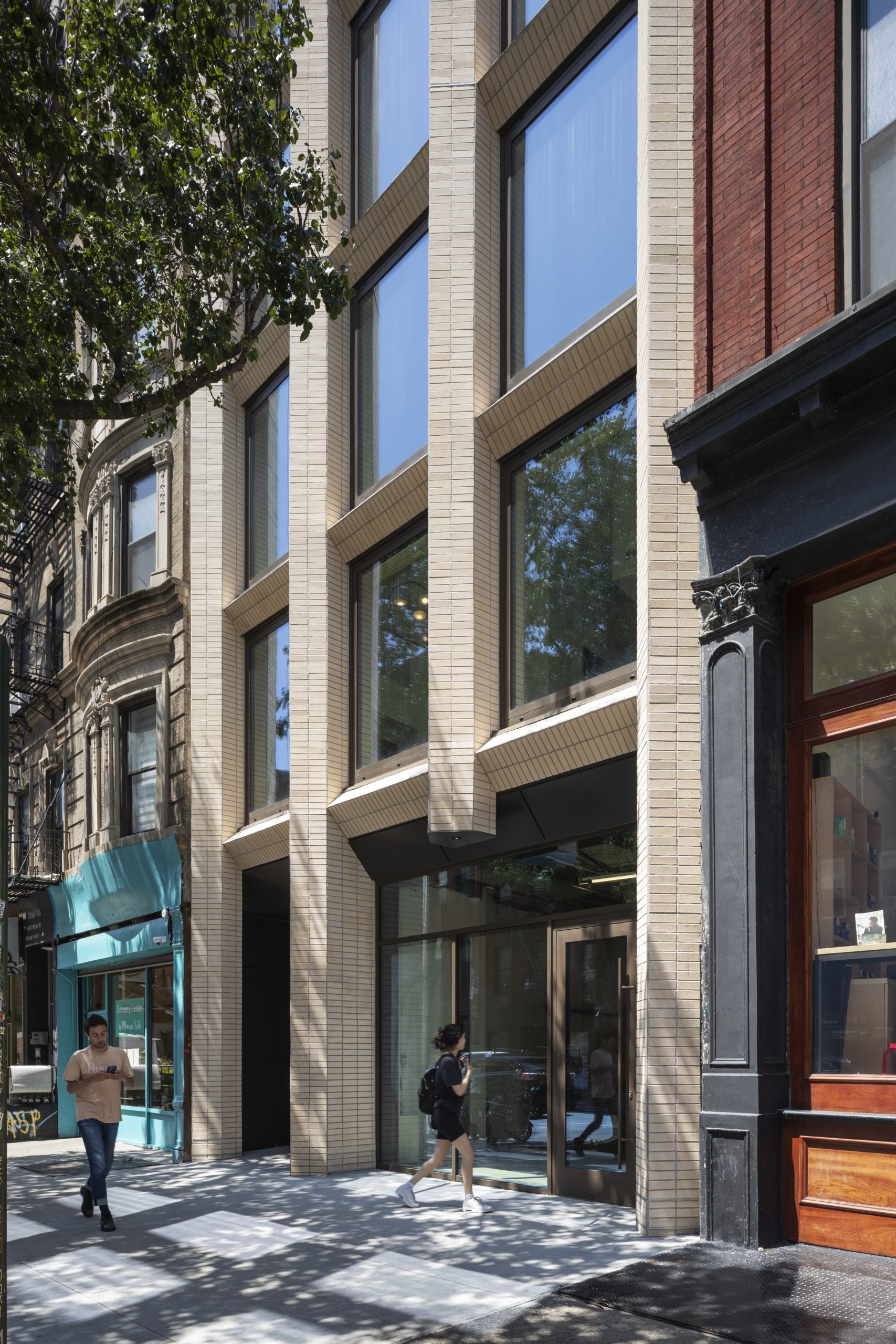
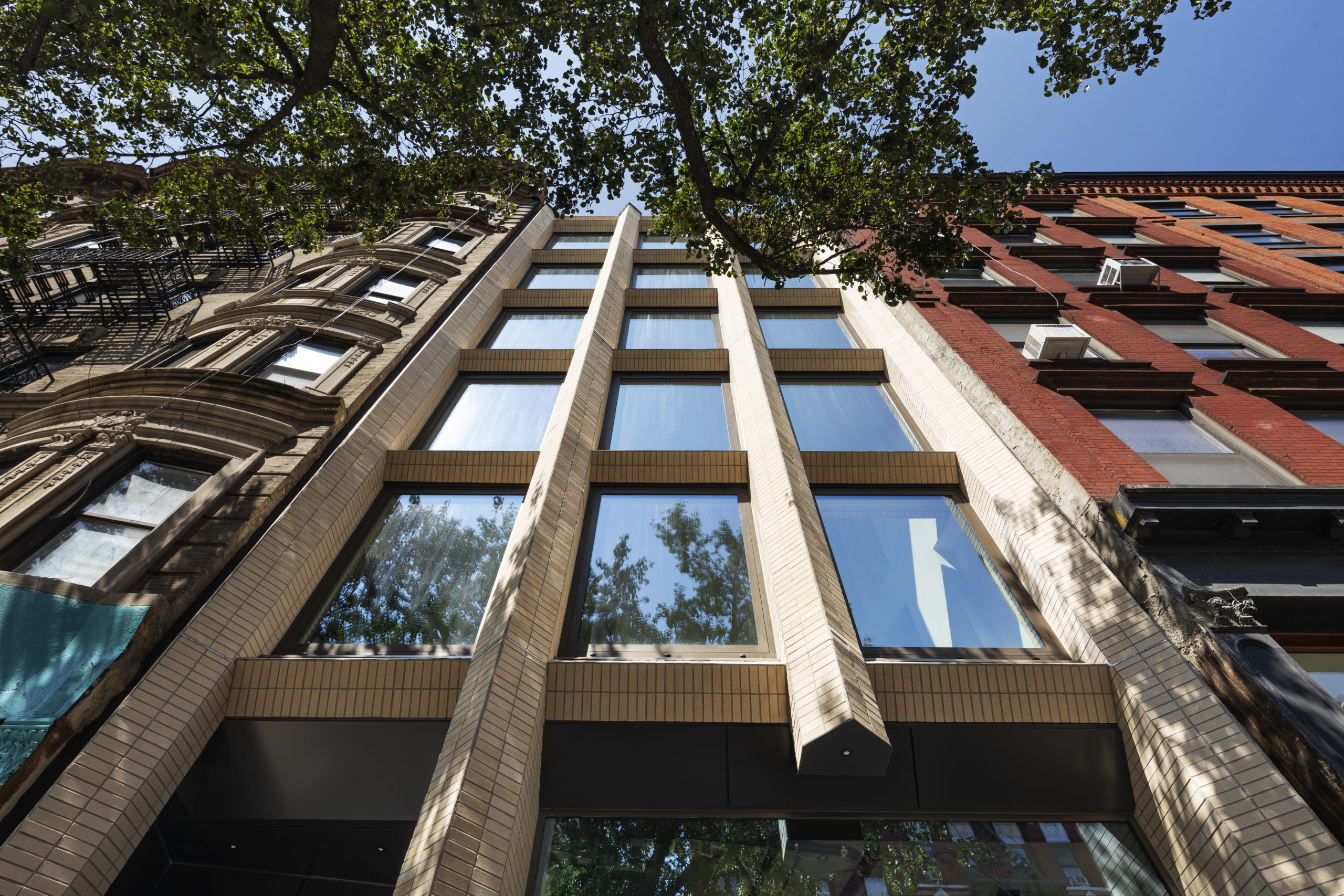
Inside there are four spacious, highly livable residences: two large duplex apartments with an additional, two spacious, full-floor apartments in between. On the ground level is a large retail space, ready to serve the neighborhood and residents alike. On the inner yard side of each apartment are triangular balconies connecting the apartment with the outdoors. In the second-floor duplex, French doors open from both the den and the master bedroom to an even larger outdoor area extending over the rear of the retail floor.
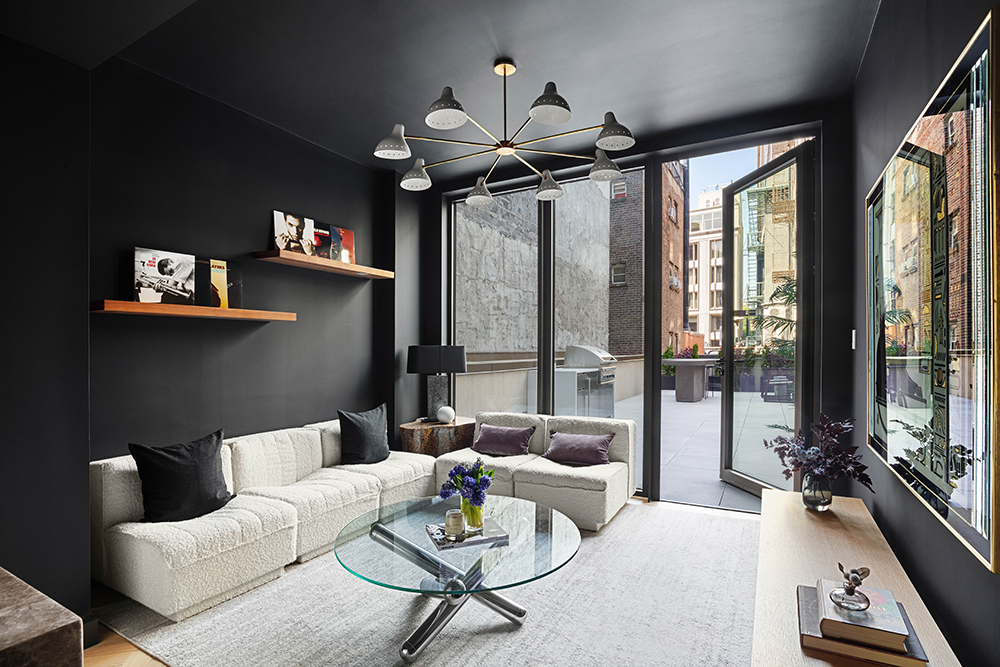
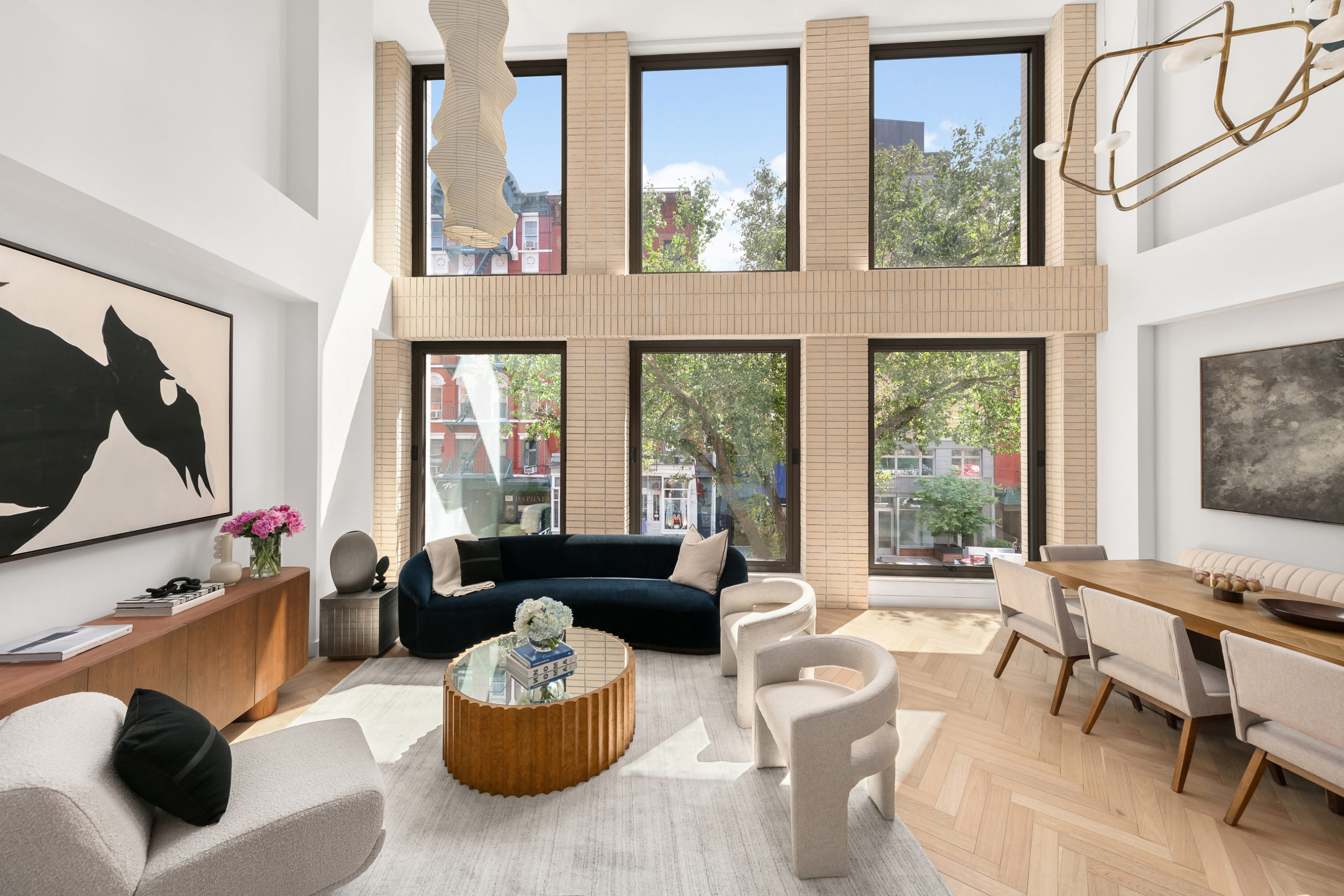
The detailing and finishes are pure HWKN: herringbone, white oak floors; honed stone backsplashes in the kitchen; black-and-white marble lined bathrooms; wide French doors opening onto the rear terraces. Now complete, 378 Broome is a testament to HWKN’s ability to design luxury, living spaces, optimistic and forward-thinking, on a New York street full of tradition. It’s how a city moves into the future.
