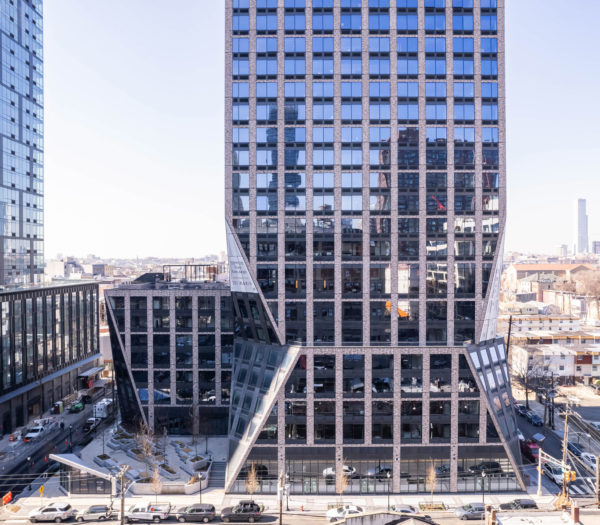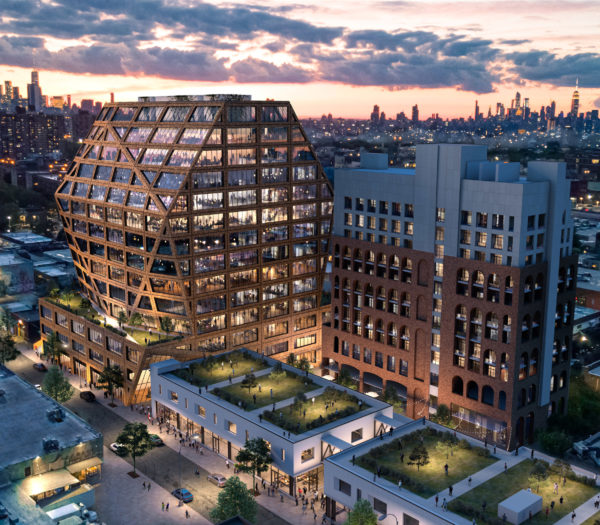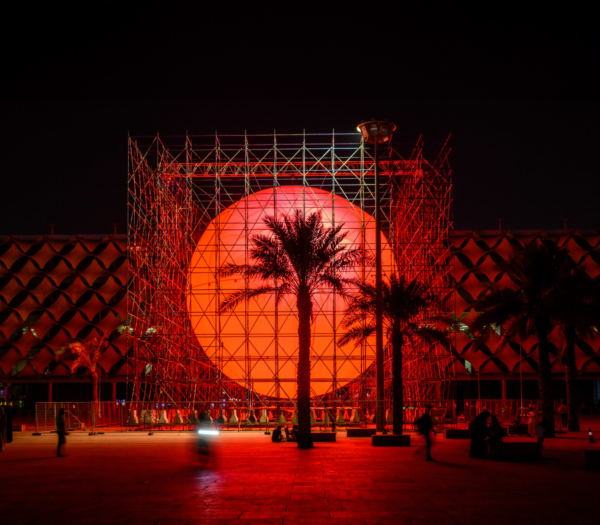Examining the big picture of rezoning, density strategy, public engagement
Every project starts with seemingly unlimited possibilities, but inevitably meets zoning, code, and financing constraints. At HWKN, we believe vision does not have to be sacrificed because of real-world parameters. We explore potential project sites through data analysis and an independent creative process that breaks with traditional norms. The goal is to maximize the development area while elevating the experience of the building for neighbors, users, and visitors.
At our 25 Kent project in Brooklyn, New York, we negotiated higher density for the site with the City and supported the project through the rezoning process (ULURP). As part of the submission, we presented a design that informally stacked contextual warehouse-type spaces and generated a void—now a public courtyard at the ground level—running the length of the building. This move turned the building into an “urban campus” with a 150% increase in overall density and large balconies that could be rented at full price. To meet the city’s desire to maintain Williamsburg’s historic maker-culture, we added two public parks and 80,000 square feet of light manufacturing space.
Our Opportunity Mapping experience includes:
- Confidential Name (Public Canyon for added high-rise option and 30% more FAR)
- 351 Marin (Public Plaza and design features for 200 additional apartments)
- Bushwick Generator (High-tech office above media production plinth)
- Riyadh Art (Masterplan for interactive art program throughout Riyadh)
Additional Scope:



