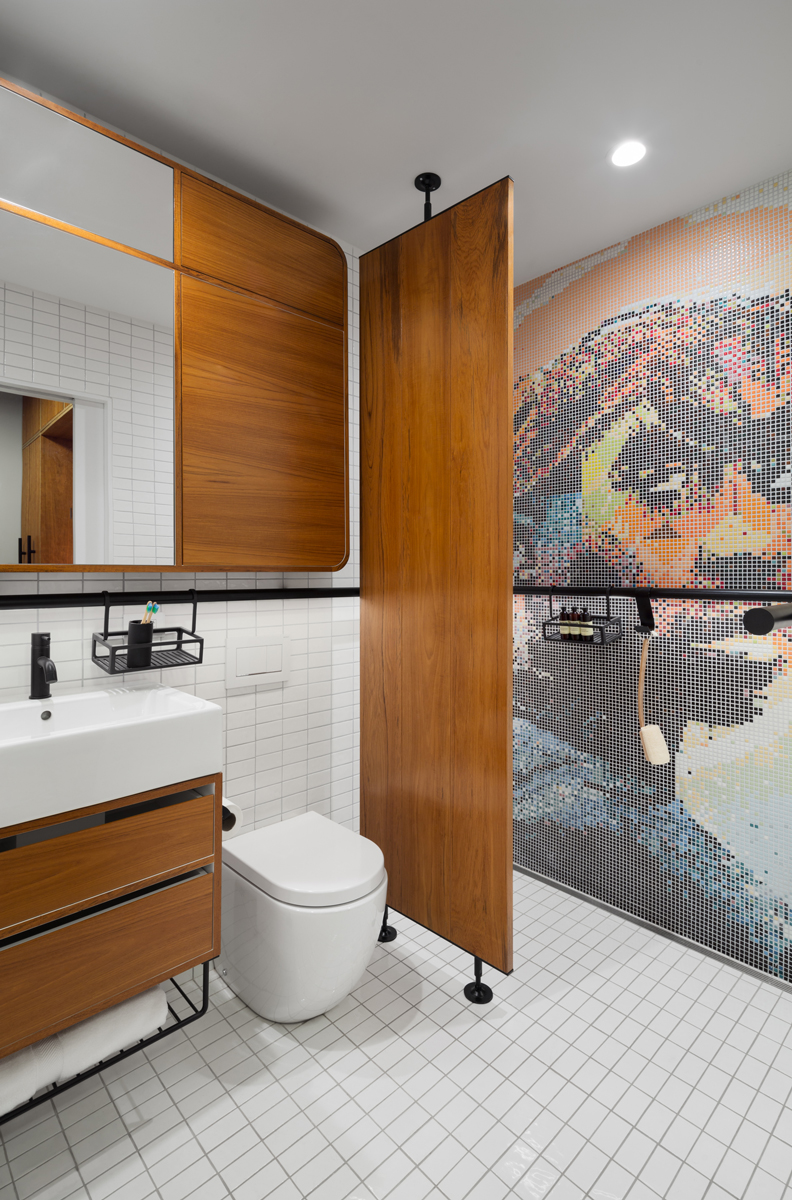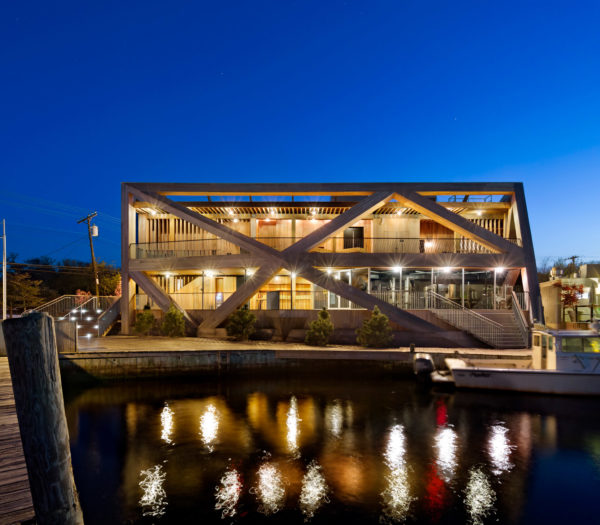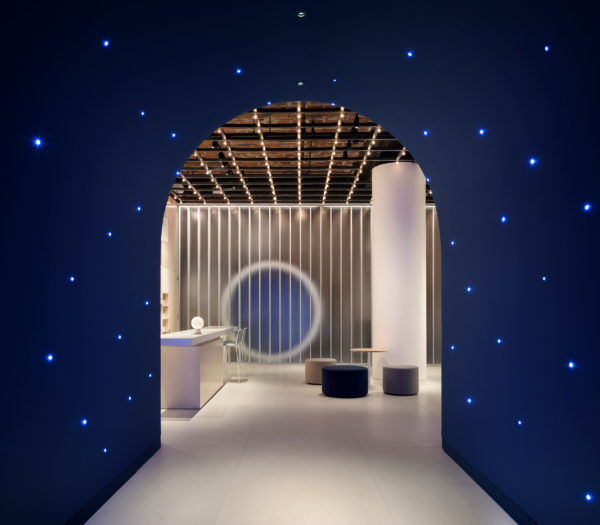We set out on a two year R&D journey with The We Company (formerly WeWork) to design the next generation of the coliving brand WeLive. The question was not about designing a one-off building, but how to create a system that adapts to diverse conditions, that works across all states, that can be prefabricated, and will be embraced by millennials. Our results remain confidential, but I can share a few findings.

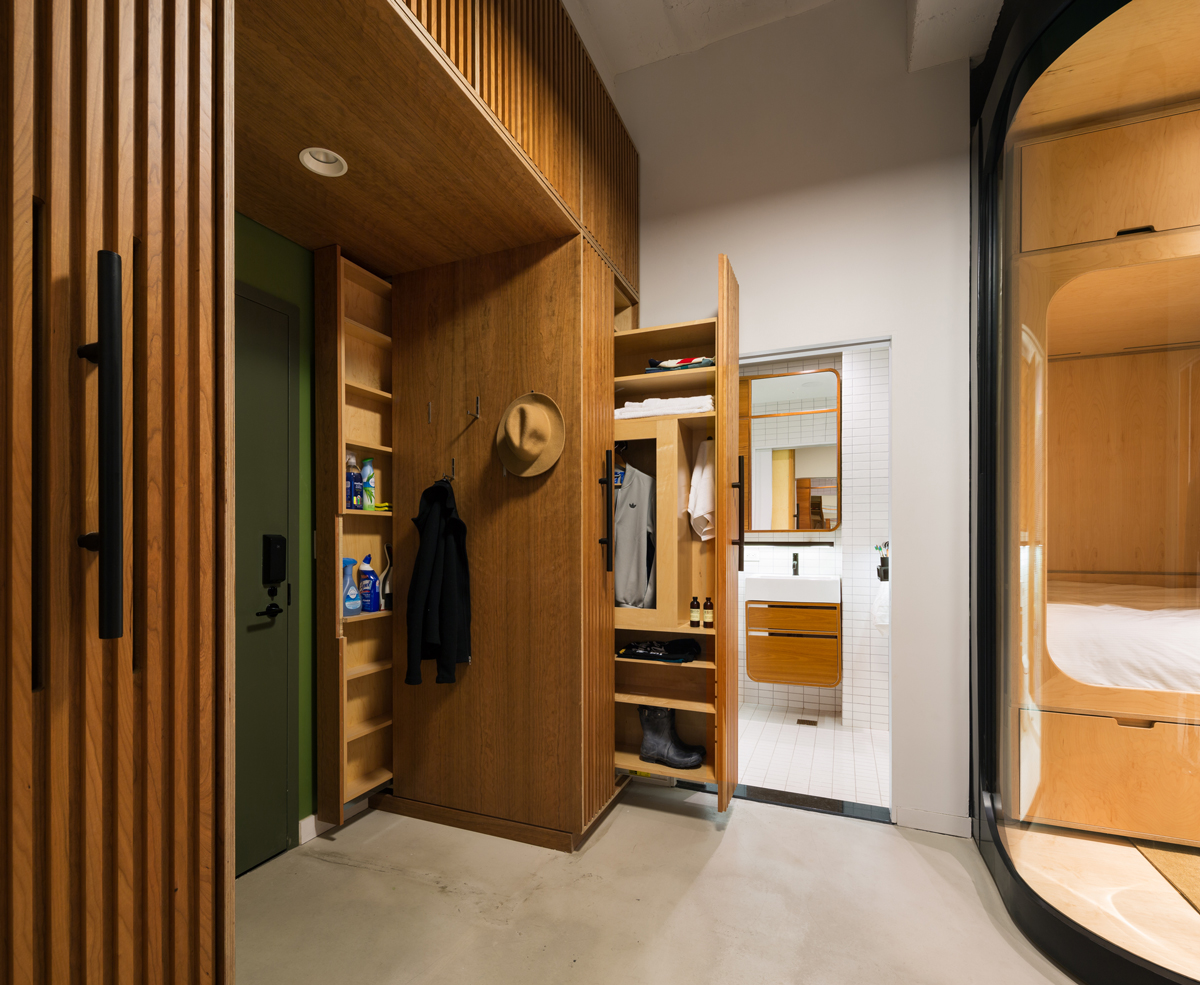
- When a bedroom becomes smaller, it turns into a sad little room. When you design it like a boat, the small bedroom becomes exciting.
- Building codes are not conducive to designing new types of housing. Finding ways to overcome these rigid rules inspired us to design major elements of the apartment as furniture.
- By being able to design freely, we were able to reduce the typical apartment building grid of 12’ to 10’, which perfectly syncs with most office buildings for ultimate flexibility.

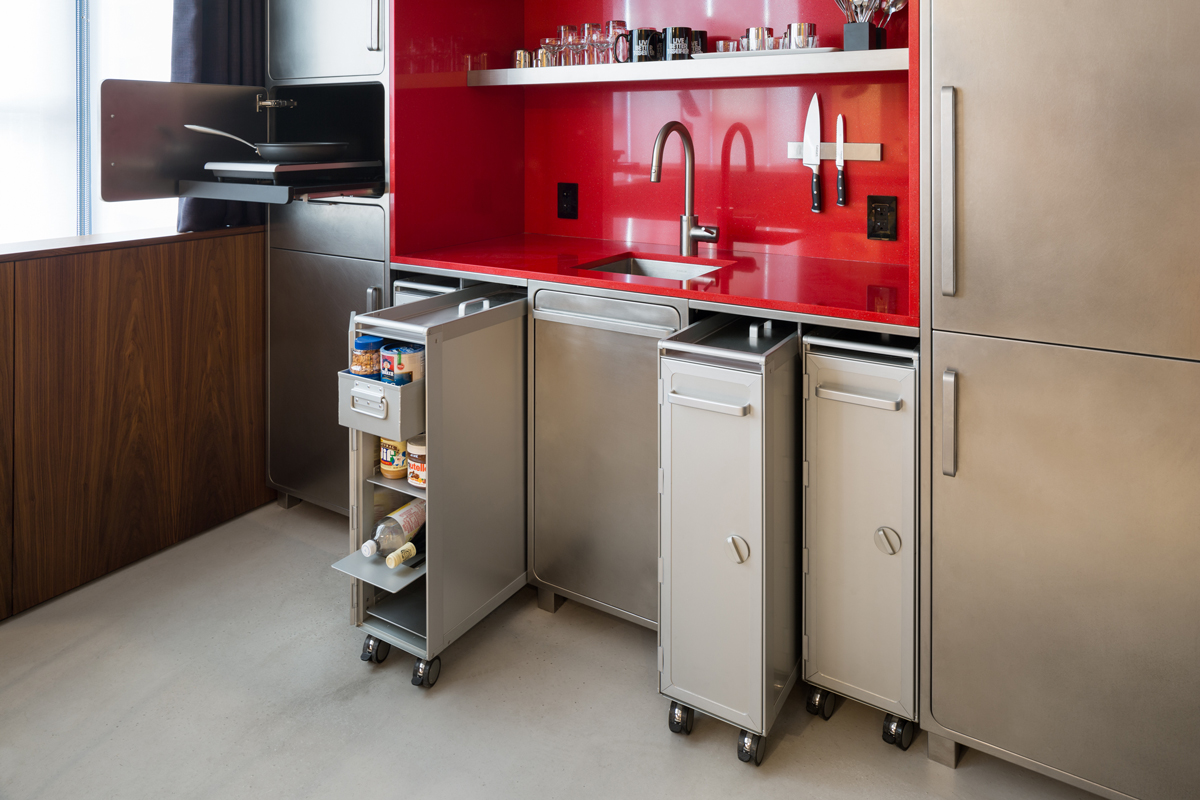
These 3 points together allowed us to shape a system of prefabricated furniture elements that can be mass produced and deployed to new and old buildings alike, allowing for maximum density, maximum speed of construction, and a favorable reception by millennials. We created a system that sets up a new operational typology for the We Company, with the ability to build hundreds of new co-living buildings throughout the world, while being cost effective and inspiring.
