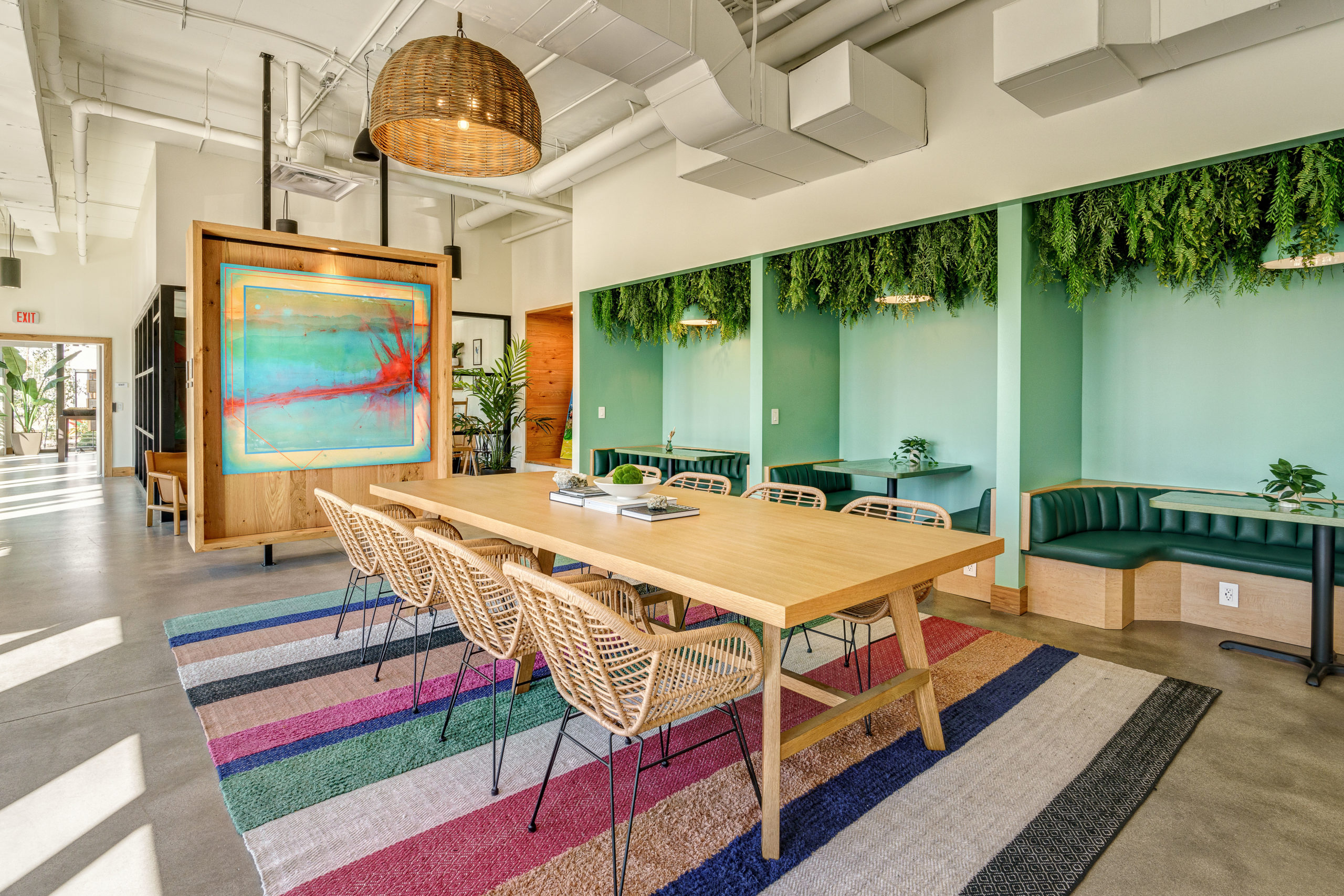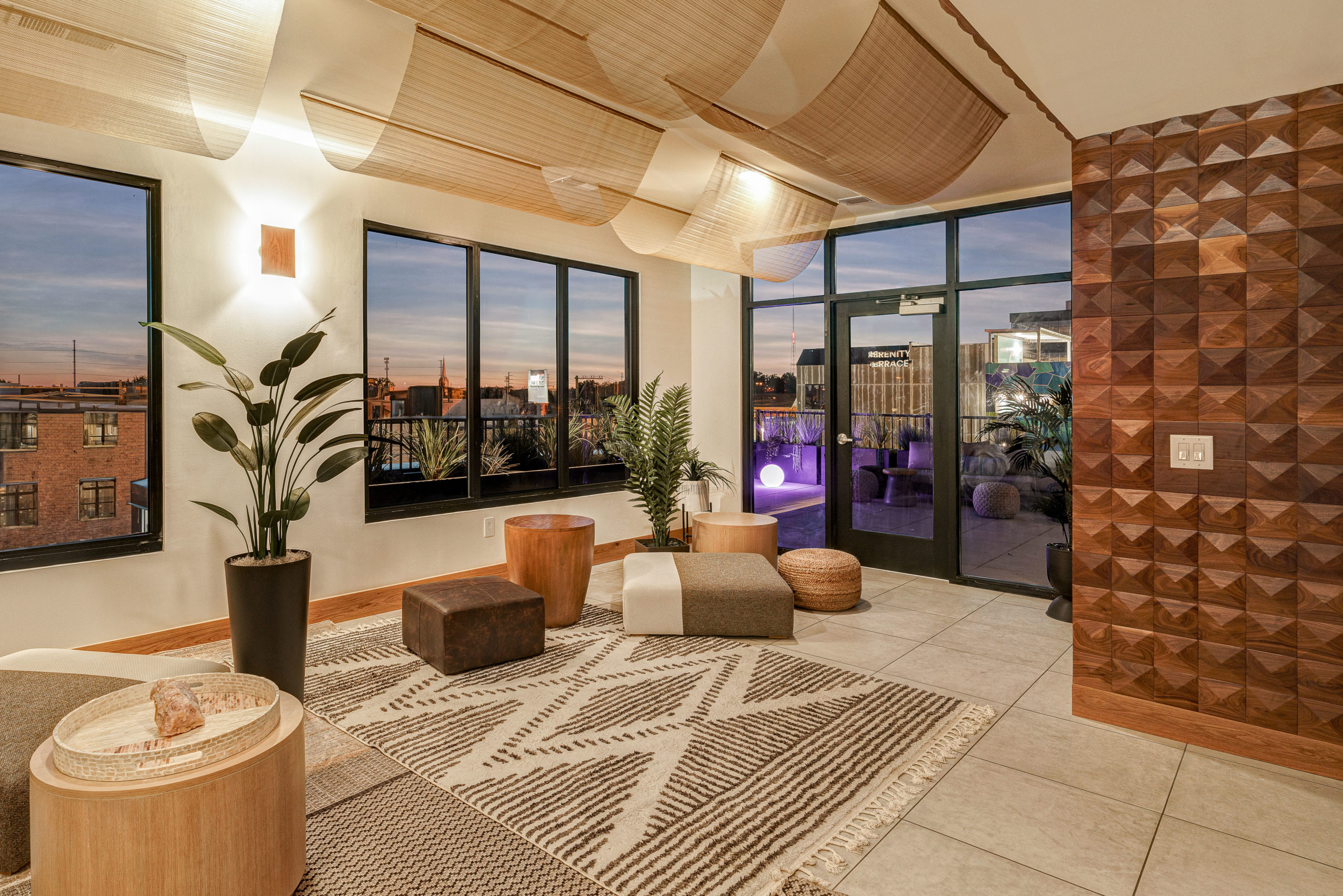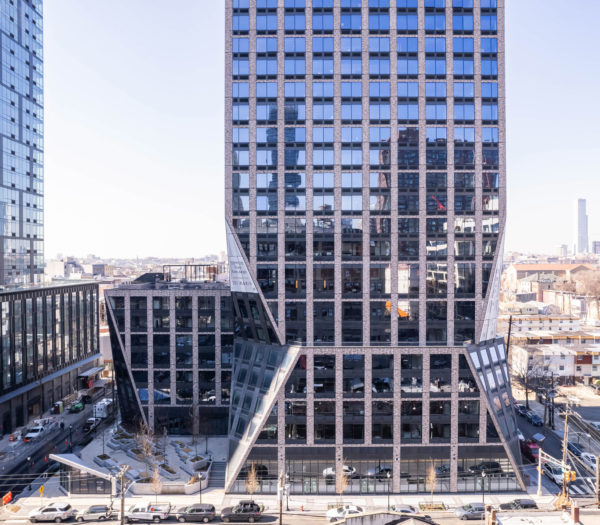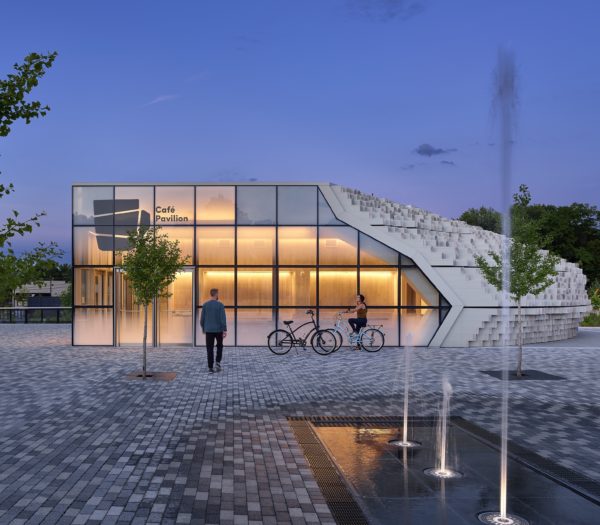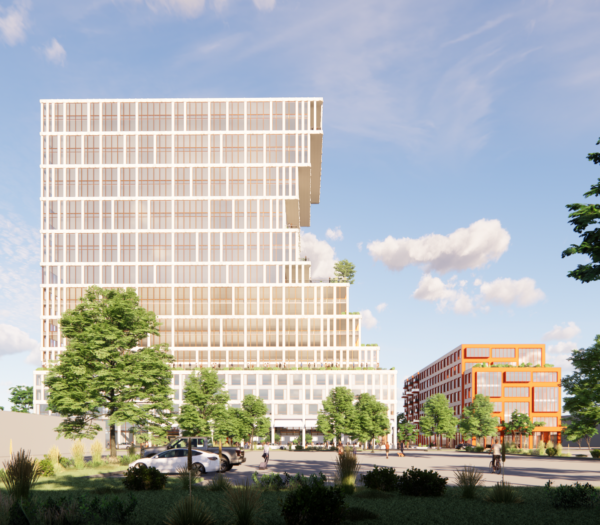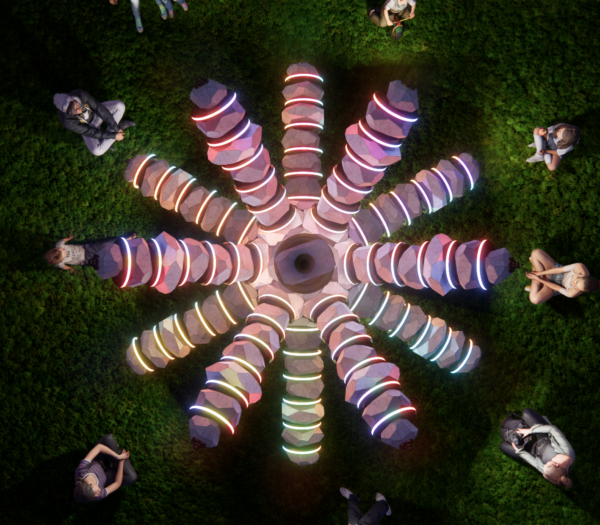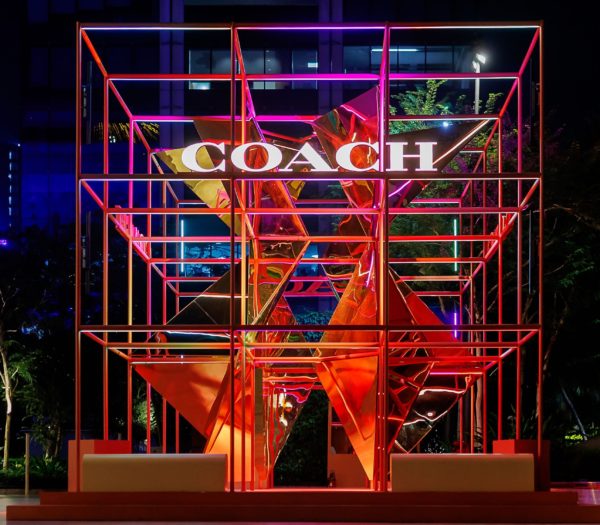Gravity, a new mixed-use development in Ohio, will be the new anchor for the neighborhood of Franklinton. The live-work-play series of buildings will become a catalyst for new development, given the site’s proximity to a burgeoning art community and its central location connecting the downtown neighborhoods.
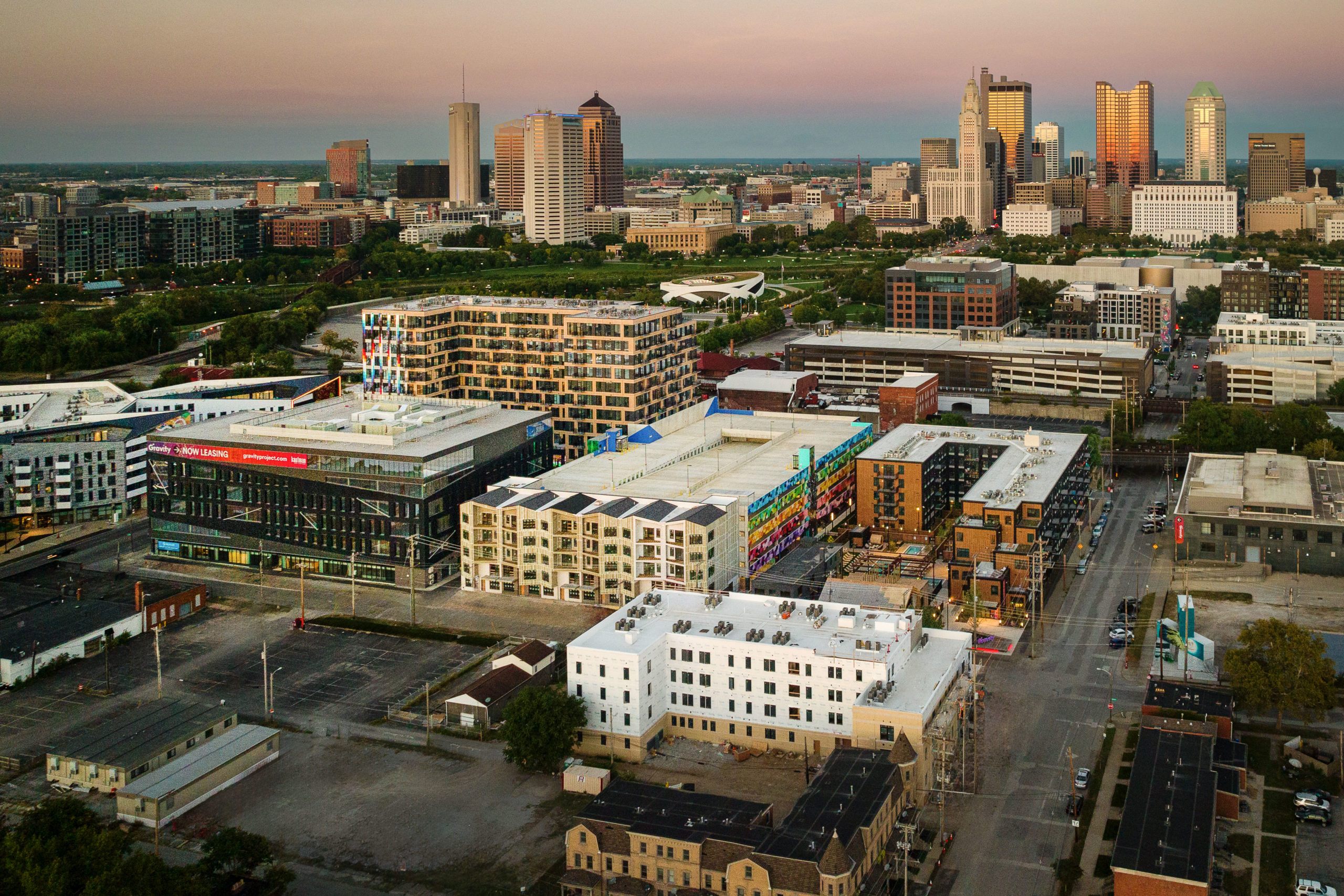
HWKN was tapped to design a five-story coliving building that created efficiencies in layout and provided diversity in unit mix. The densification of the layouts increases the affordability for prospective residents and expands the target market, opening the building to students, singles, and people of all age groups. The units are designed to maximize the square footage, with smartly designed bedrooms that lend priority to the communal space, and allow residents to enjoy socializing, eating, and relaxing together, either inside or on the balcony.
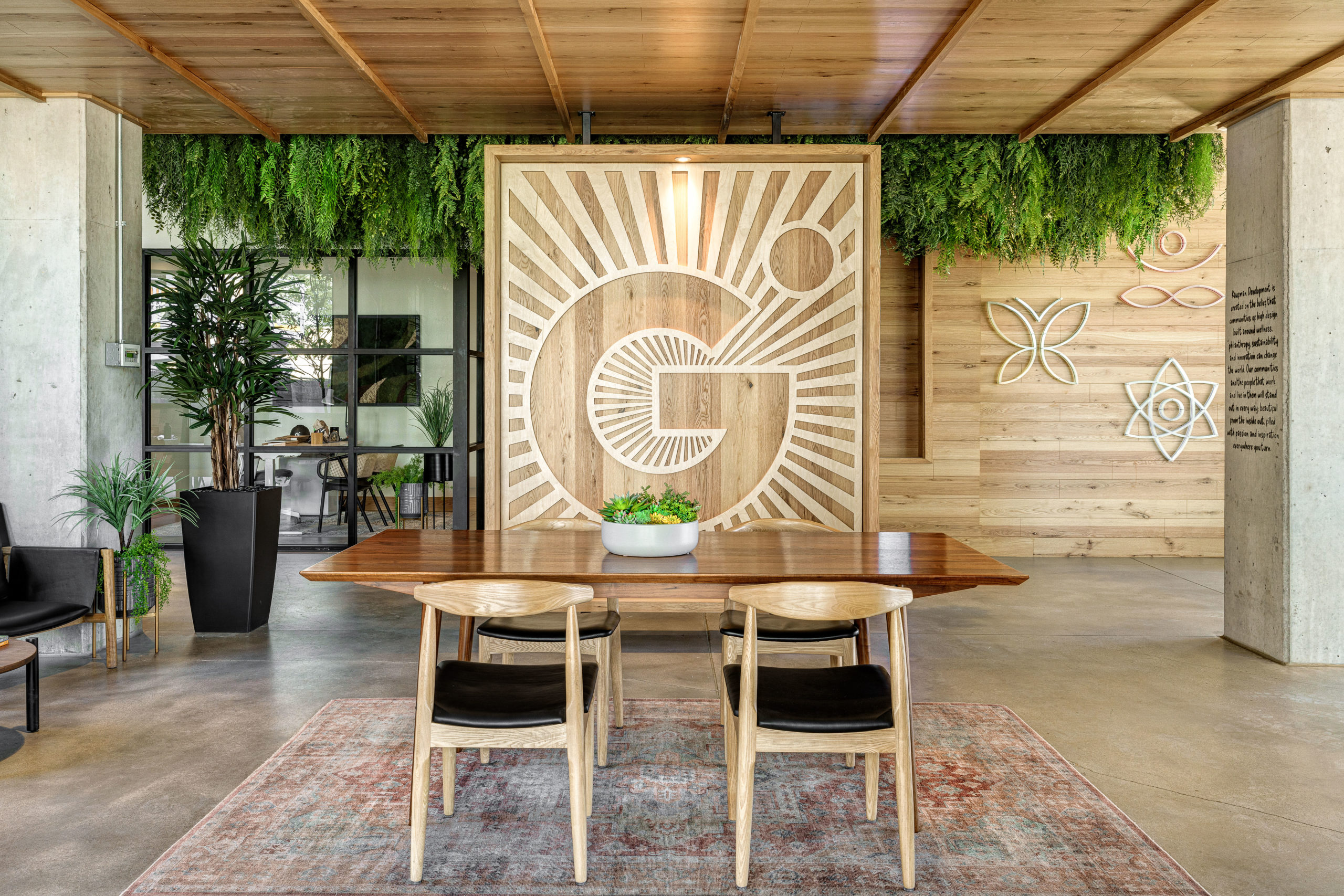
The tower’s soaring double-height facade rises to a geometric crown that harmonizes with the existing skyline. In the lobby, a vibrant green wall offers a burst of color against the refined palette of polished concrete, natural stone, and wood.
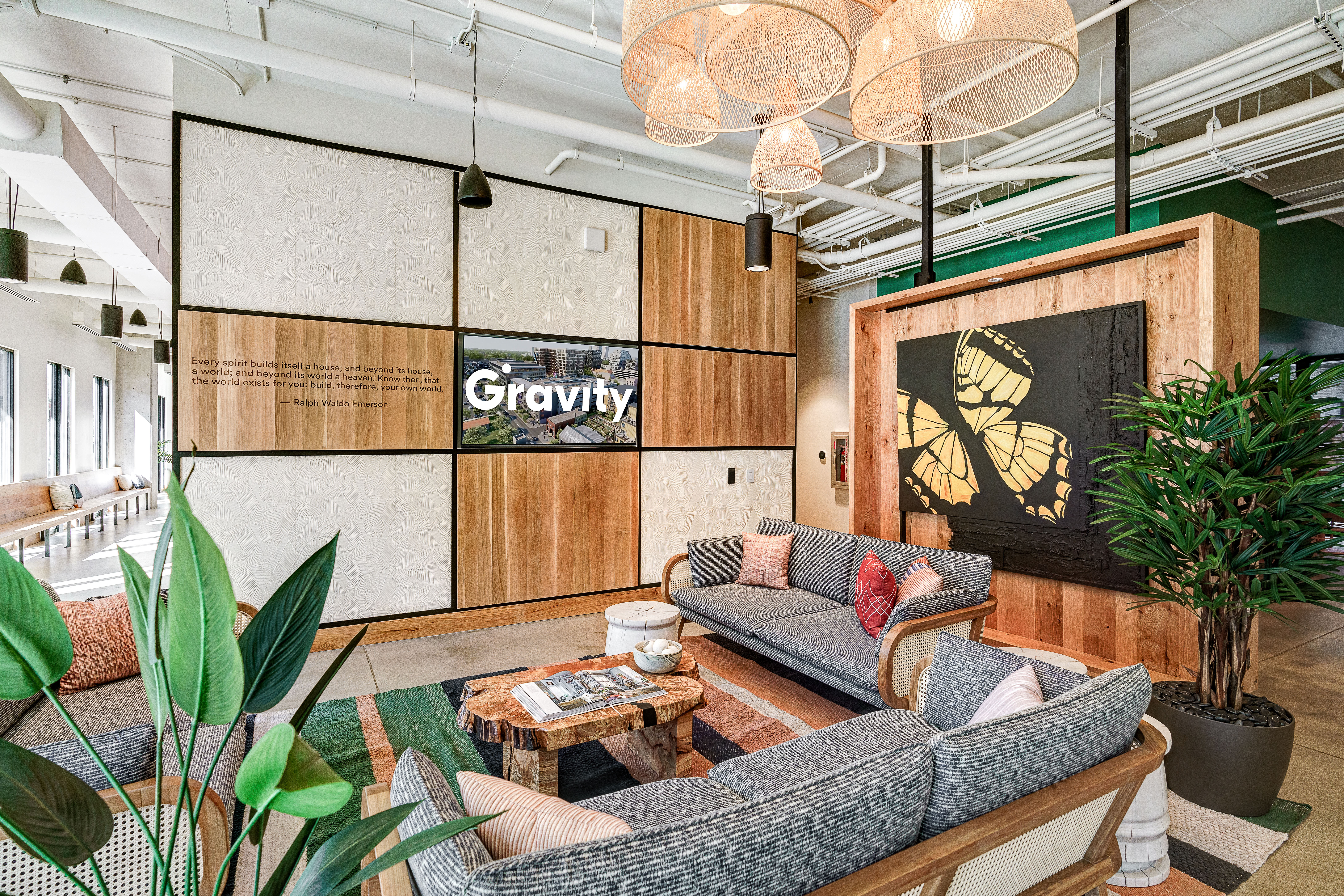
The tower’s soaring double-height facade rises to a geometric crown that harmonizes with the existing skyline. In the lobby, a vibrant green wall offers a burst of color against the refined palette of polished concrete, natural stone, and wood.
