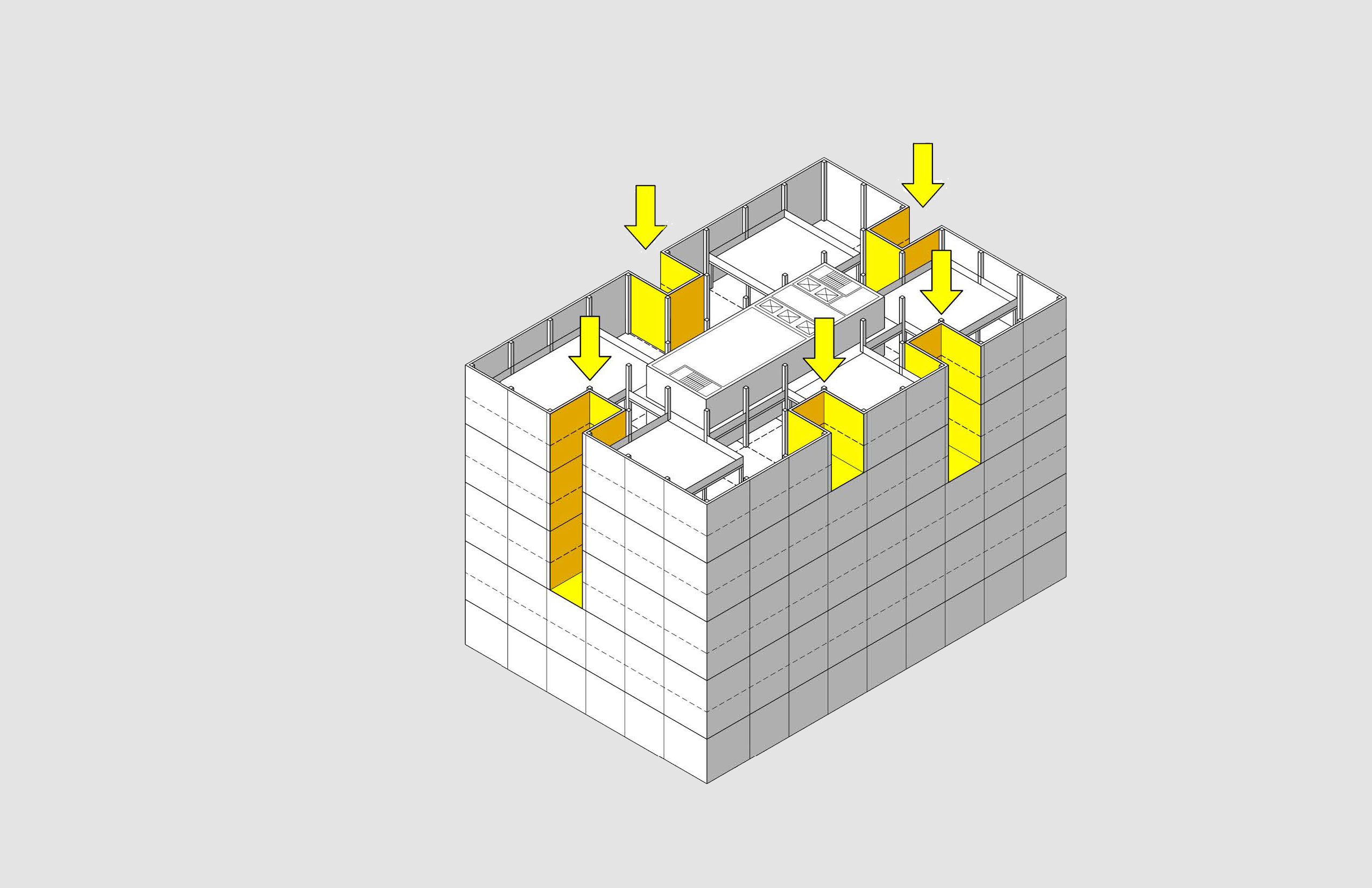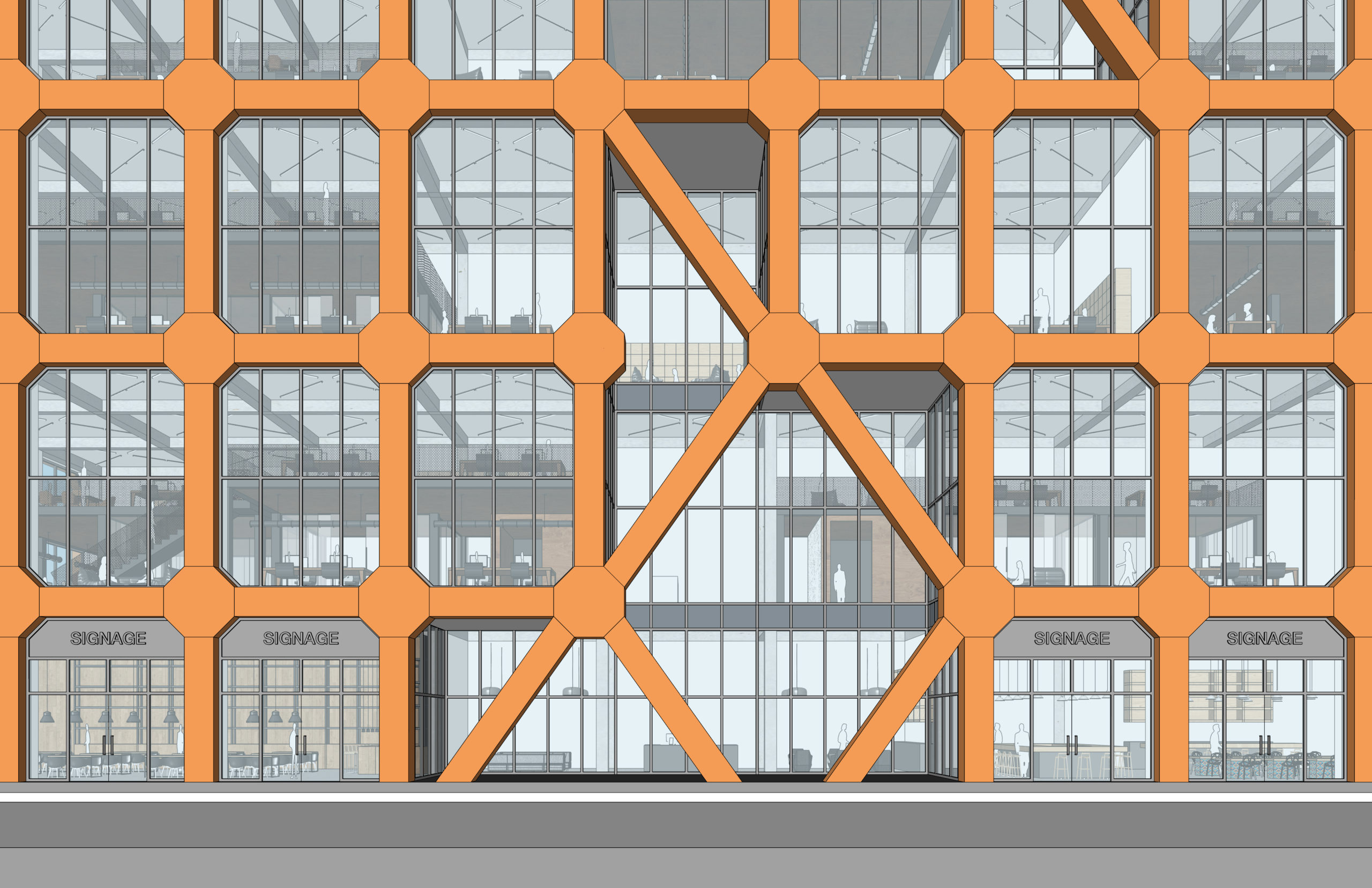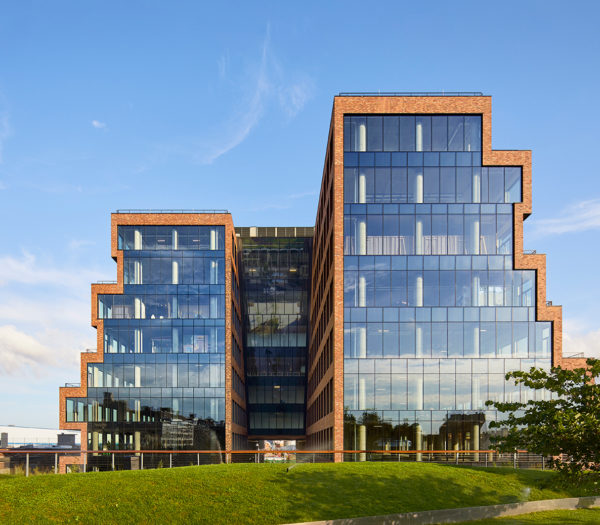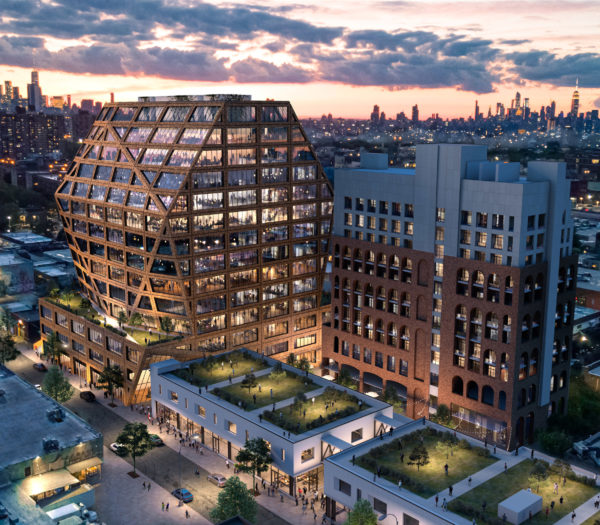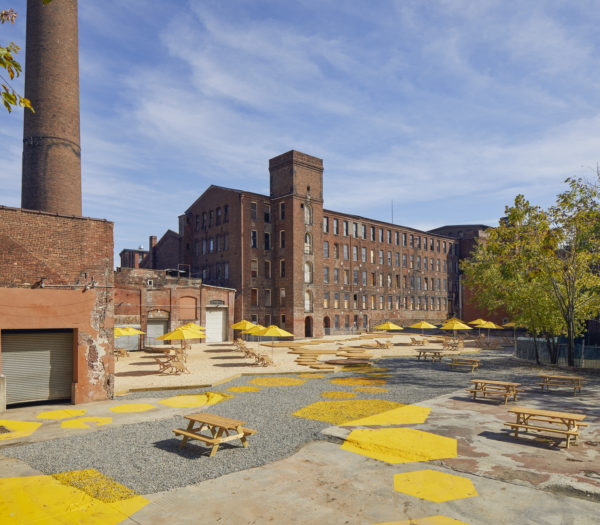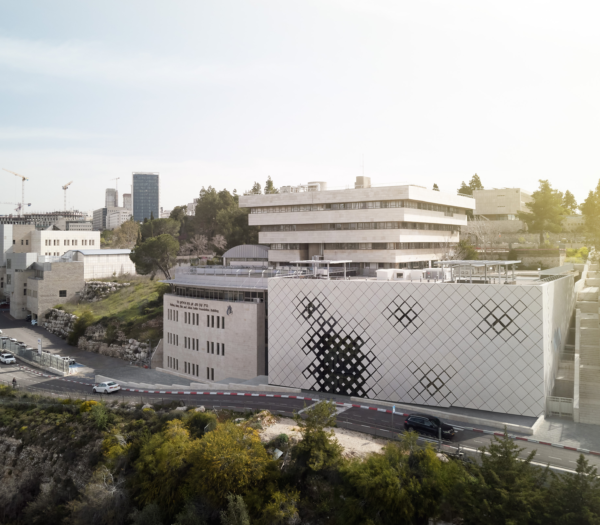Two types of tenants are getting the lion’s share of attention in the design and development of new office space: small firms that are being served by a myriad of co-working providers, and large scale, 500+ person firms that act as anchor tenants in custom-designed office buildings. In between are the medium-sized companies with 20 to 500 employees, which are often used as fillers in larger office buildings. To change that, we created FLX WORK, a new office building typology that focuses on this middle group, a segment of the work force that’s poised for growth and occupies a significant amount of square footage collectively.
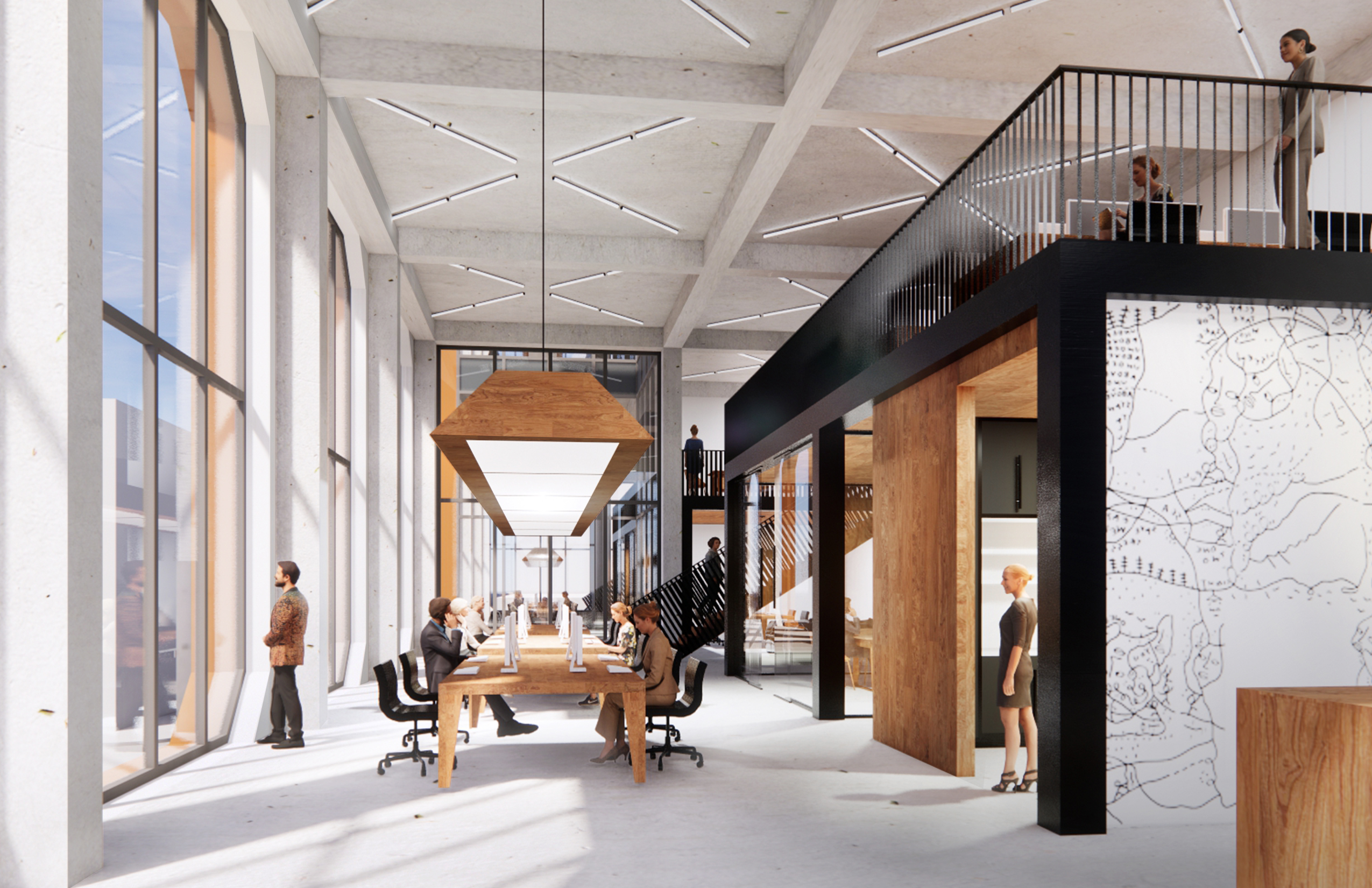
FLX introduces one simple but crucial difference: the design of an office building with double height spaces throughout, and the construction of 65% of available FAR only as core and shell. The remaining 35% is offered by FLX as secondary elements from a spatial toolbox that can be quickly built in, fast and smart.
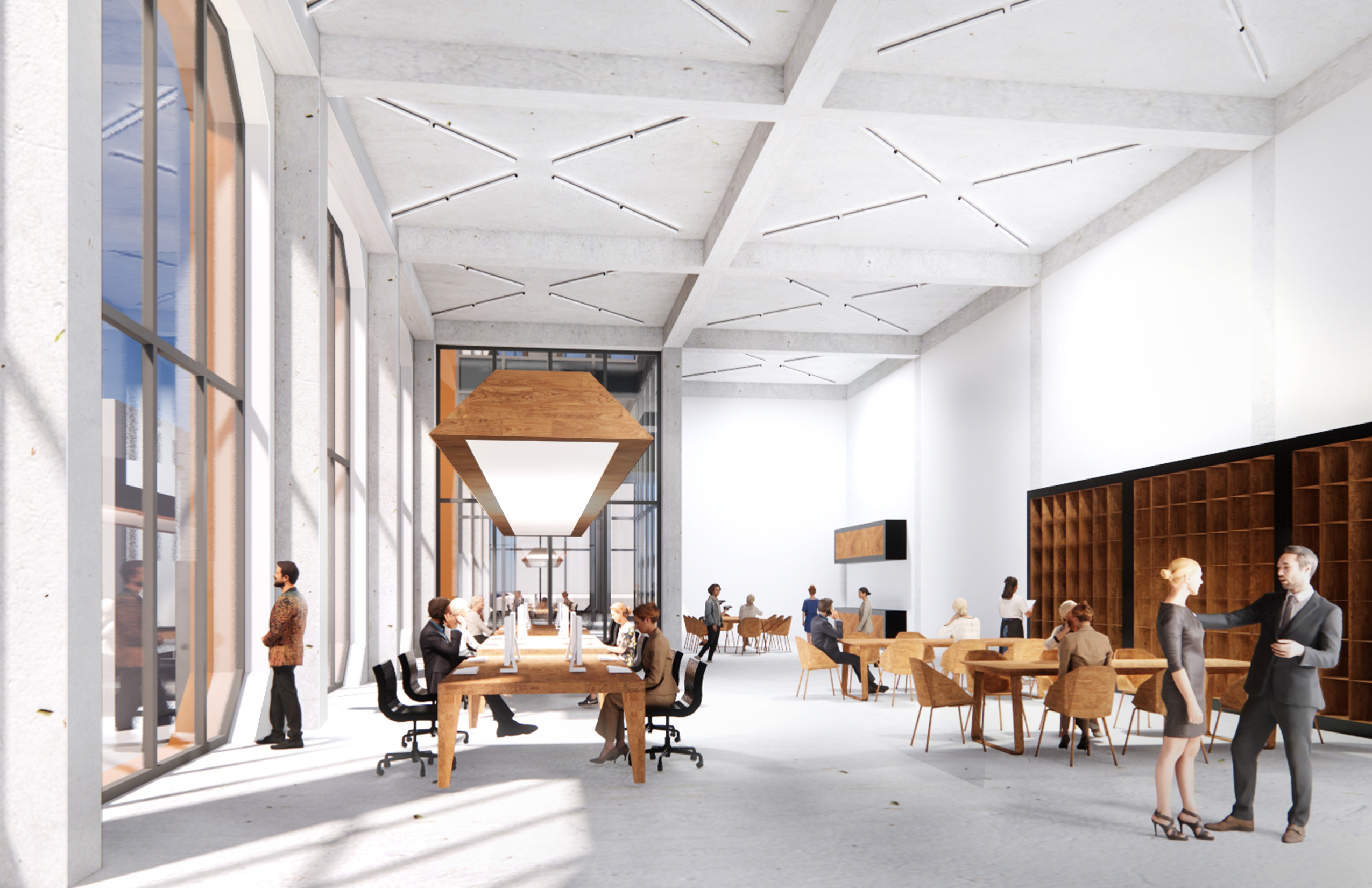
The FLX toolbox offers customizable mezzanines, built from heavy timber, as optional additions to the double height space. 85% of the respective area can be added and used for additional workspaces, meeting rooms, lounges, bleachers, and a cafeteria.
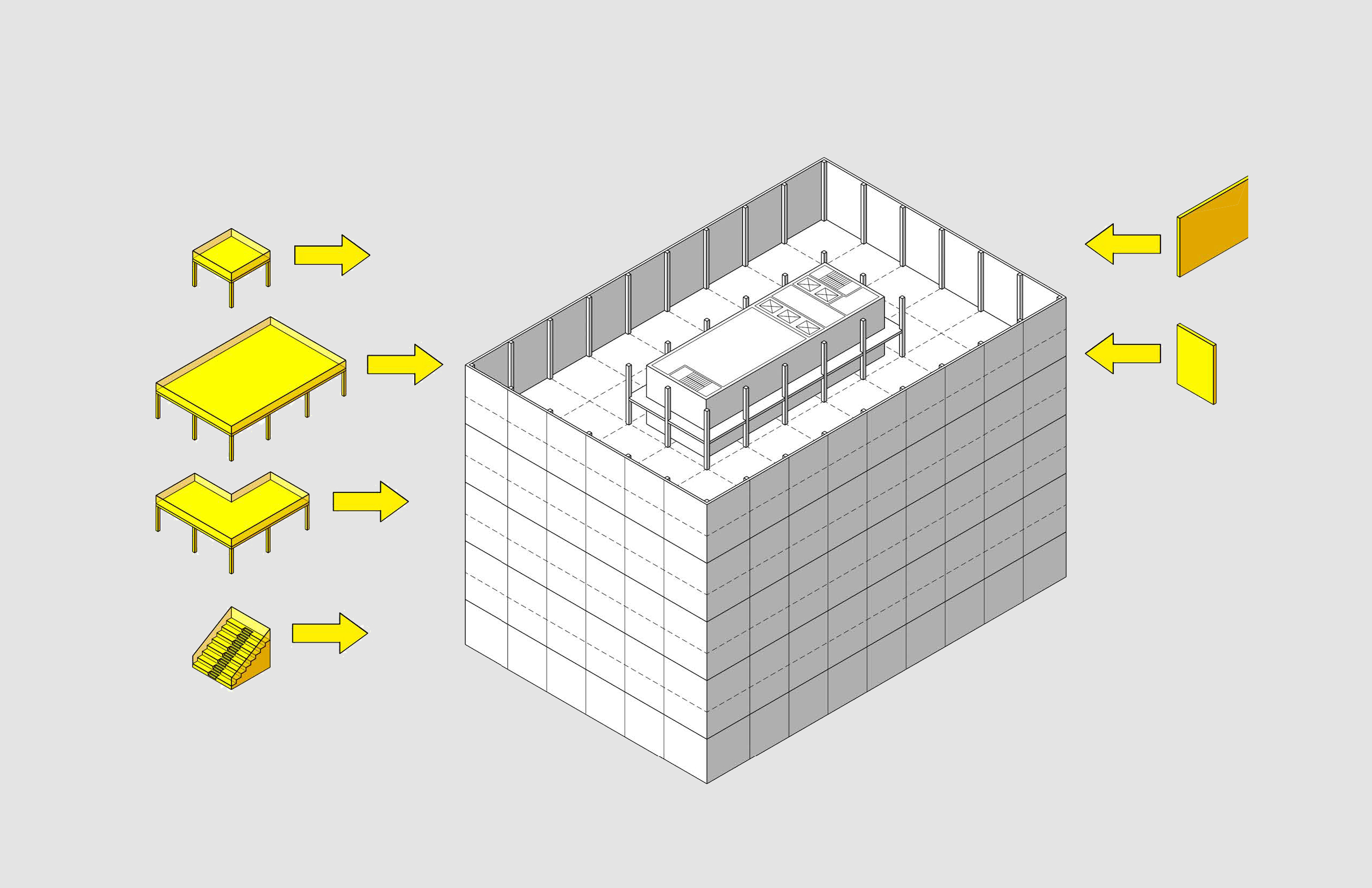
To increase access to light and air, the generic overall volume of the building can be enhanced with light canyons. The cuts increase the quality and value of natural illuminated spaces within.
In FLX WORK, the floor plate can be configured for a single tenant or subdivided for a multi-tenant layout. The double height space provides a warehouse-type environment that’s equally valuable for both the tenant and the developer.
