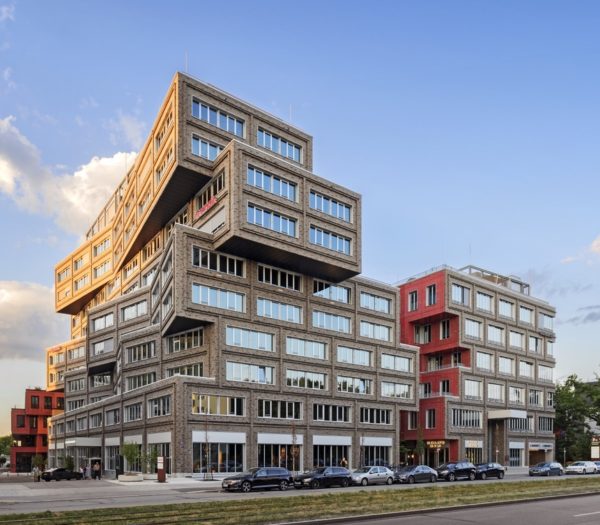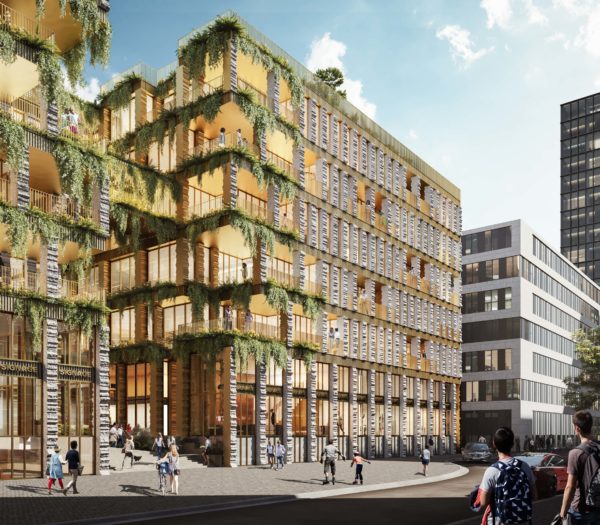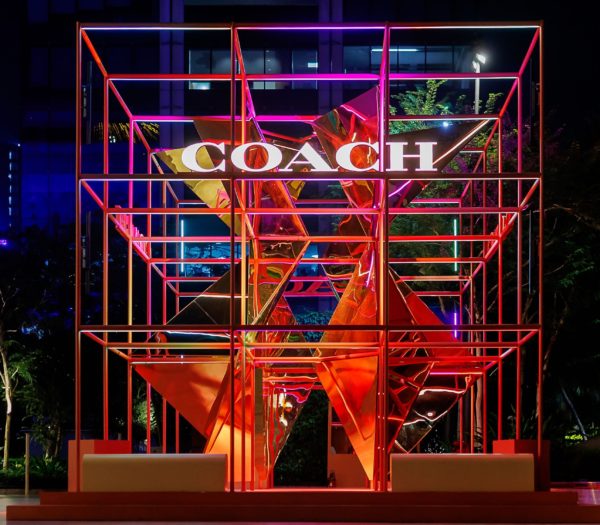We’re thrilled to introduce Sky Island, a landmark development poised to redefine London’s Canada Water Dockside. This groundbreaking project, our first in the UK, results from a dynamic collaboration with BIG – Bjarke Ingels Group, Adamson Associates, and Art-Invest Real Estate, reflecting our commitment to innovative and environmentally conscious design. Sky Island emerges in the historically rich and ecologically significant area of Canada Water Dockside, once a global hub for timber trade, now an urban ecological park. Adjacent to the Canada Water Library, our design creates a harmonious blend of the past and present, integrating historical reverence with modern architectural innovation.
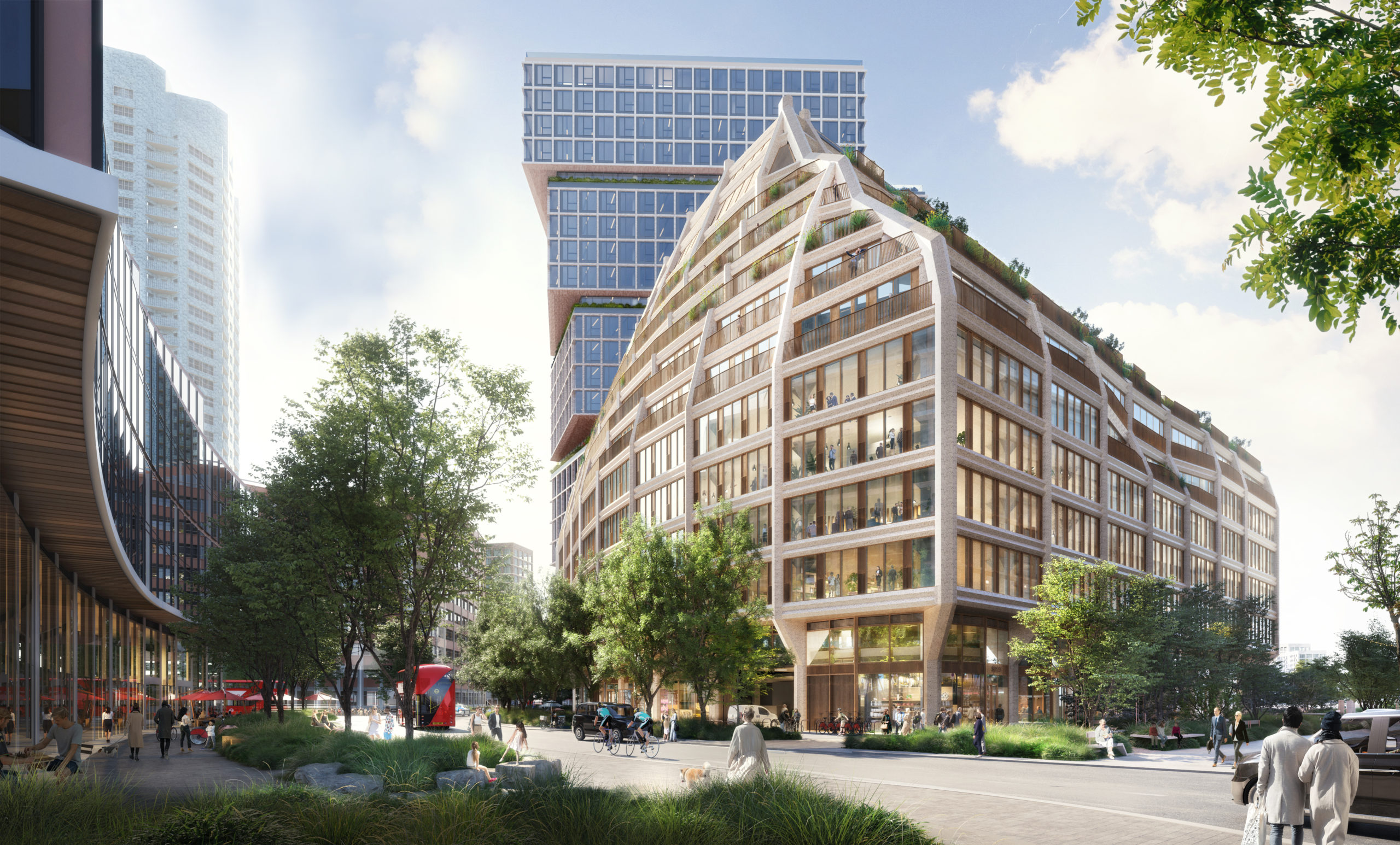
Conceived as the world’s most future-forward office building, Sky Island transforms the traditional concept of a workplace. This architectural marvel, rising 12 stories with 350,000 square feet, is designed as a stacked, terraced structure that evokes the serenity of a tropical island. Lush vegetation drapes its terraces, establishing an oasis of tranquility amidst the urban landscape. The interior spaces of Sky Island are meticulously crafted to redefine the work experience. From the ‘laptop bar’ to communal and individual workspaces, technology-integrated ‘work benches’, and a ‘decompression balcony’, each element is designed for maximum versatility and comfort. The top floor, dedicated to relaxation and socializing, features amenities like a salt-water therapy sauna, part of our commitment to balancing work with wellness.
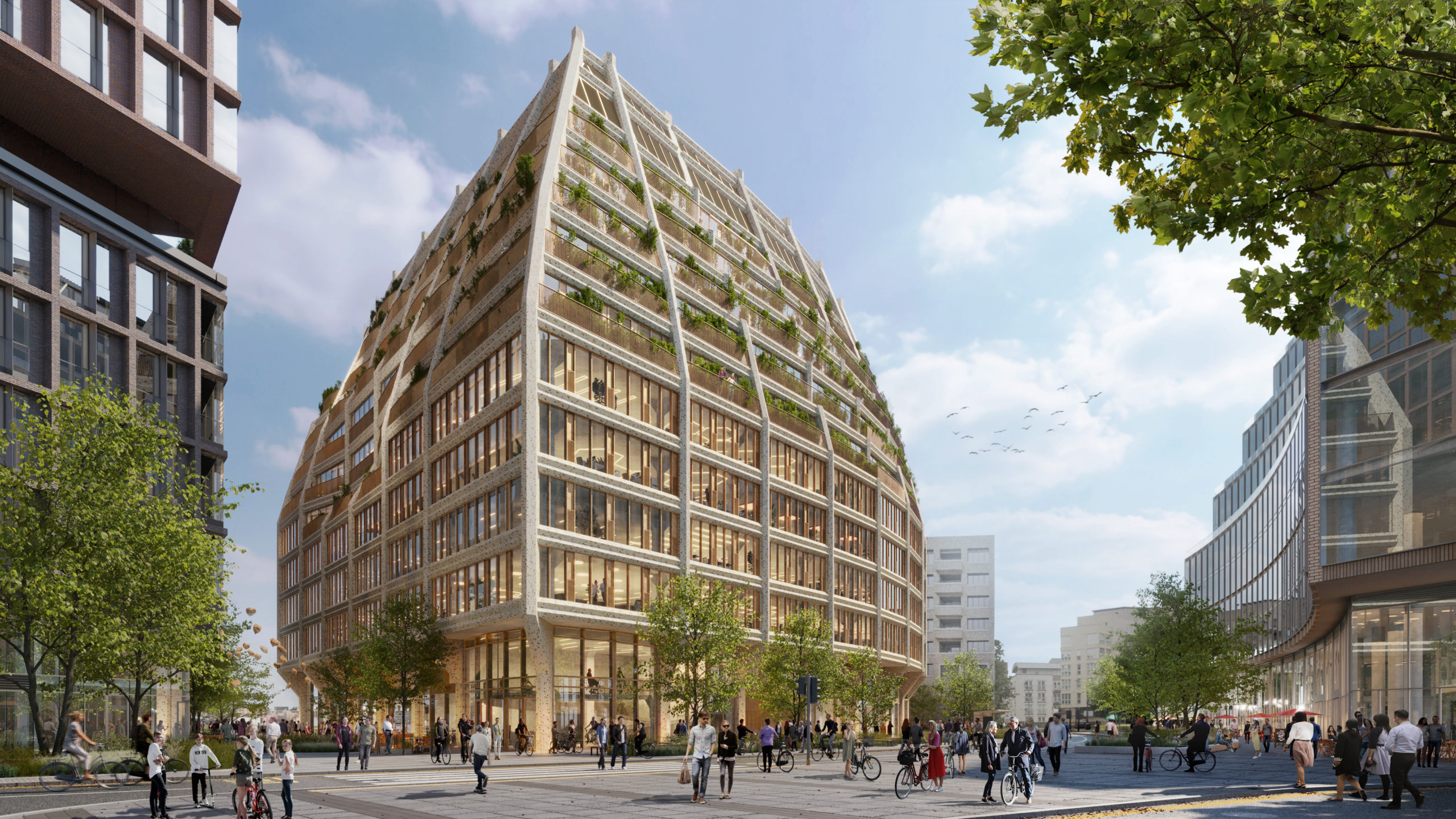
The interior spaces of Sky Island are meticulously crafted to redefine the work experience. From the ‘laptop bar’ to communal and individual workspaces, technology-integrated ‘work benches’, and a ‘decompression balcony’, each element is designed for maximum versatility and comfort. The top floor, dedicated to relaxation and socializing, features amenities like a salt-water therapy sauna, part of our commitment to balancing work with wellness. Emphasizing our dedication to sustainability and community, Sky Island offers 240,000 square feet of eco-friendly, grade A office space for up to 10,000 individuals. This includes over 10,000 square feet allocated for affordable office space, fostering small business growth and community engagement. The ground floor features amenities open to the community, further cementing our vision of a vibrant, inclusive urban landscape.
Sky Island is more than a building; it’s a testament to architectural resilience in the post-pandemic era, meeting the evolving needs of today’s workforce. As a new icon in London’s architectural heritage, it exemplifies our philosophy at HWKN Architecture – creating sustainable, community-centric, and aesthetically stunning spaces.
