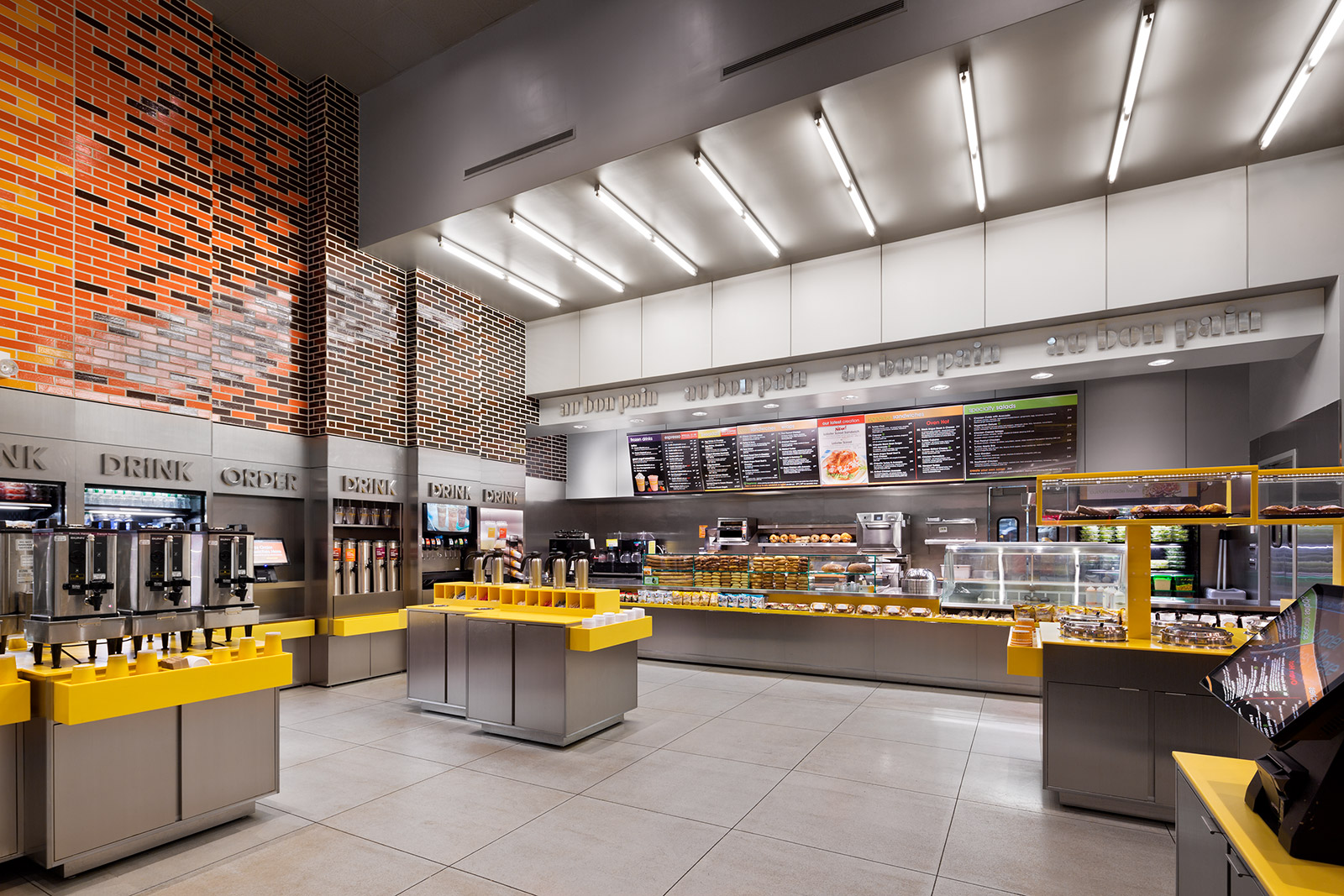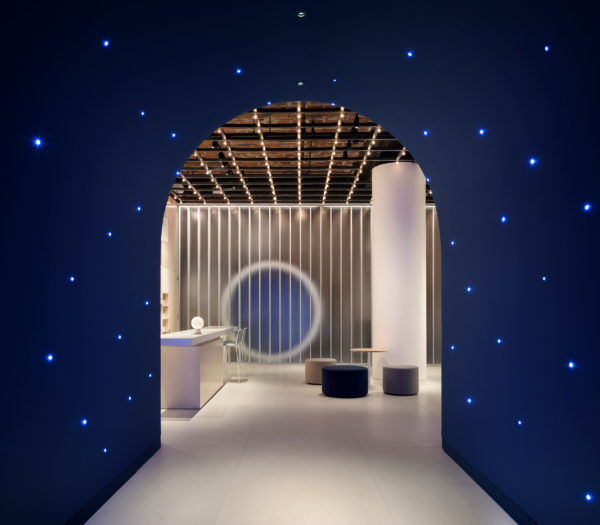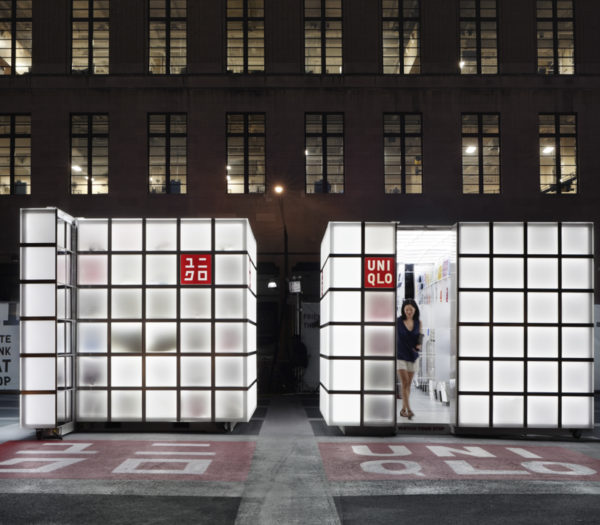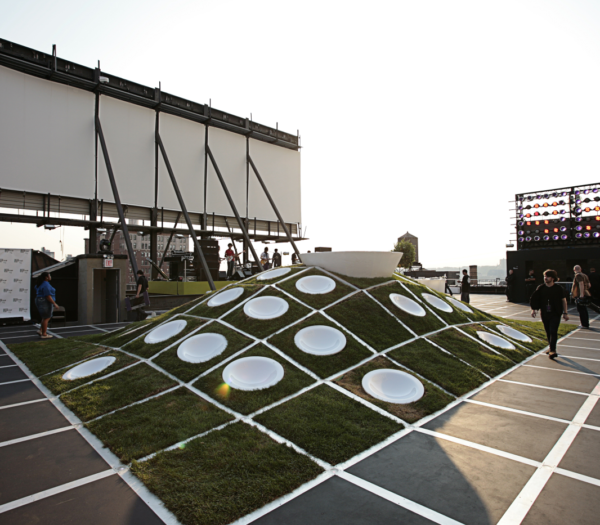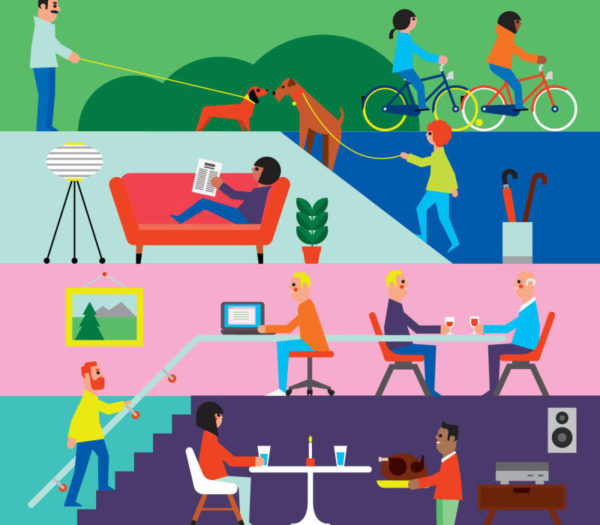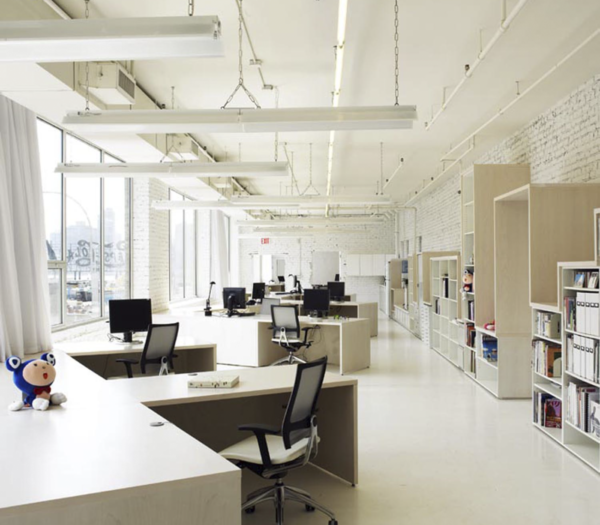Au Bon Pain has had an iconic look and feel since it opened its doors in 1978. We designed a new prototype store for the brand that takes it one step further by integrating the brand within the architecture itself, creating a richly textured space that propels the brand message through the built environment.
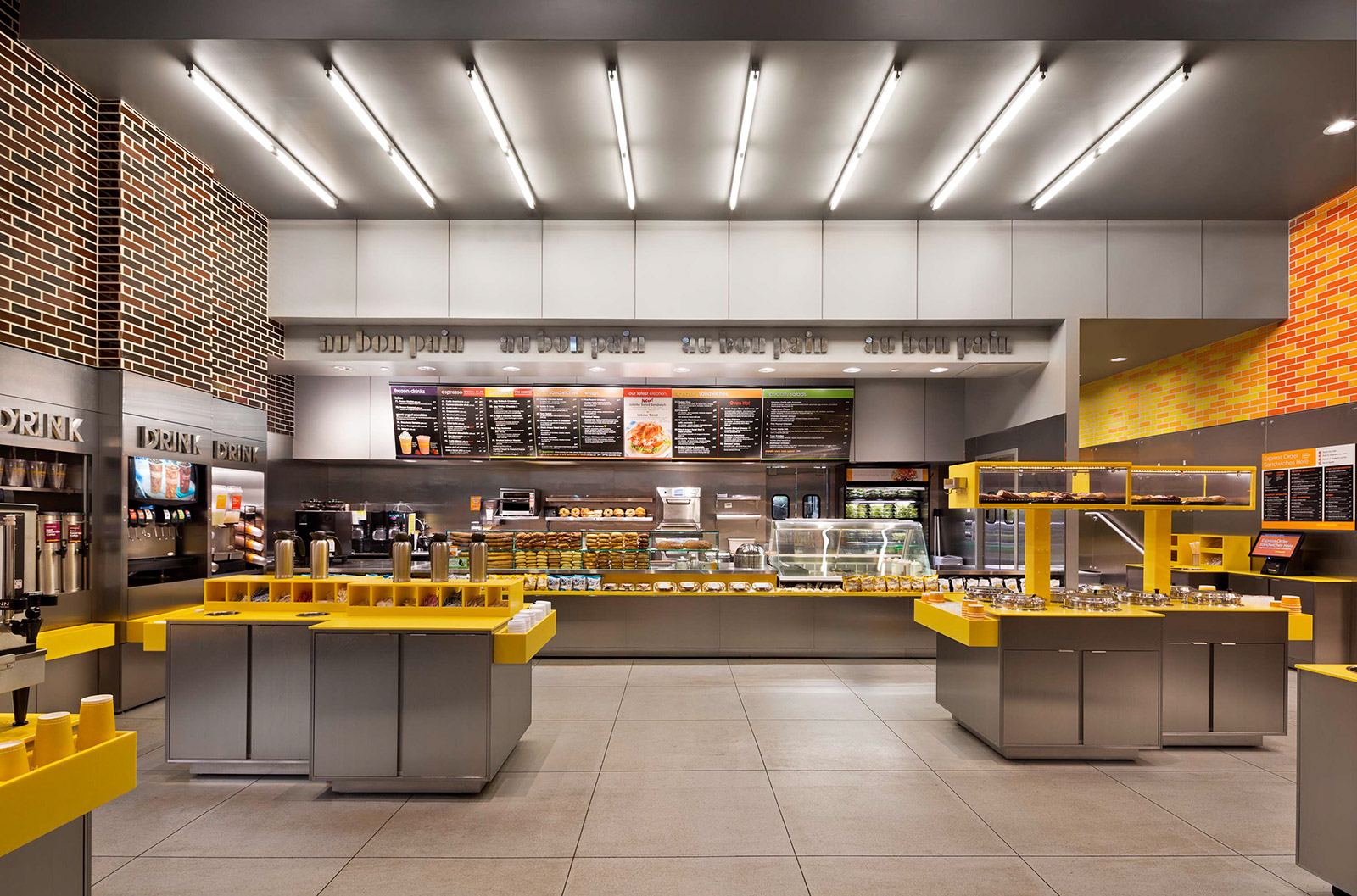
To transform the store into an exciting dining destination, we organized the space into an efficient experience for customers purchasing their fresh breads and meals, as well as a comfortable place to dine and socialize.
The interior of the 2-story, 2,000-sf store is wrapped with a glazed brick, ranging from a bright yellow to a dark coffee brown. The splash of color emphasizes the height of the store, and is set against the exposed concrete floor.
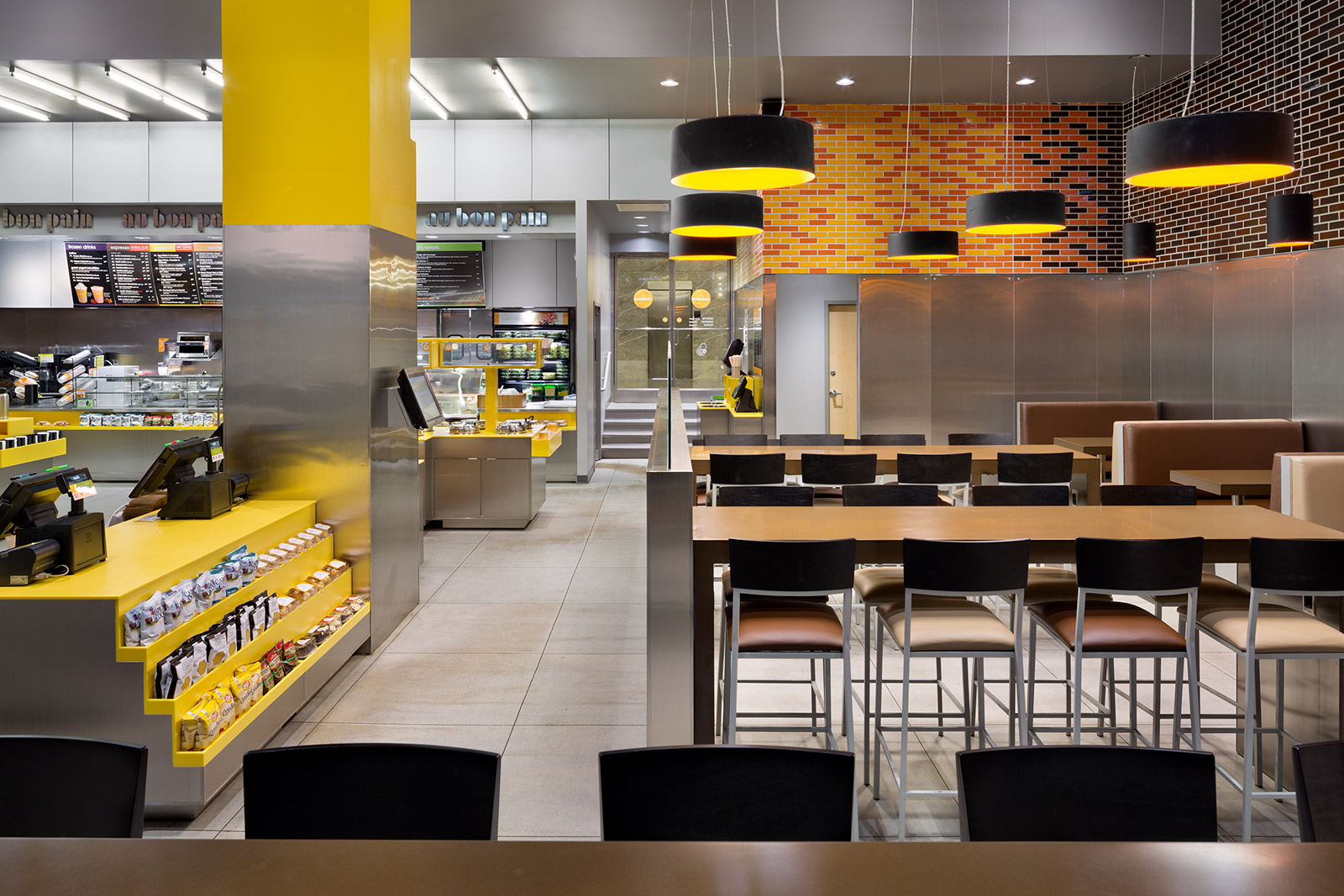
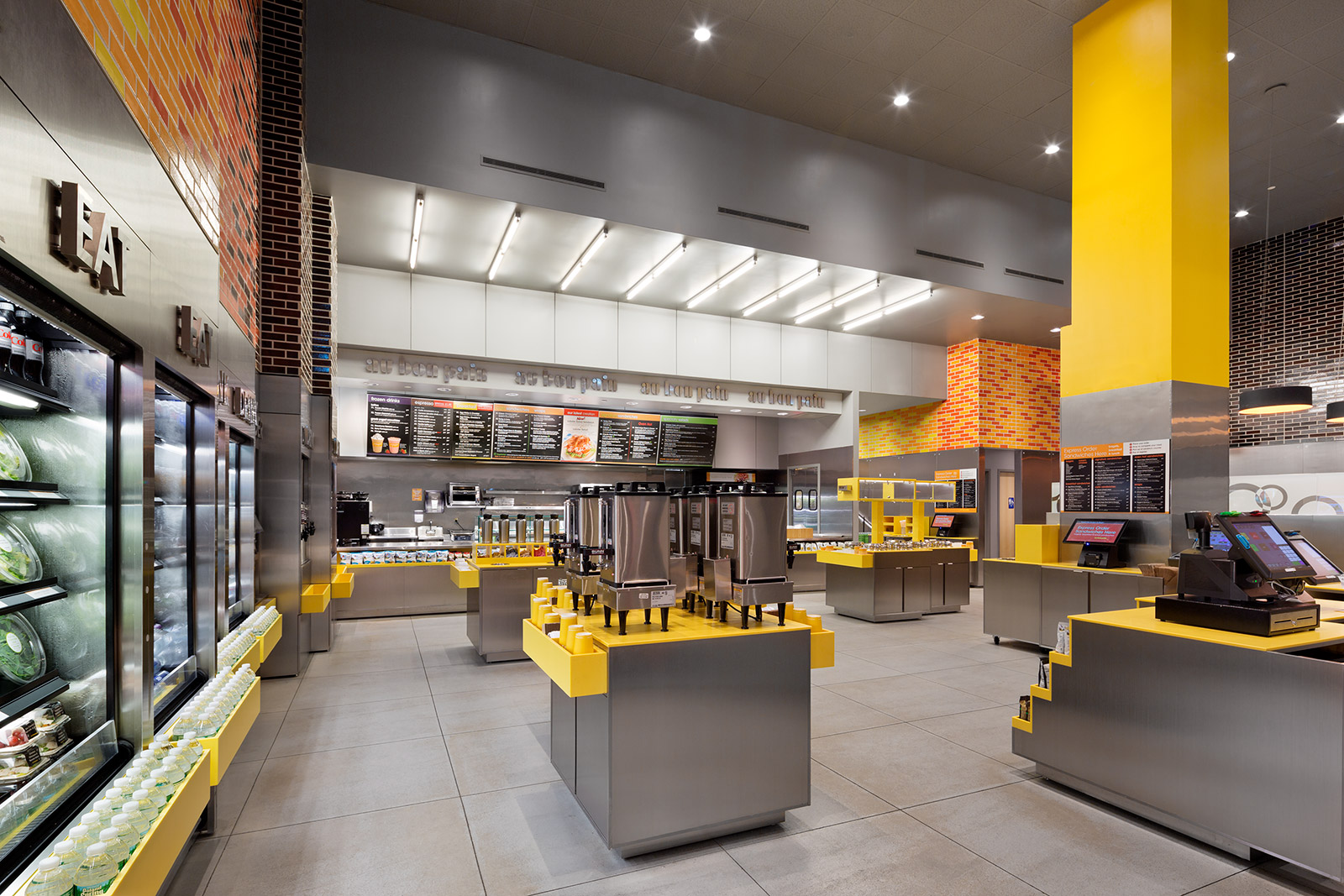
Ten uniquely designed stations organize the different product offerings from coffee, pastries, soups, sandwiches, and check-out stations. The individual tables for customers have been replaced with three long communal tables that encourage socializing. Huge circular lights hover overhead, creating an intimate place to relax, dine, and people-watch.
The prototype store design serves as a model for future expansion for the bakery. Since the store’s opening in Brooklyn’s MetroTech Center in 2014, there has been a significant increase in sales and traffic.
