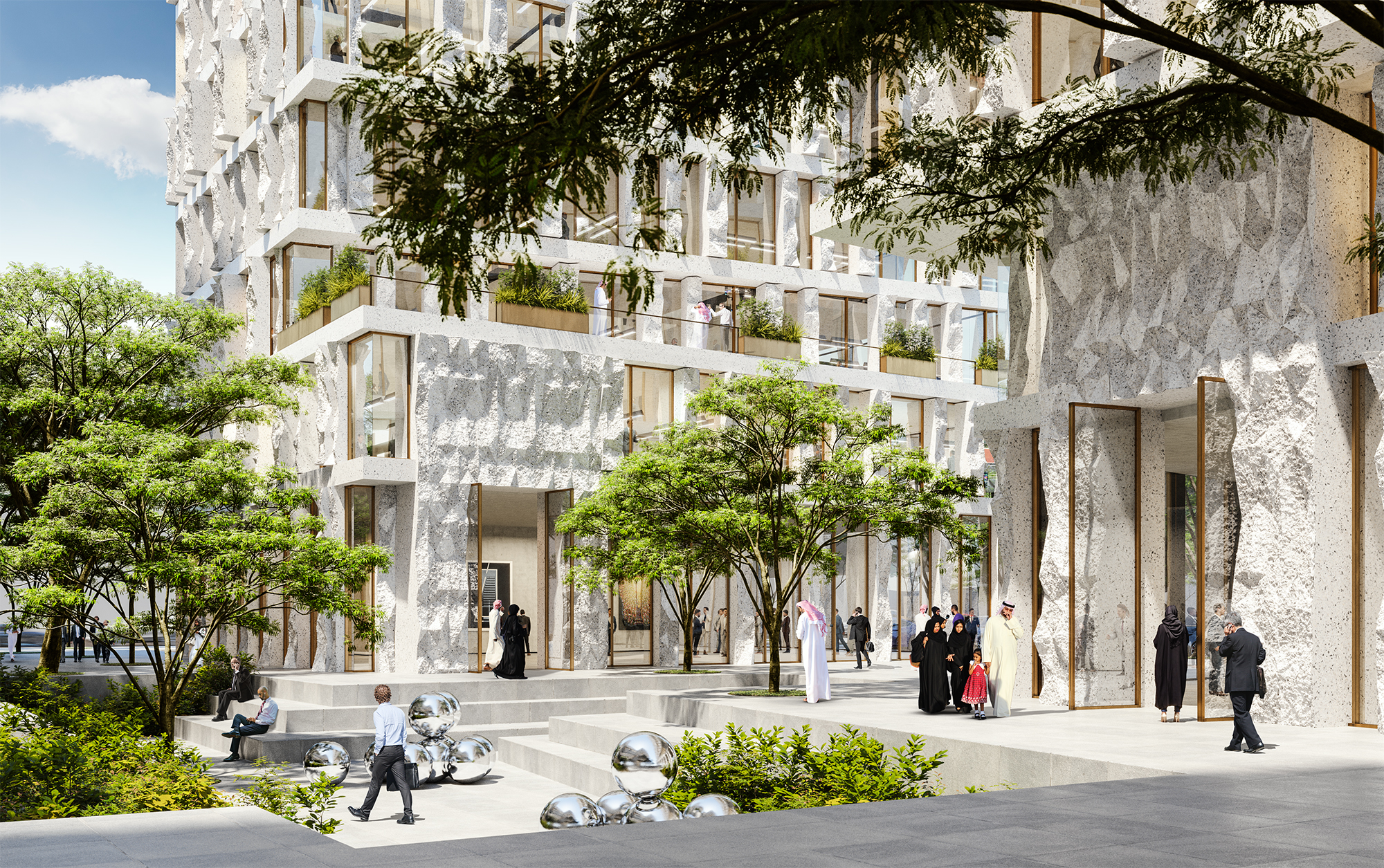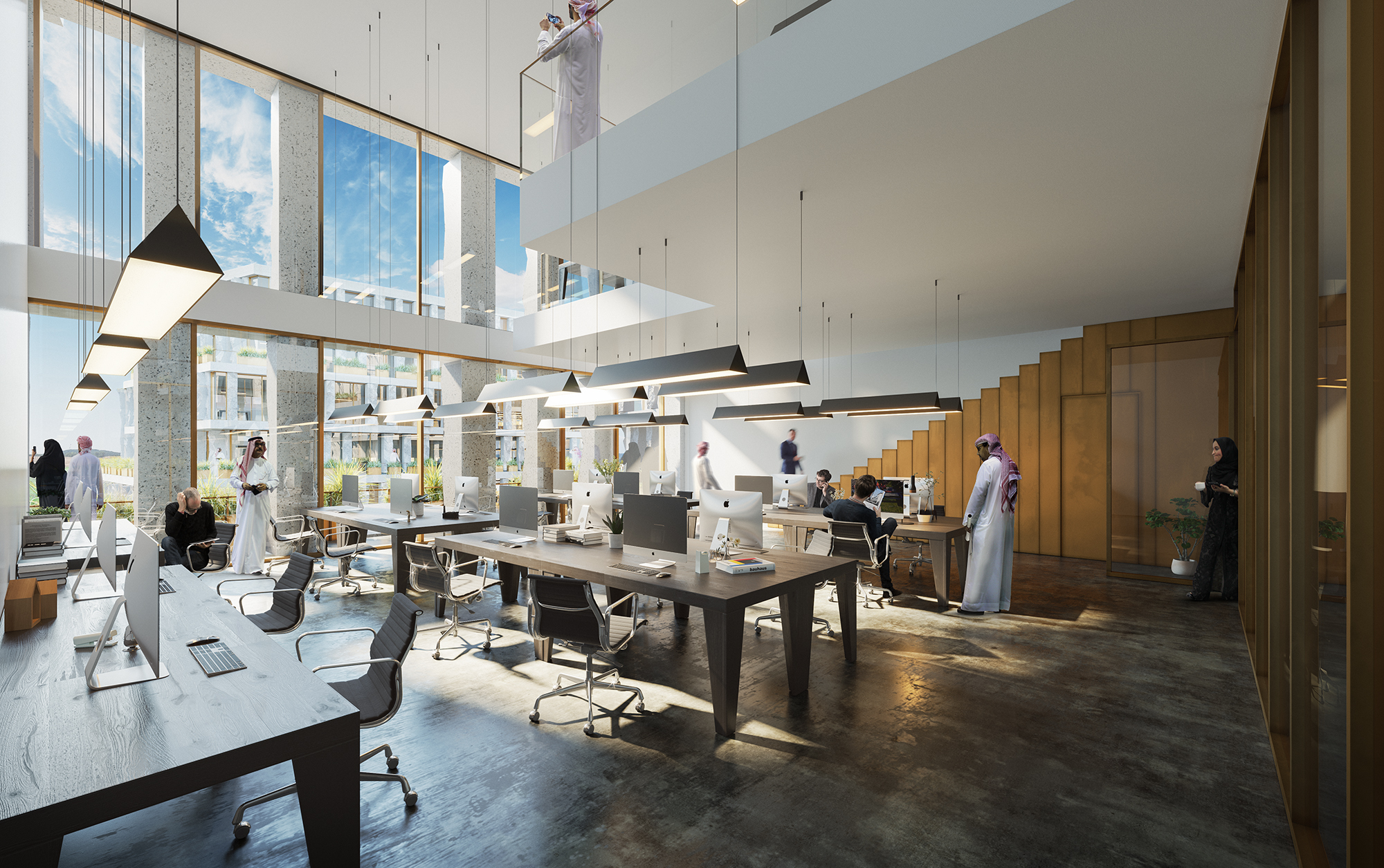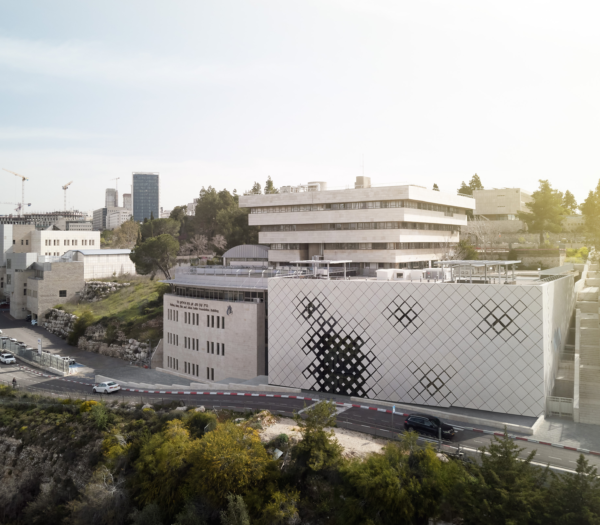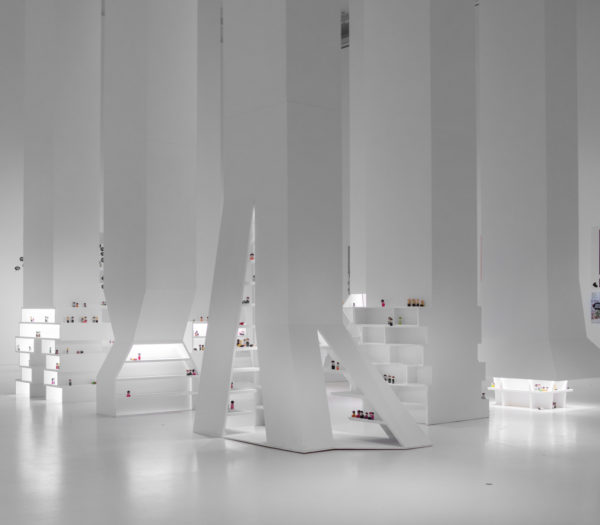Nugoosh Office Park is a radical newcomer to Riyadh, a city where highly expressive, glass office towers compete aggressively to dominate the skyline. HWKN wanted to offer a strong contrast with an office complex whose scale is more European and intimate, and whose facade is not simply shiny glass, but an elegant expression of authentic local materials, in this case, stone. The building has three, iconic, stone-columned towers, each rising ten stories, that surround an unusually engaging courtyard. The structure stretches into the sky with double height terrazzo blocks, placed strategically on the exterior. In front, the rough-hewn side of the pale, white terrazzo faces to the side. In the courtyards, these blocks, though mounted in the same position, have their rough-hewn faces pointing outward. These shifts in placement produce a unique result: the whole building appears as if it was carved from a single block of stone.

The courtyards are punctuated with terraces, roofs, and overhangs which are responsible for the lively feel in the public spaces. Canyon-like passageways draw employees out to it, and encourage ground-level foot traffic. This is where ideas cross-pollinate and employees get to know each other. The flexible office layout does this as well. In addition, the courtyard is a destination for many other residents of Riyadh – thanks to it housing a cafe, a restaurant, a gallery, and being an entry point to the open lobbies to each section of the building.

Looking out from inside towards the neighborhood, beautiful views, framed by the natural stone of the façade, are abundant. Nugoosh’s scale along with the texture of the building’s facade and the social liveliness engendered by the courtyard illustrate how a HWKN design enables work and play to come together in an elegant and intimate way. A standout in a rapidly growing city where such qualities are sometimes overlooked.


