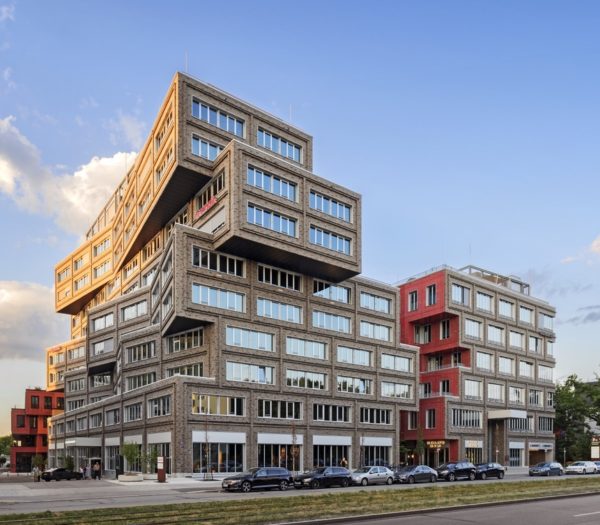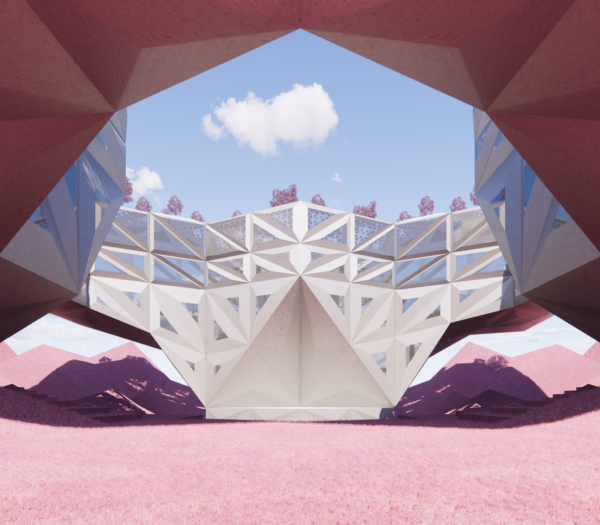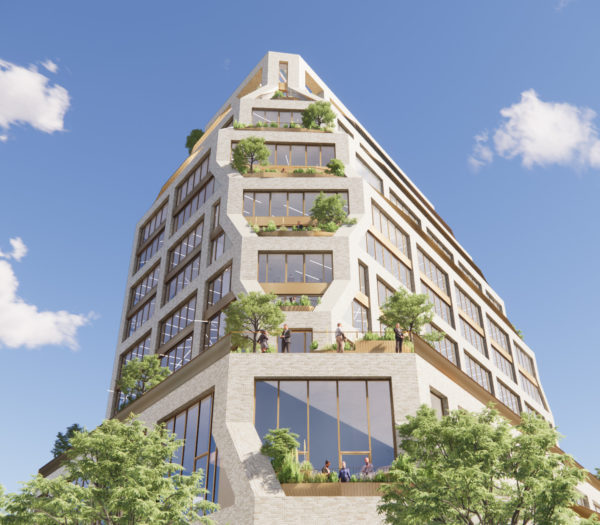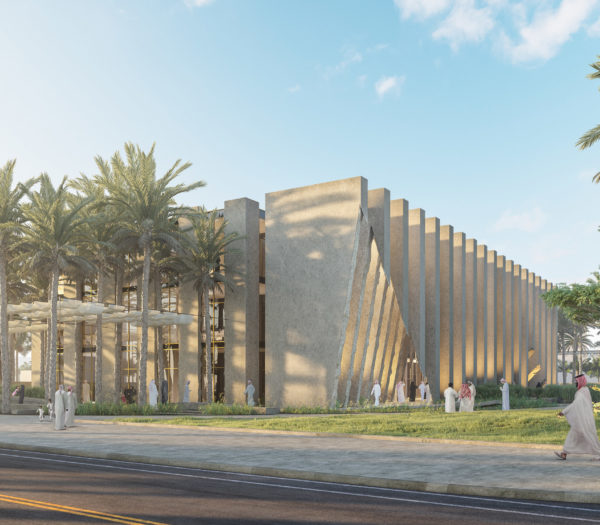The building at Zeil 121 bears a great deal of responsibility for the future of downtown Frankfurt. Located at the intersection of Liebfrauengasse and the Zeil it requires a groundbreaking building to bring Frankfurt into the future. With the radical changes in how we shop, work and live, combined with the acute climate and energy crisis, mixed with downtowns in peril, it is not enough to react; we have to create a forward-looking icon that brings people, hope, and excitement back into the city. That is why we propose a building that thinks outside of the box and; finds the right balance between sensible use of the old stock at the same time being a necessary and future-proof reinvention; a building that inspires and fascinates with its environmentally friendly construction and exceptional spatial qualities.
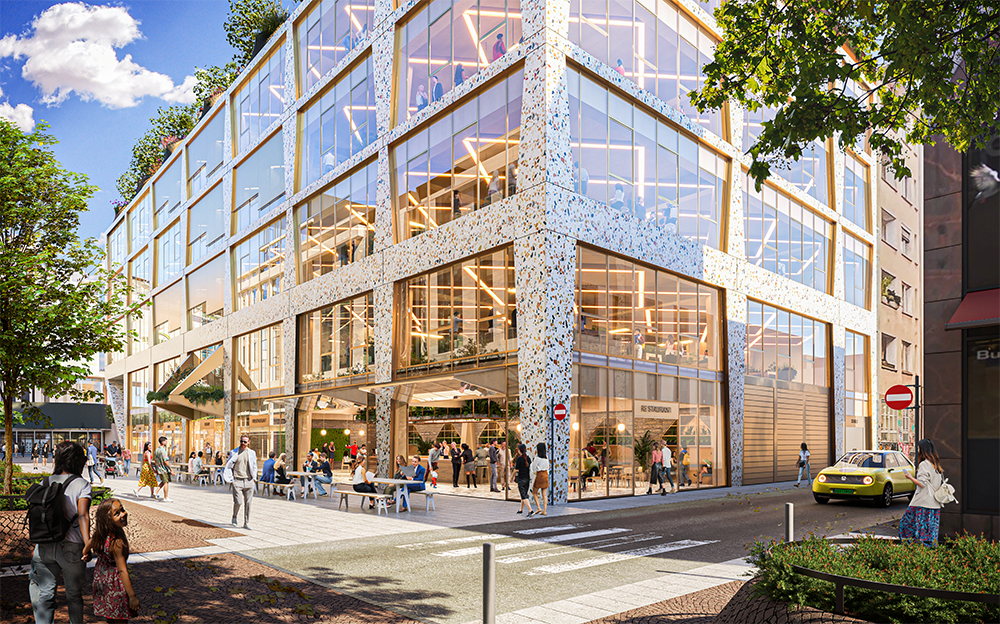

Highly flexible shopping, work and adventure worlds offer a wide variety of opportunities for creative development. They are in demand today more than ever. It is no longer about the individual workplace (according to ASR), but about the office as a place of coming together, of experiencing, of creating. Our design for this building is envisioned entirely of wood while sitting on the prior, existing concrete foundations and basement. The stairwells are largely taken over from the existing building as a reinforced concrete structure up to the upper floors. If the existing building were converted, only about 20% of this stock could actually be used and it would massively limit the design – instead, these rising concrete elements from the old stock are recycled and can be found in the concrete parts of the new building as well as in the mixture of the terrazzo facade material.


The central element of the design are two structurally-effective, sculptural atriums that flood the building with light and air.. Due to the installation of light collectors at the top, they become an internal lantern that brings light, warmth and harmony directly into the deep building floorplates. Instead of the option for an additional floor in the new building, “The Treetop” uses the high room heights and offers 6 spacious floors as boutique club office offerings. This enables the connection to the existing building in the divided stairwell and the high-rise limit of 22m not to be exceeded. The areas are optimally used thanks to the location of the atriums and a new core. It is an office space that inspires and attracts the next generation of unicorns that offer a balance between destination office and working from home.


