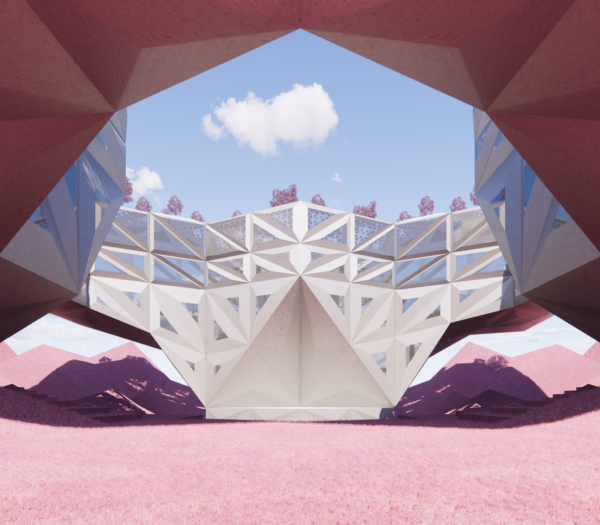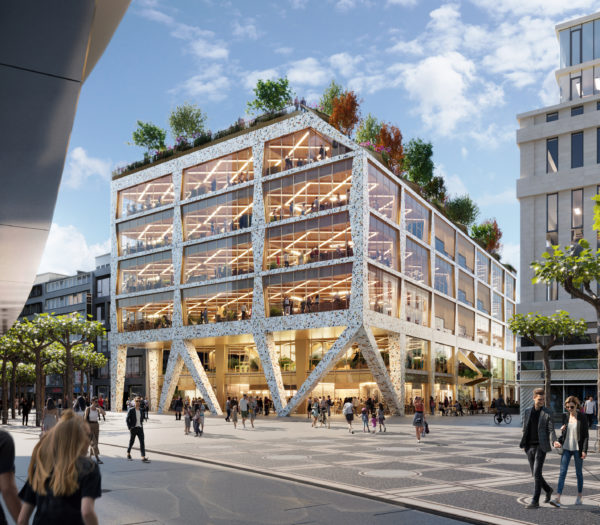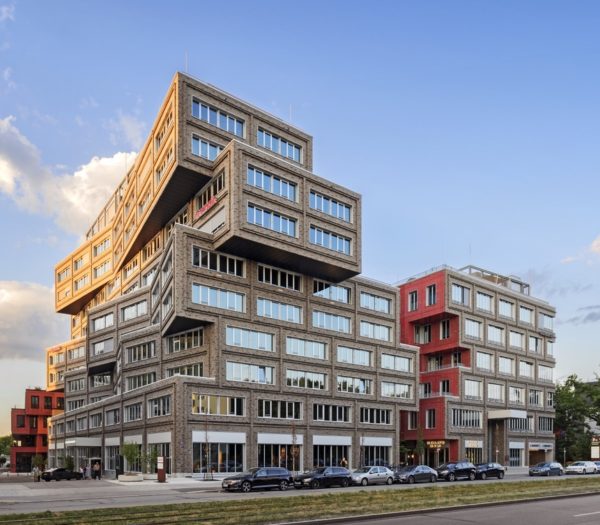In the last two years the world has changed radically; Due to the forced working from home, the new acceptance of remote work, and other reorientations in the working world, we are already living the way it was predicted for the year 2035. Architecture and urbanism now have to catch up with society. The office world is in a state of upheaval, and it is no longer enough to plan buildings that look good and are efficient, they must become places that involve, attract and inspire people. Places that are true experiences. Hahnstraße 45 as a location has a lot of potential, an ideal public transport connection and proximity to Frankfurt Main Train Station and the Airport. However, it is also part of an aging office park and “location, location, location” jargon of real estate does not cut it. An inviting place must be created through strategic programming, inspiring architecture, and unique attributes that attract people, turning this sleepy office park into a destination.


We designed H45 not as a typical office, but as a building packed with destination offerings: “start-up garages”, co-working facilities, offices, conference areas, cafés, restaurants and markets, even the possibility of spaces for light manufacturing that might attract an on-demand fashion company or a micro-distillery. The main entrance opens into a 14 meter high open lobby that makes sure you run into colleagues, linger to be inspired, or pass through to walk to your highly animated activities in the first 2+2 floors. The lobby is strategically linked to the reprogrammable FLX zones, offering co-working and/or restaurant areas. From the 2nd floor upwards, the floors are organized as classic office spaces, with access to the cascaded terrace areas that are at the corners of the building. Each level is divided into three possible rental units. These have access to the terraces, which can serve as outdoor workspaces, meeting facilities, even outdoor kitchenettes. The crowning glory on the top level is the two-story roof terrace with a view over the cascades and downtown Frankfurt. A meeting place for users and visitors alike. A prized destination recognizable from the street.


Though the building looks complex, its principle and structure are simple: To develop ideal and efficient floor plans, we combined the elements of the building core and placed concentric usage rings around it. This is where we placed the offices. The peculiar dimensions of the site allowed us to offer individual terraces at the corners. These extend like a cascade down each floor to the base. The result is the building has a semi-organic but truly distinctive form. It makes an instant impression not only on all who enter but on thousands of passers-by and train travelers.





