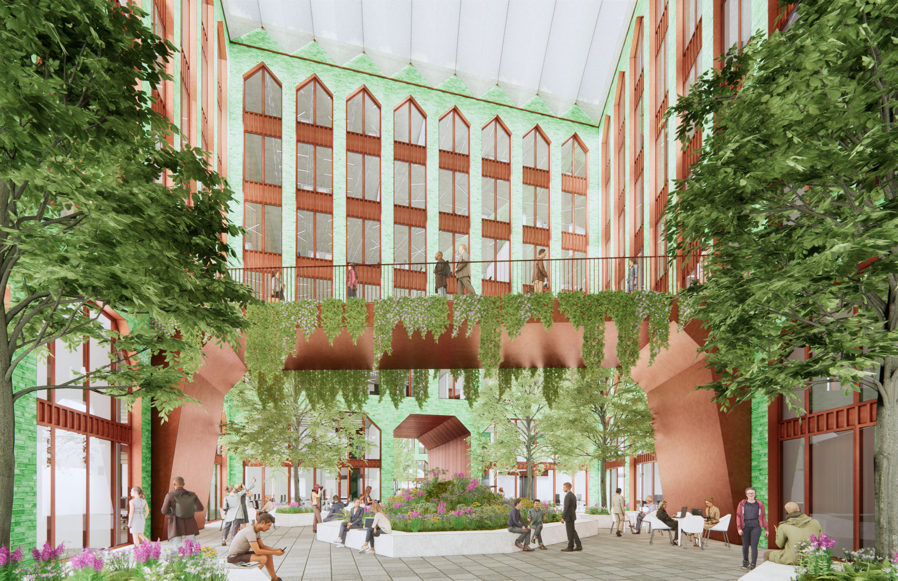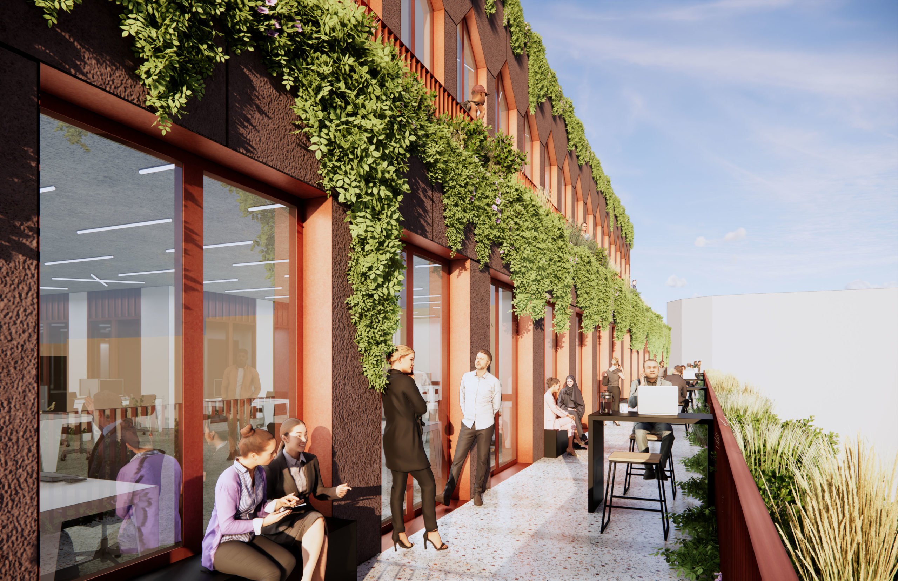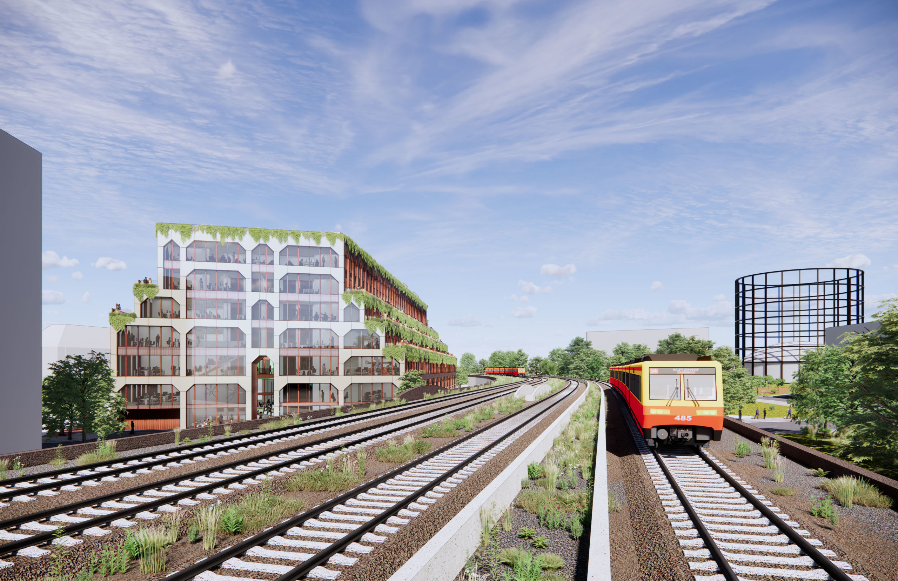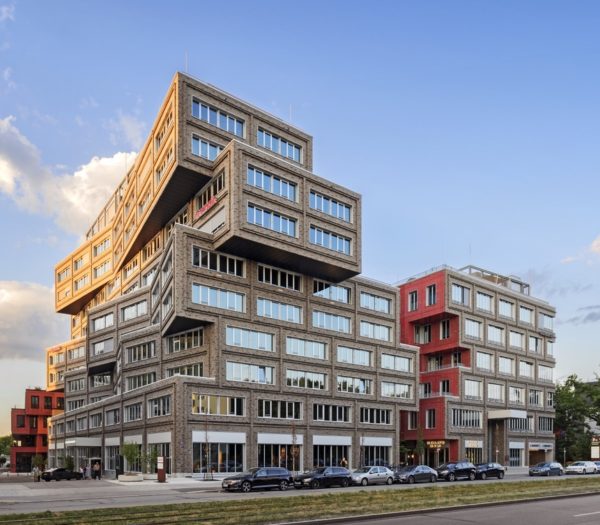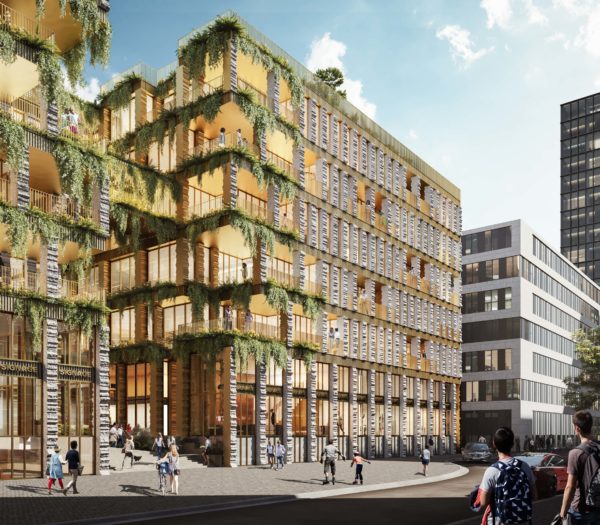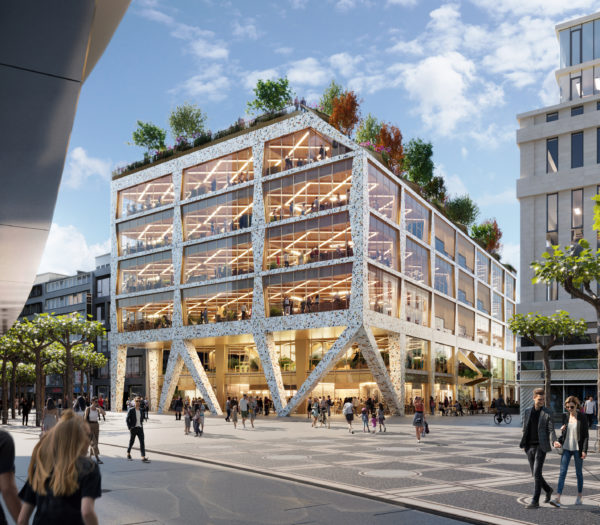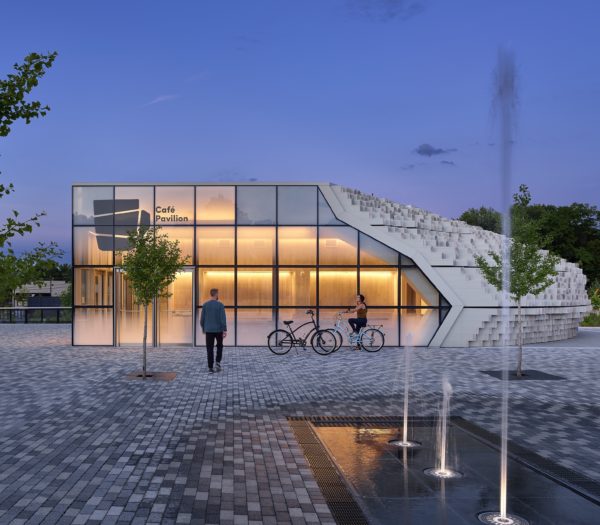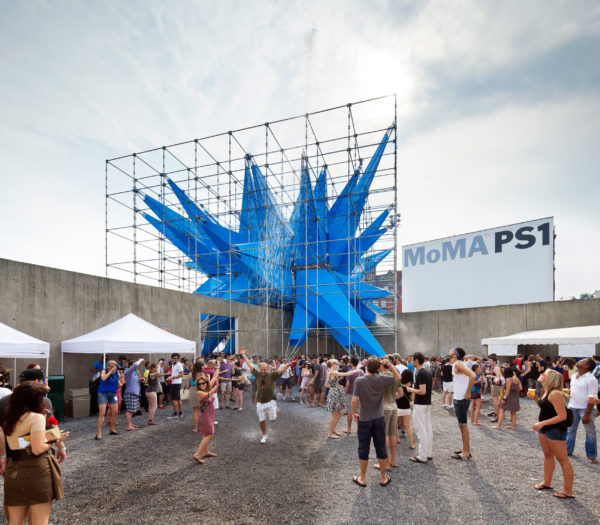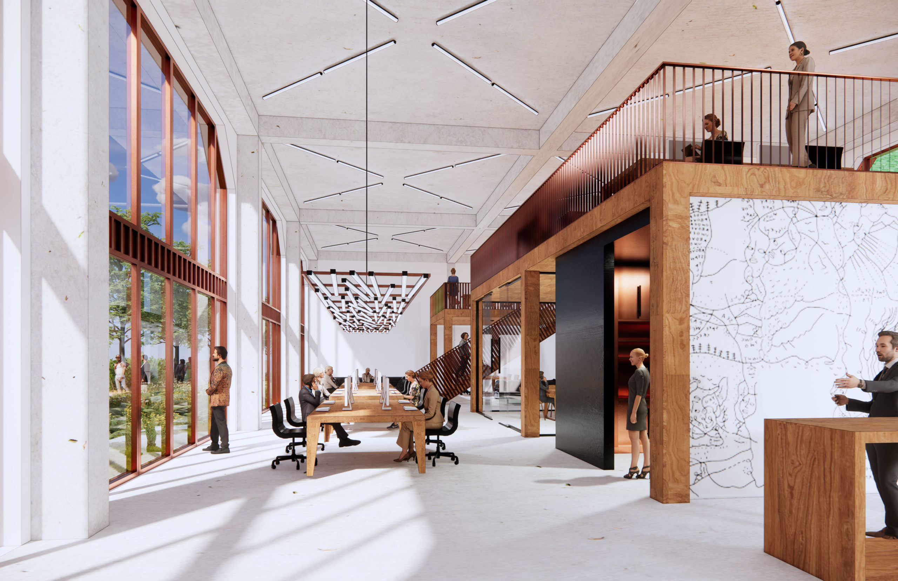
Tempel-Höfe, epitomizes HWKN’s vision of redefining the live-work paradigm in Berlin. This development is not just about creating buildings but dynamic ecosystems that magnetically attract and engage top-tier talent, residents, and visitors from around the globe. In today’s corporate landscape, where attracting and retaining talent is paramount, Tempel-Höfe emerges as a beacon of innovation, reshaping our understanding of workspaces in the post-COVID era. The project transcends traditional monetary and task-based incentives, focusing on the holistic experience it offers to employees, guided by insights from visionary investor Nooruddin “Rudy” Karsan.
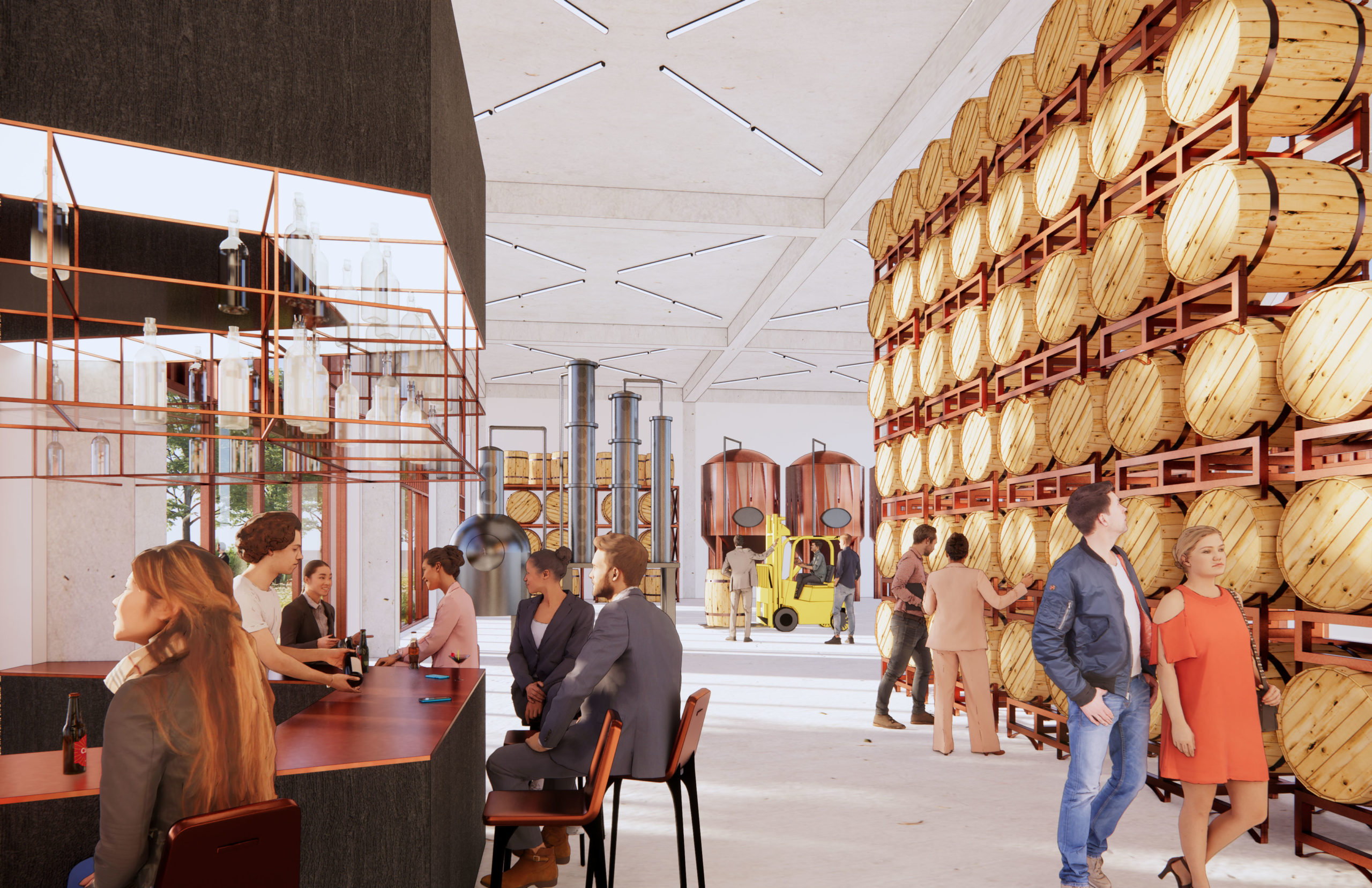
Tempel-Höfe is designed to be an embodiment of Berlin’s rich cultural and innovative spirit, a crucial aspect for global talent contemplating a move from places like Silicon Valley. Our architectural approach integrates unique features such as the Decompression GreenHouse, Makerspace, and Experience Brewery, fostering an environment of efficiency, joy, and innovation. It is a tapestry of work and community life, reflecting and amplifying Berlin’s unique identity. The project’s design follows a ‘donut’ principle, offering versatile spaces for diverse tenants. It encompasses office units surrounding a courtyard and expanding northwest, catering to a range of organizational sizes. Designed for flexibility, these spaces can combine to offer up to 2,500 m2 of uninterrupted space. The light-filled, loft-like environments ensure attractive views and a conducive work atmosphere.
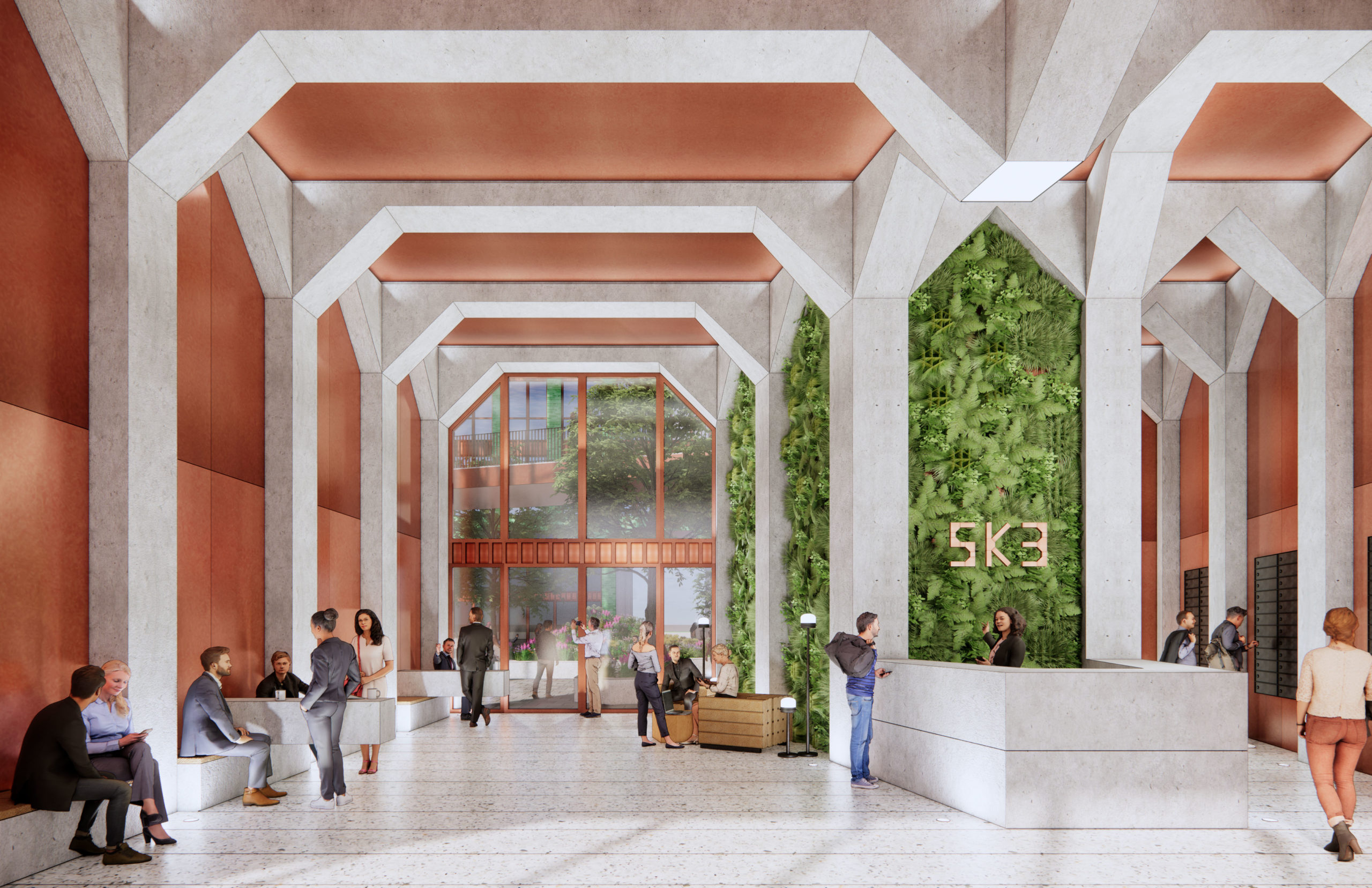
In harmony with the office spaces, the residential aspect of Tempel-Höfe is strategically positioned to optimize light, air, and minimal noise disturbance. The interconnected apartments, with their varied urban and courtyard views, foster a sense of community. The design features balconies and loggias, with upper levels stepping back to create penthouse-like configurations. Tempel-Höfe is a testament to our belief in the power of spaces to shape communities. It’s a hub where work, life, and play converge harmoniously, embodying our vision of a changeable, future-proof amenity program. For us at HWKN Architecture, Tempel-Höfe is more than an architectural feat; it’s a living, breathing ecosystem that invites the world to experience a unique Berlin lifestyle, making living and working in the city an unparalleled experience. This project stands as a symbol of flexibility, desirability, and innovation, a forward-thinking commitment to shaping urban landscapes that are resilient, inspiring, and transformative.
