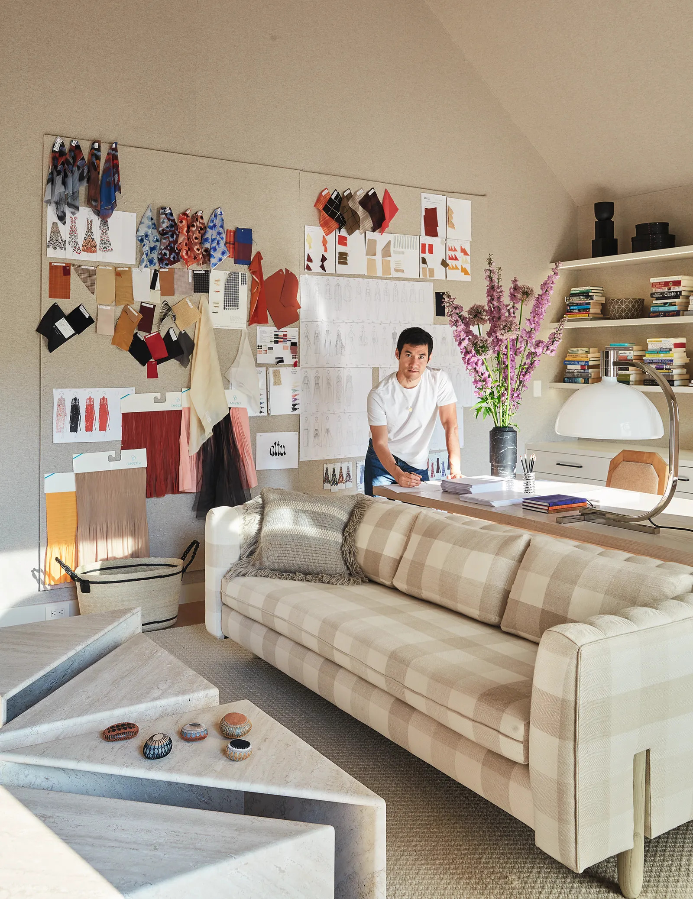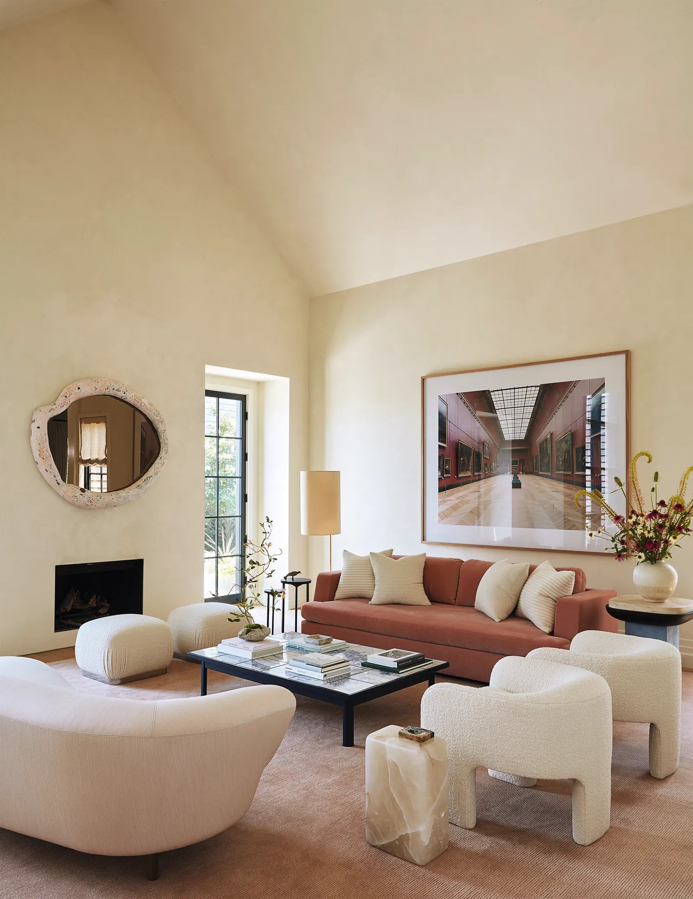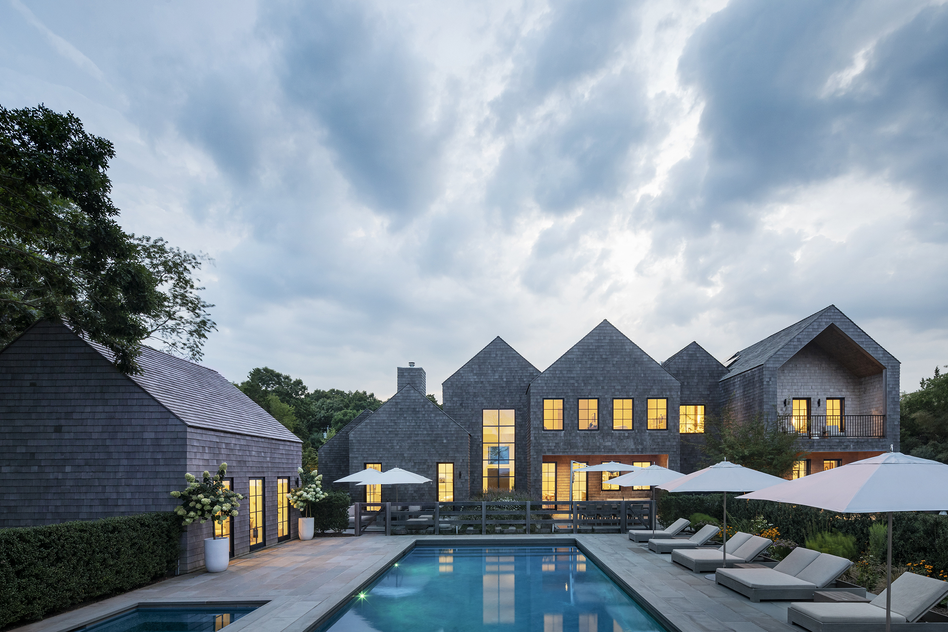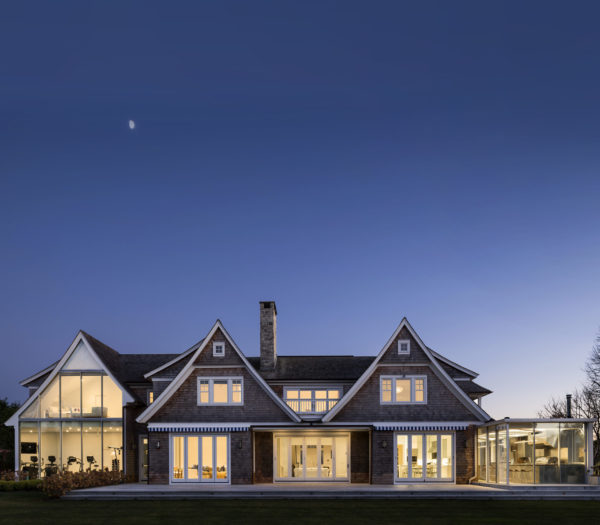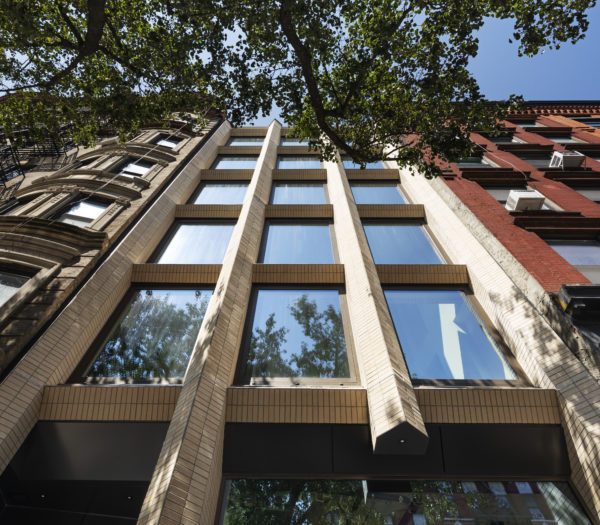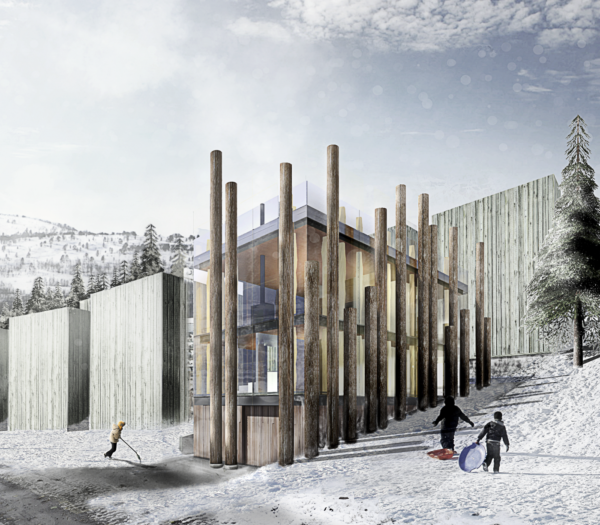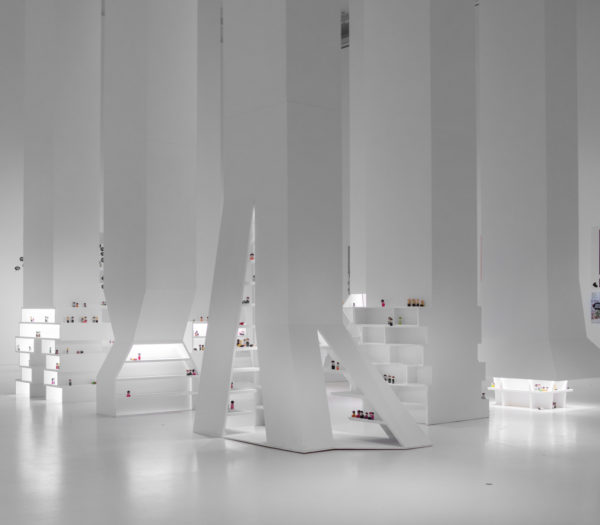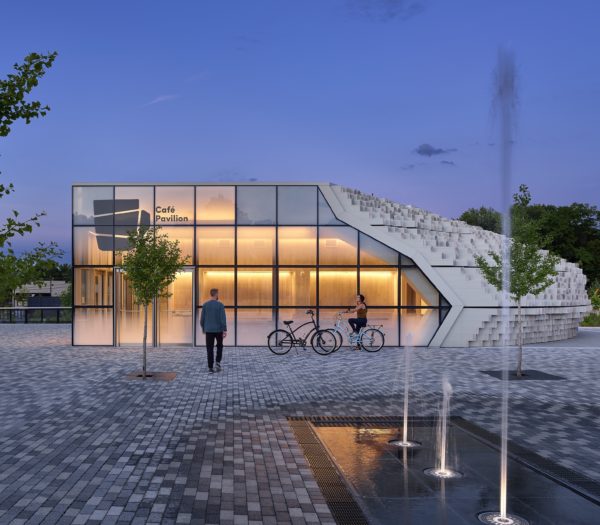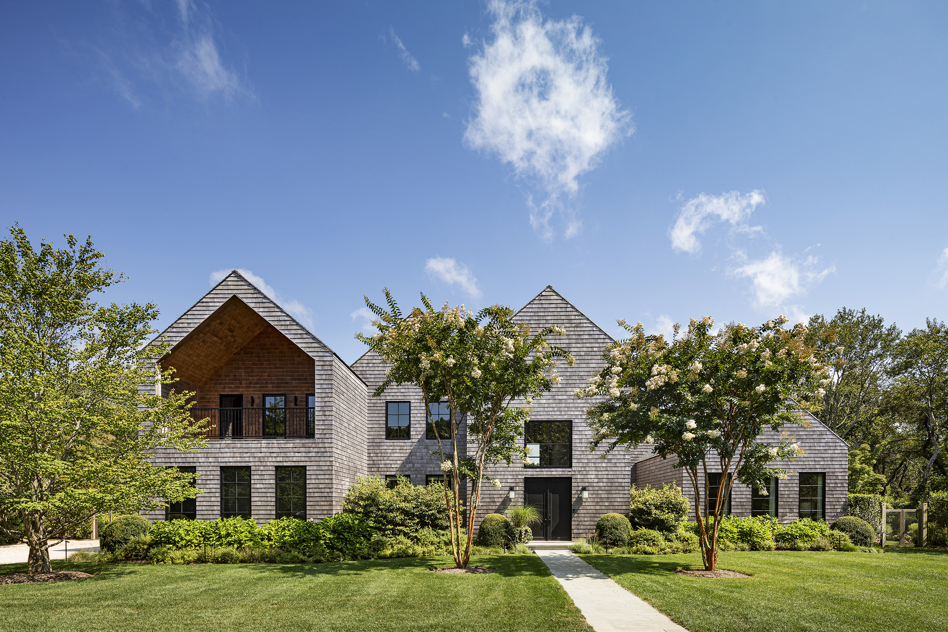
For HWKN, this combination of a client’s refined imagination and untouched, natural surroundings was an inspiration. The firm’s response was first to shape a site that would be harmonious to this area, one that was close to both woods and had views of nearby fields. More importantly, it showed off HWKN’s design: a tall, 5900 square foot, striking-looking, cedar-shingled home. A series of adjoining forms – each with high, sharply angled roofs – , they appear at first to be seemingly separate. But no. They are joined together to produce another unique and larger form entirely, at once modern and distinctive, but in a vernacular that not only fits into the site but is an homage to this wondrous area of Long Island.
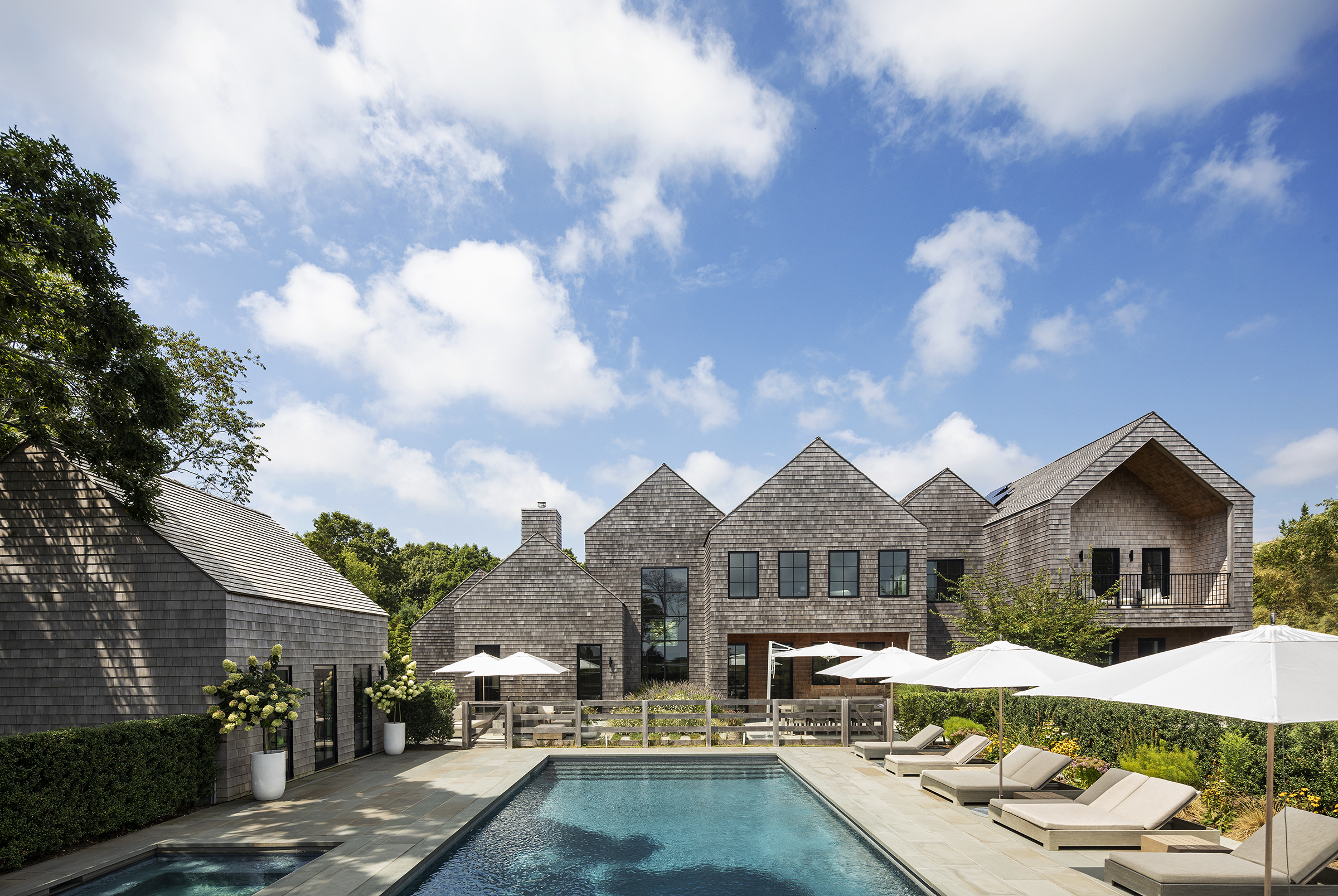
Its staggered roof line gives the house a shimmering, romantic air. The roofs are high enough to match the height of nearby trees. By not adding overhangs, avoiding extruding window frames and gutters – HWKN’s design calls for balconies to be pushed back parallel to the sides of the home – this house displays its distinctly modern sensibility. A further design sleight-of-hand is evident inside. “Our challenge was to aggregate the forms in such a way that the inside feels not only impressive but intimate and, most importantly, whole”, confirms Matthias Hollwich.
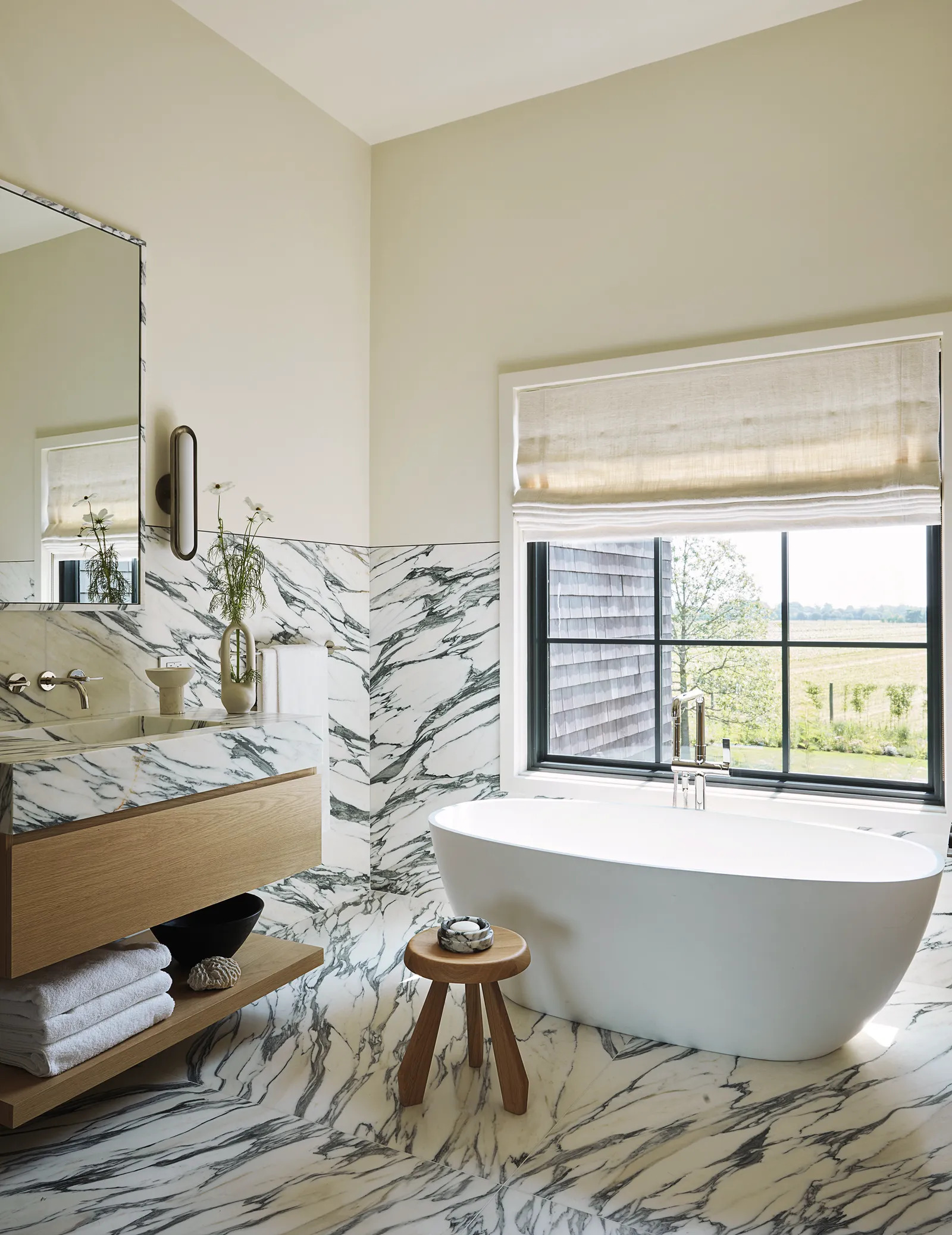
HWKN’s interior ignores the differentiation evident in the five-point roofline above it. Rather the architects connect the spaces together in such a seamless and unified fashion as to promote openness and ease. “You both feel like you’re in multiple spaces but at the same time it feels like one singular, flowing space”, confirms Hollwich. “It feels simply… whole.” The clients worked closely with the interior designer, Josh Greene, to enhance both the flow of the interiors and add a sense of lightness – and comfortable luxury.
