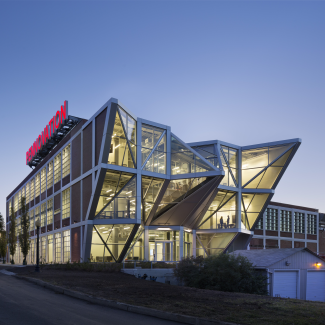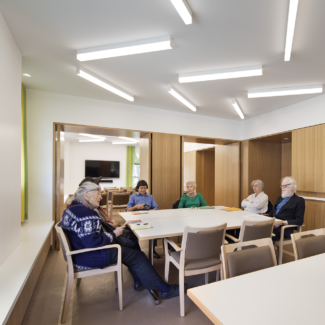“Renderings have been released for HWKN’s first European project – Die Macherei, a new mixed-use business district based in Munich. Designed by the New York firm in collaboration with local practices msm meyer schmitz-morkramer and OSA Ochs Schmidhuber Architekten of Frankfurt/Cologne and Munich respectively, the financial hub will feature 64,000 square meters of rental space, bringing together offices, shops, dining experiences, a hotel, and a gym.
‘I could not be more excited to realize our first European project in my hometown. Designed not just as a series of buildings but as an exploration of the spaces between the buildings, Die Macherei is an innovative design for a new way of working and interacting, integrating social activity and behaviors to promote a sense of community,’ expressed Matthias Hollwich, principal at HWKN.
Of the six new interrelated buildings that will occupy the site, HWKN is behind the design of the hotel and two adjacent office buildings. Situated in the district’s east, the buildings opt for simplicity through the adoption of a uniform identity, which in turns adds emphasis to the various public spaces available to locals and visitors alike.
The hotel features an elevated bar and consists of a series of outdoor terraces offering views of the distant Alps, while the east office building accommodates a two-story gym. The third building extends to guide pedestrians towards Die Macherei’s public plaza, at the heart of the district.


