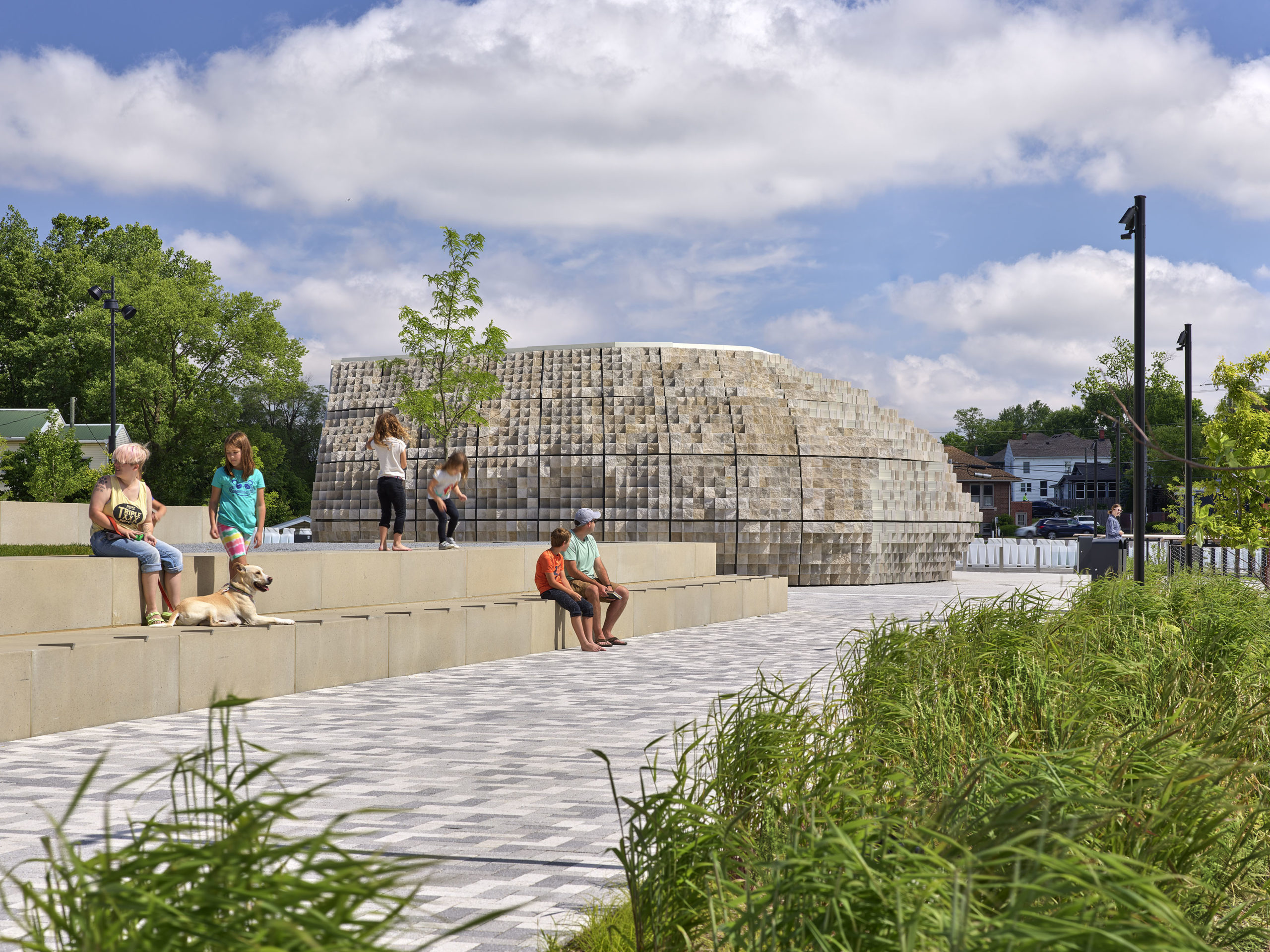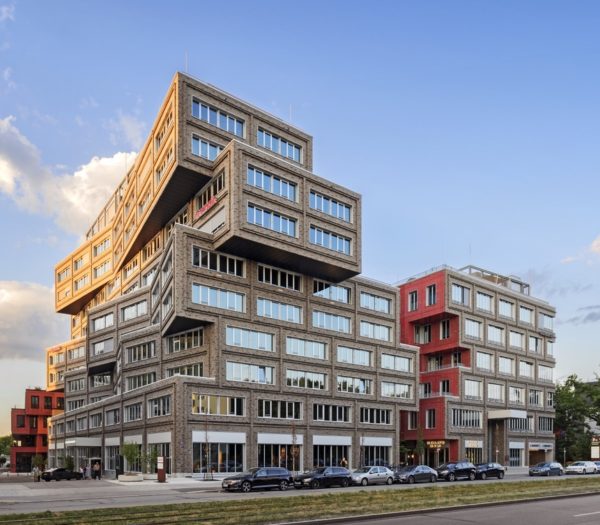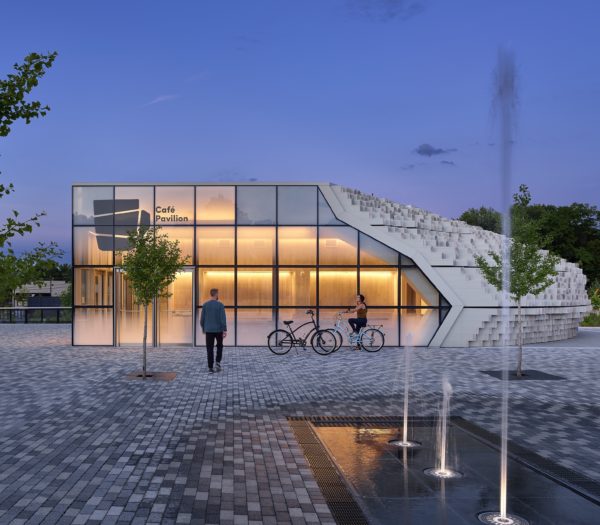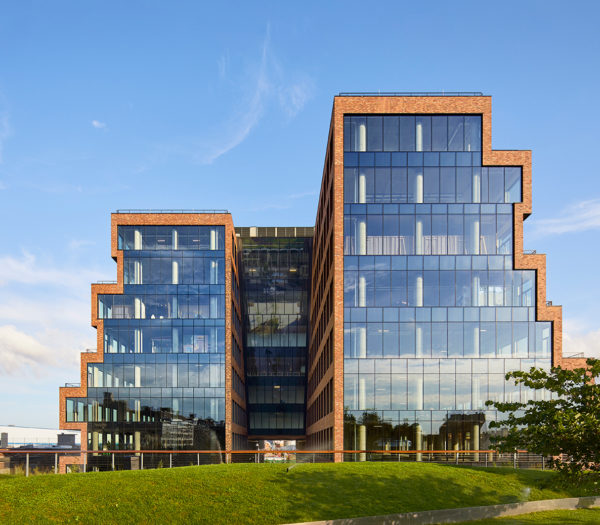Two weeks following the selection of landscape architecture and planning studio DAVID RUBIN Land Collective to design the city’s new 7.8-acre downtown park, a 500-year storm event flooded the burgeoning hamlet. What was to be a civic park for citizens to gather suddenly required a stormwater infrastructure solution to make it possible. In response to the challenge, Land Collective’s principal, David A. Rubin, curated a collaboration which includes architecture firm, HWKN, Toronto-based strategic design studio, BMD (Bruce Mau Design), RATIO Architects, and an extended team of civil engineers and riparian-corridor specialists.
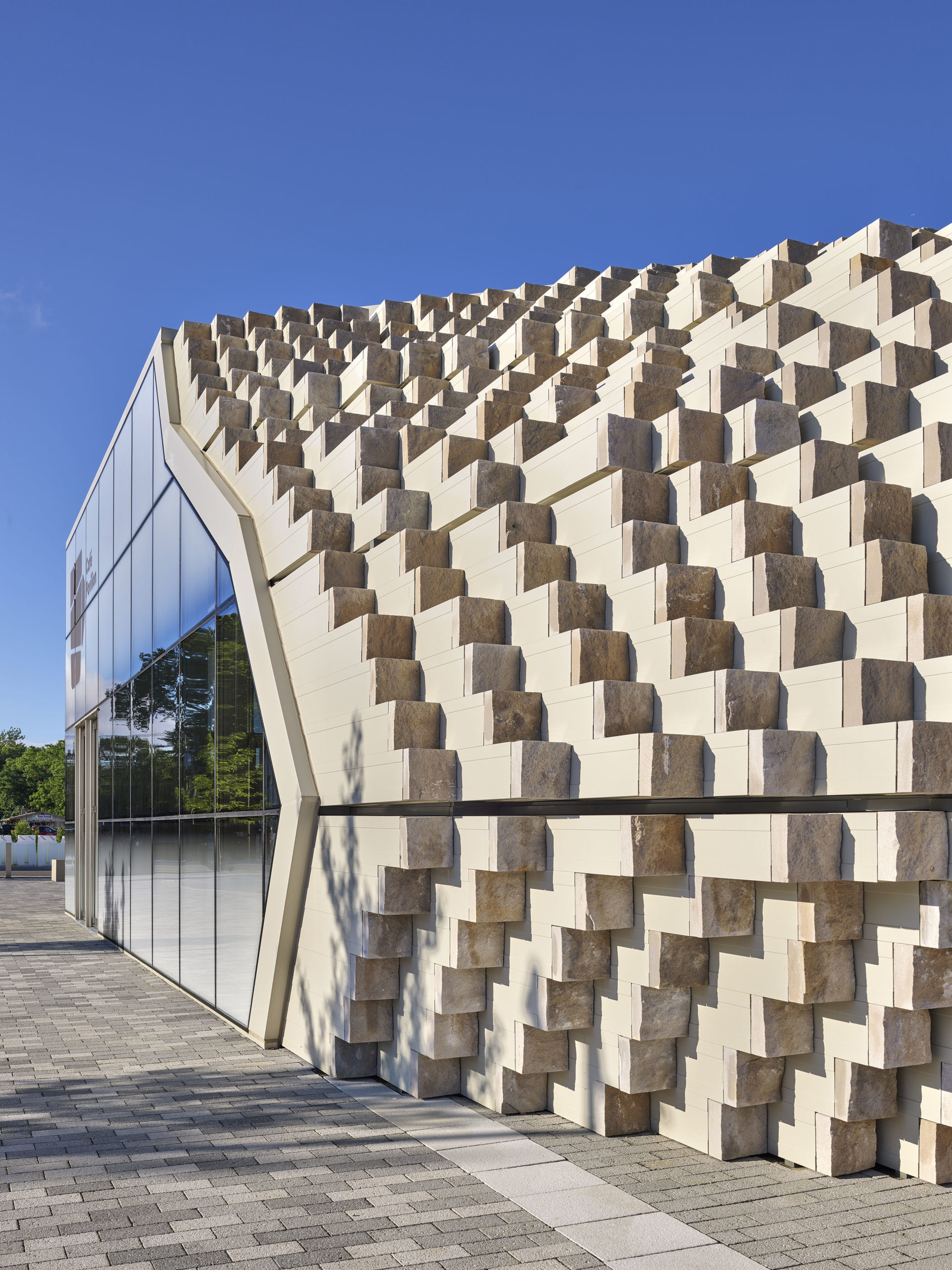
The three iconic pavilions for the park have been designed by HWKN Architecture in collaboration with Ratio, the first of which is realized and houses a café and winter skate rental. These eye-catching forms were derived from the architects’ careful “splitting open” a (conceptual) block of limestone. Detailed with such precision, if the pavilions were moved and joined together, they would marry perfectly to form a solid block of limestone, once again. The architecture pays homage to what lies beneath the flat Midwestern plains, further amplified by the detail of extruded, 6” x 6” limestone blocks to cover the pavilion’s undulating façade.
Grand Junction is not only providing a human- and design-focused civic center to this burgeoning city, but it has become an inspiration for communities around the globe to turn infrastructural upgrades into community-rich experiences for their citizens.
