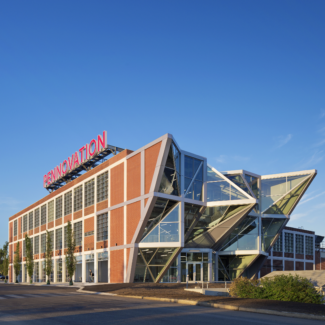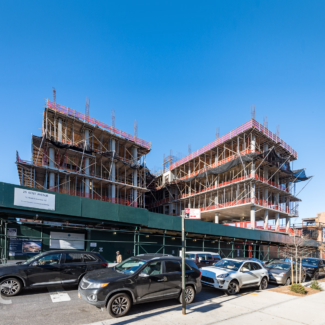Facilitated by the successful connection of new and existing steel framing, the Pennovation Center reboots an industrial neighborhood adjacent to the University of Pennsylvania’s campus.
The overall goal for this growing innovation ecosystem is to “bring together the university’s researchers with the private sector and startups, to foster discoveries, entrepreneurship and new alliances and generate economic development for the region.”
One of the nation’s oldest and most prestigious universities has made it a mission to bridge the intellectual with the entrepreneurial, with the goal of advancing knowledge and generating economic development. The focal point of this effort is the 58,000-sq.-ft Pennovation Center, a newly renovated flagship building on the University of Pennsylvania’s 23-acre Pennovation Works research development site, located across the Schuylkill River from the school’s main campus in West Philadelphia. With the vision of creating affordable laboratory and technology incubator space for recent Penn graduates and other promising start-ups, the university tasked the design team with creating an iconic, anchor building to attract innovators. Specifically, the charge was to renovate and add onto the existing building, the former home of a DuPont paint testing facility. The overall goal for this growing innovation ecosystem is to “bring together the university’s researchers with the private sector and startups, to foster discoveries, entrepreneurship and new alliances and generate economic development for the region.”
One of the nation’s oldest and most prestigious universities has made it a mission to bridge the intellectual with the entrepreneurial, with the goal of advancing knowledge and generating economic development. The focal point of this effort is the 58,000-sq.-ft Pennovation Center, a newly renovated flagship building on the University of Pennsylvania’s 23-acre Pennovation Works research development site, located across the Schuylkill River from the school’s main campus in West Philadelphia. With the vision of creating affordable laboratory and technology incubator space for recent Penn graduates and other promising start-ups, the university tasked the design team with creating an iconic, anchor building to attract innovators. Specifically, the charge was to renovate and add onto the existing building, the former home of a DuPont paint testing facility. The overall goal for this growing innovation ecosystem is to “bring together the university’s researchers with the private sector and startups, to foster discoveries, entrepreneurship and new alliances and generate economic development for the region.”
Structured in the classic Philadelphia factory style, the original circa-1953 building consists of a concrete encased steel-framed structure with 11-ft by 22-ft column grids and a combination of one-way concrete, steel plate and precast plank floor systems. Although the existing frame’s gravity load system was robust, no apparent lateral system existed beyond the repetitive beam-to-column shear connections.
To provide the iconic design desired by Penn, Matthias Hollwich, principal with HWKN Architects, called for the transformation of the existing industrial building into a focal point, with a faceted northern façade that “bursts from the existing building.” Reaching toward the university’s main campus to the north, the goal of the illuminated façade was to serve as both “a beacon for the center and the interface where invention meets business.” Architecturally, this vision manifested itself into a random, geometrically complex, glass-enclosed north addition, housing a “pitch” presentation bleacher, conference rooms, event space and offices. A highly complex framing system was called for to bring the design vision to life, with the requirement that the same thickness of existing horizontal banding, created by the existing perimeter concrete-encased steel floor beams, be carried northward into the “bursting” north addition. No beams deeper than 10 in. deep were permitted to frame the entire north addition, which was to appear to cantilever 32 ft at its longest point.


