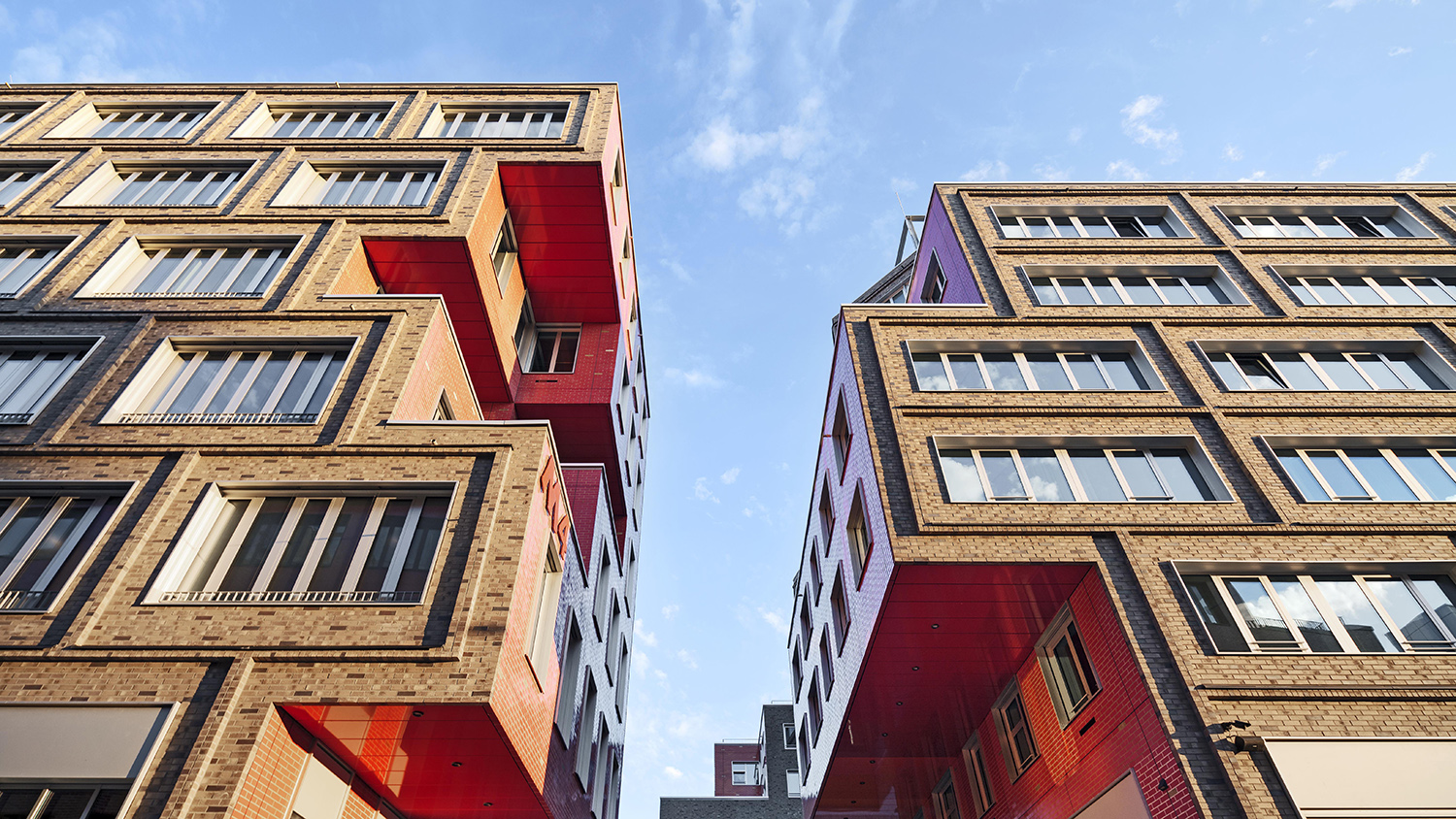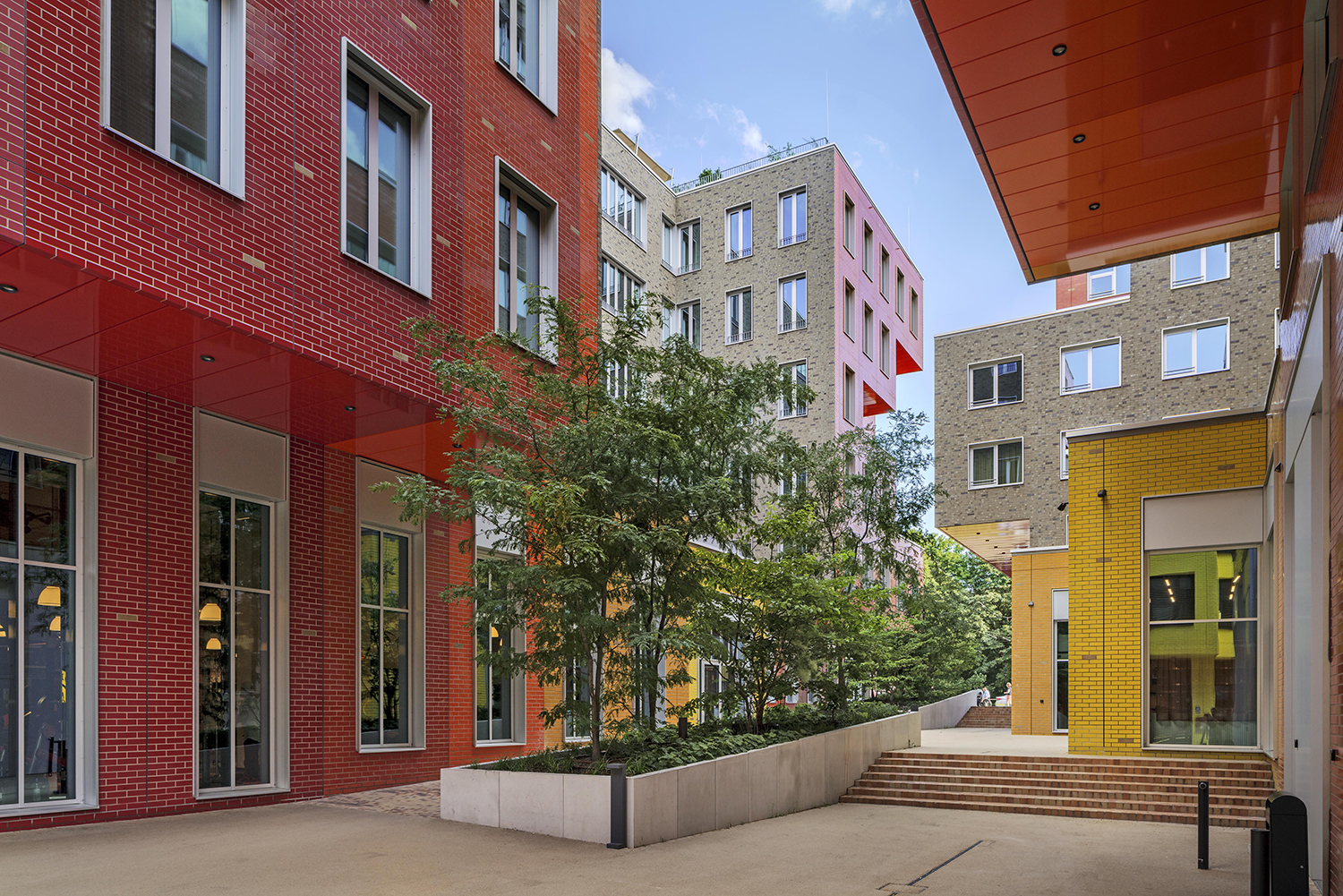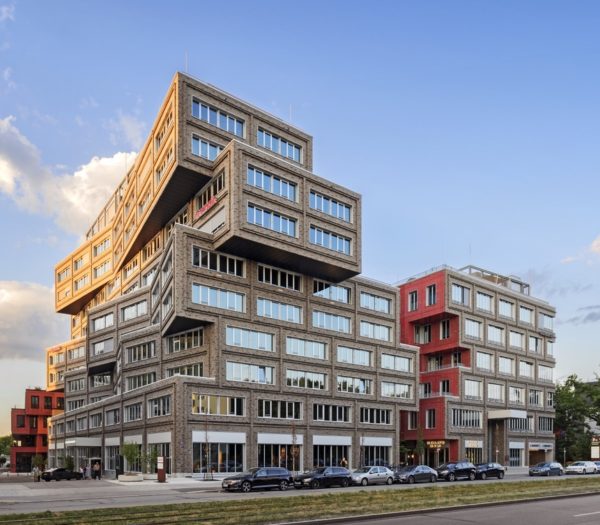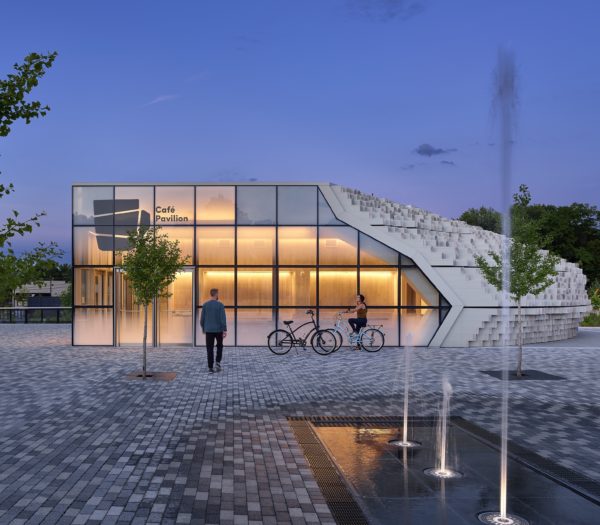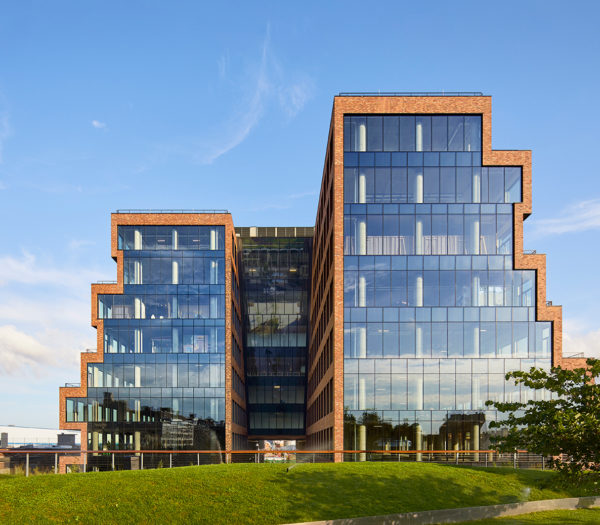Six multi-purpose buildings now boast a hotel, offices, a gym and retail spaces, meaning 50 per cent of the site is publicly accessible. The HWKN-designed Scandic München Macherei hotel is a showpiece. Clad in rough, earthen-brown clinker bricks, the ten-storey hotel is defined by its stacked, sculptural façade, which brings a dynamic sense of movement to the complex.
But, for HWKN, designing a more welcoming urban environment was as much about the buildings themselves as it was about the space around them. “We like to say that we did not design buildings, but the space in-between — to draw people into a new neighbourhood,” says the firm’s lead designer on the project and partner-in-charge, Jessica Knobloch-Arscott. “Here we slightly offset all of the buildings in order to create a much more authentic and intimate inner-city European experience that offers people space to relax, engage, and work.”
“One solid building would be daunting and very unwelcoming to those in the neighbourhood,” explains HWKN Founder, Matthias Hollwich. “We simply lifted that section up and out from the model, thereby creating the possibility for a people-filled canyon. We introduced life and place to the community.”
