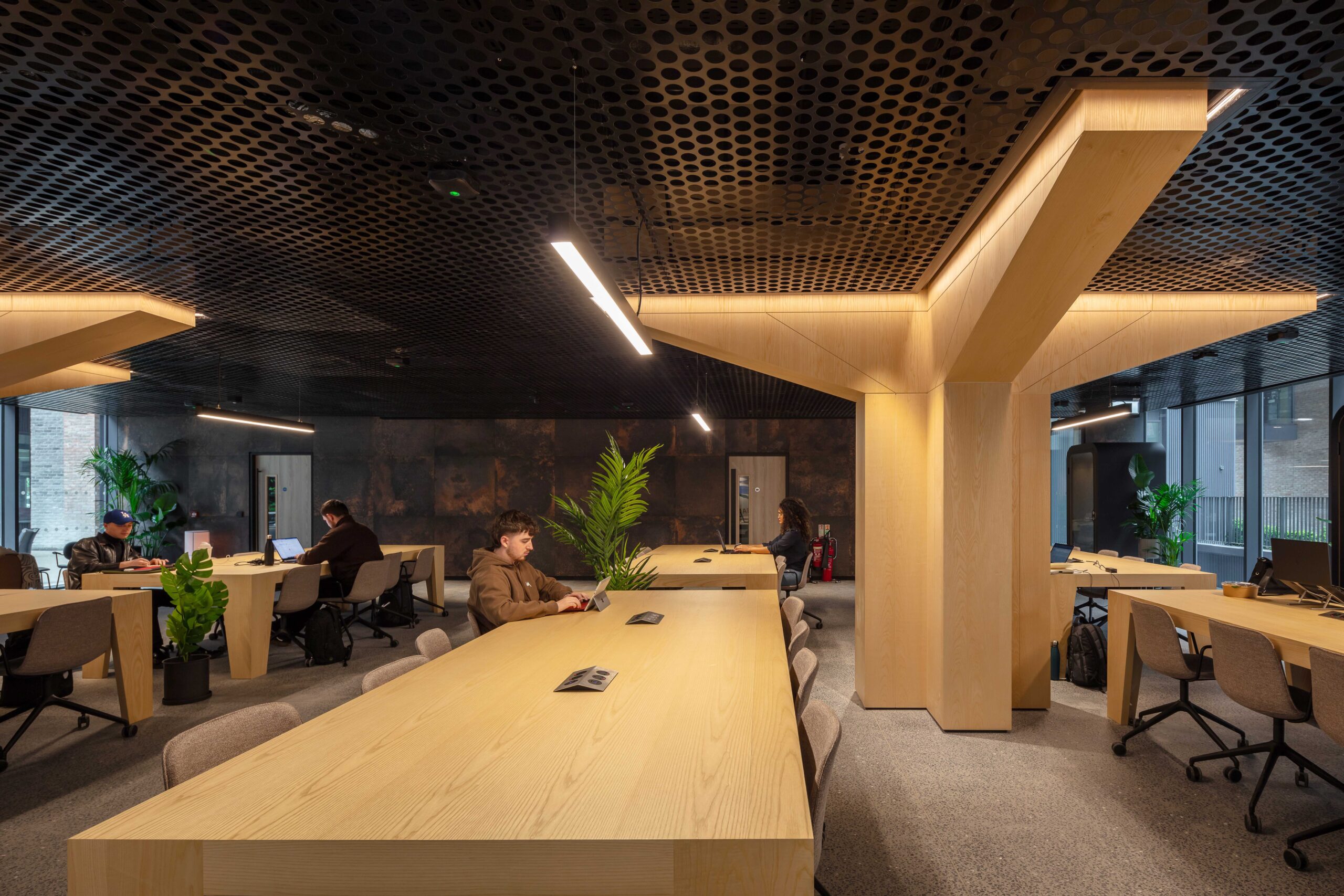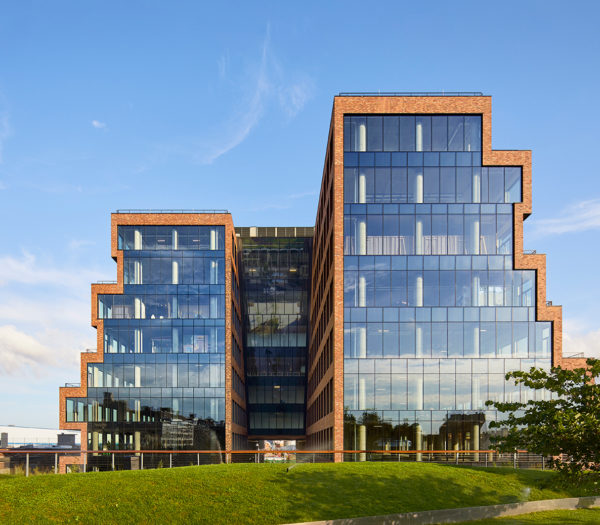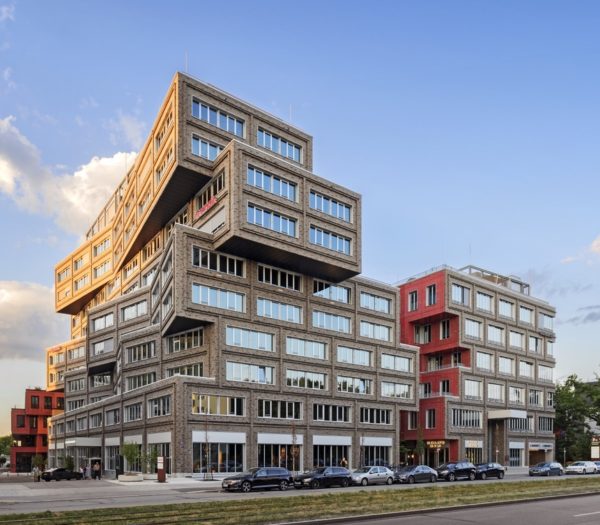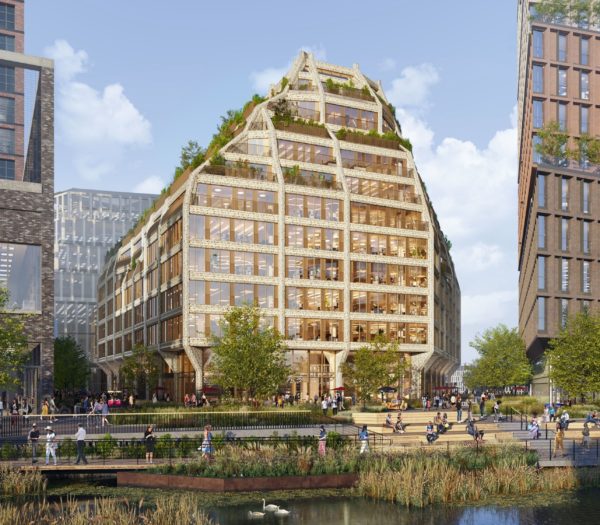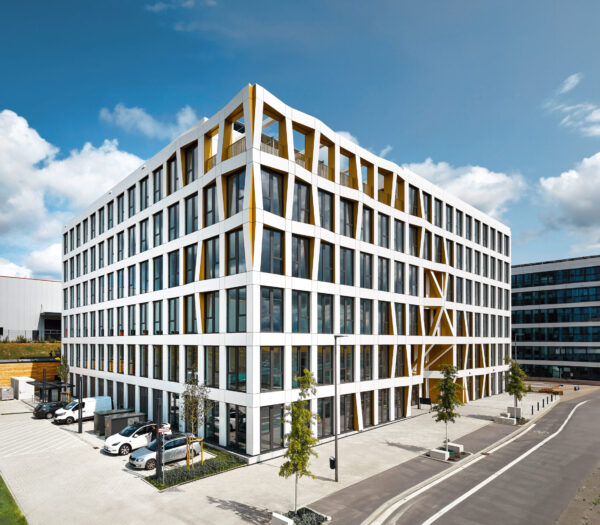At Newmarket Yards in the heart of Dublin, HWKN has unveiled its latest creation—meticulously designed amenity spaces within a 413-apartment complex. These amenities include a professional gym, a state-of-the-art yoga studio, an inviting entrance lobby featuring a coffee bar and concierge, and an expansive co-working area. A defining element of HWKN’s design is the sculptural expression of structural columns within these spaces. Instead of concealing these columns, HWKN has chosen to highlight and transform them into compelling visual features, each clad in distinctive materials.
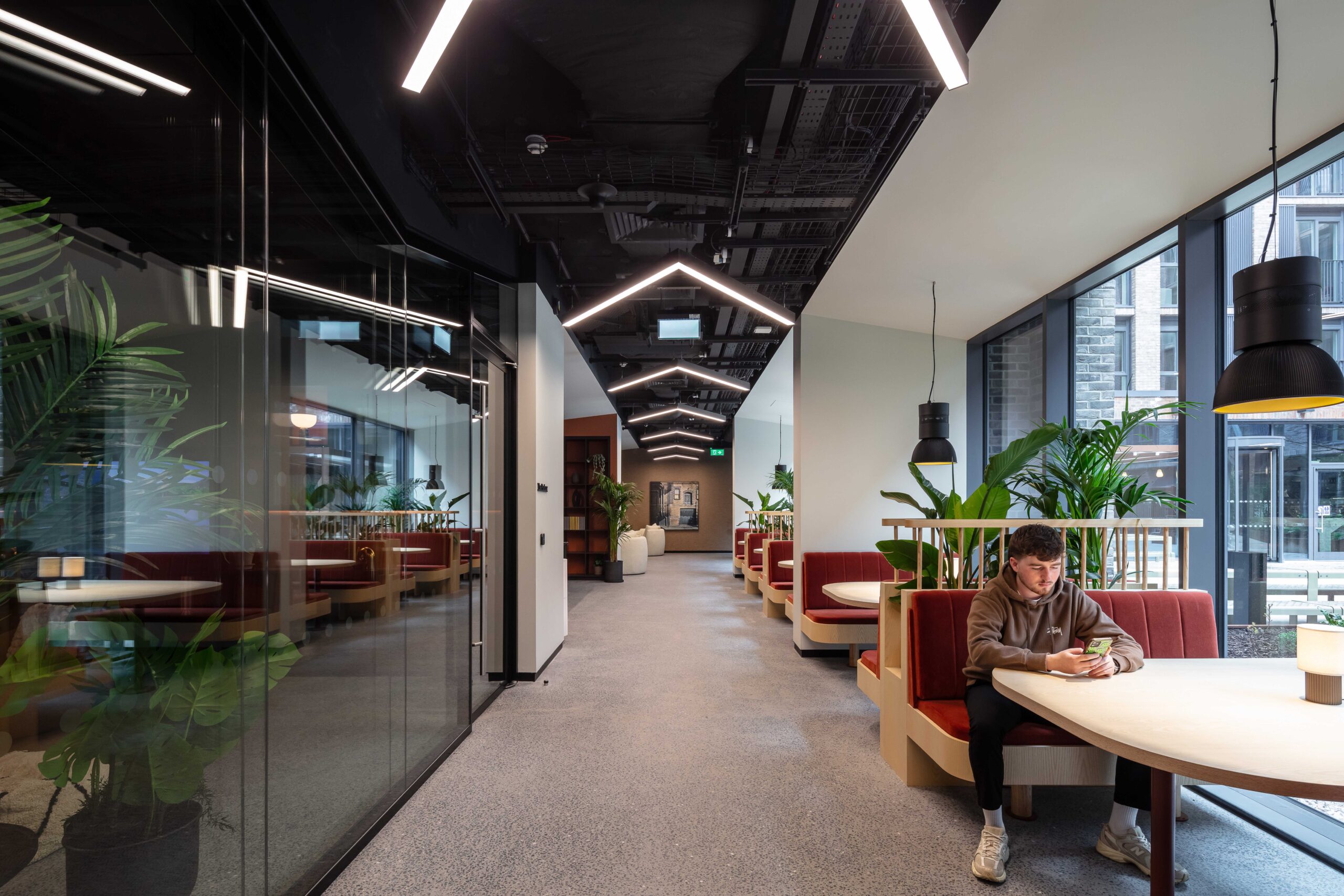
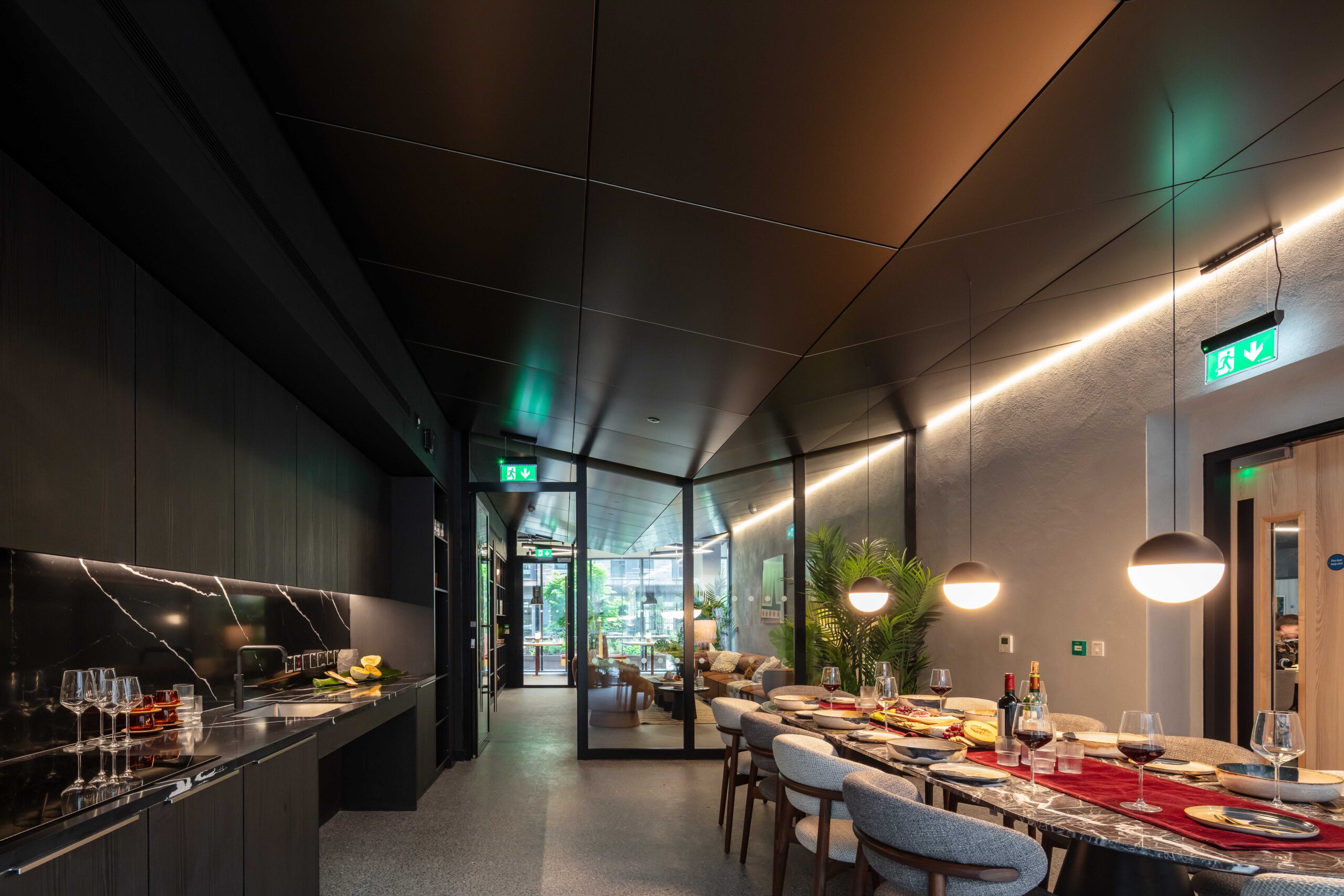
Across the different areas, floor-to-ceiling columns, which might typically disrupt the flow of space, have been reimagined. They now flare toward the ceiling, resembling traditional mushroom columns yet enhanced with materials tailored to each program. This design choice renders the areas instantly recognizable: in the café, reflective bronze clads the sculpted uprights, injecting vibrancy; the gym displays raw concrete columns, emphasizing strength and durability; and in the co-working space, light oak adorns the transformed pillars, instilling a sense of tranquility conducive to productivity and focus.

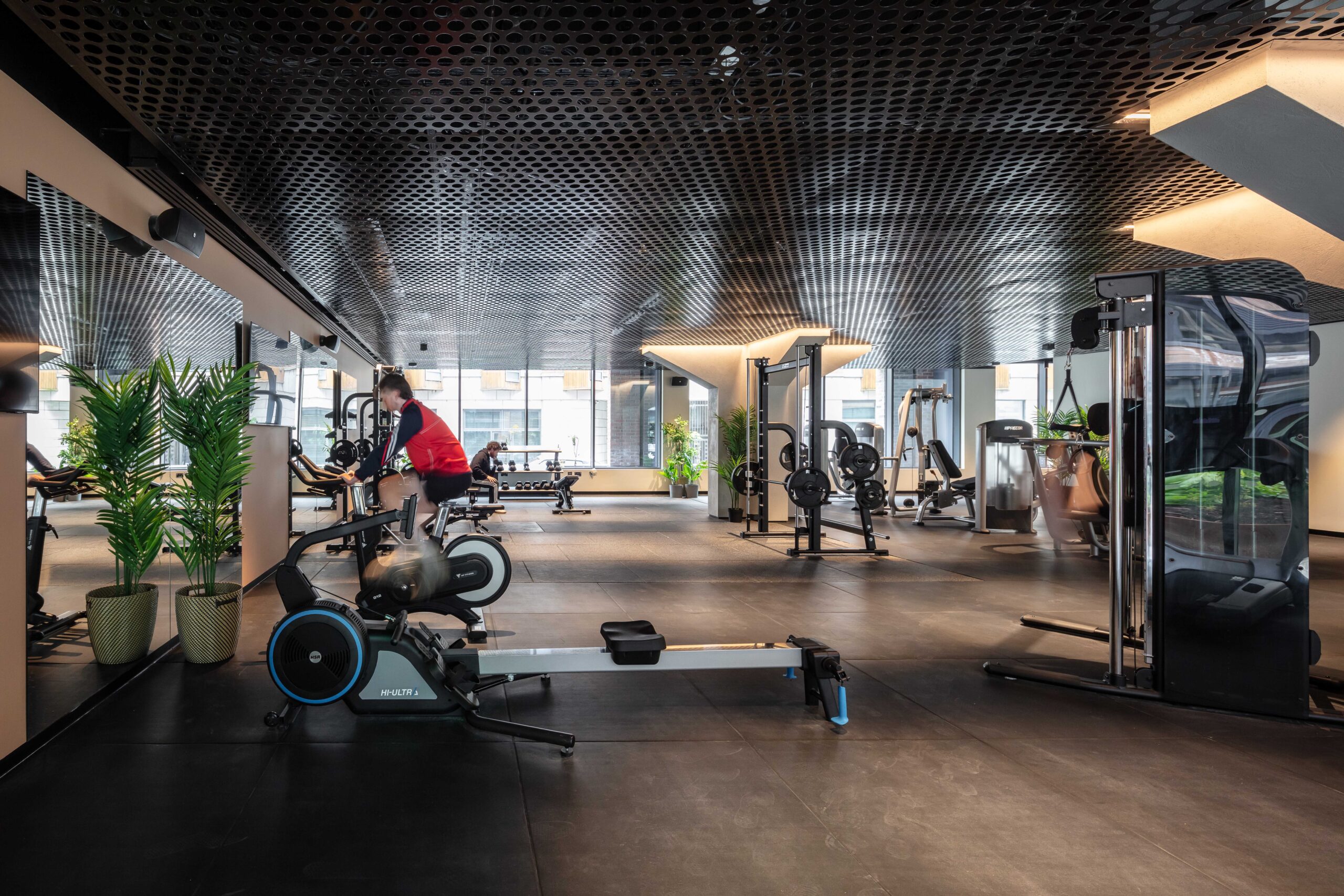
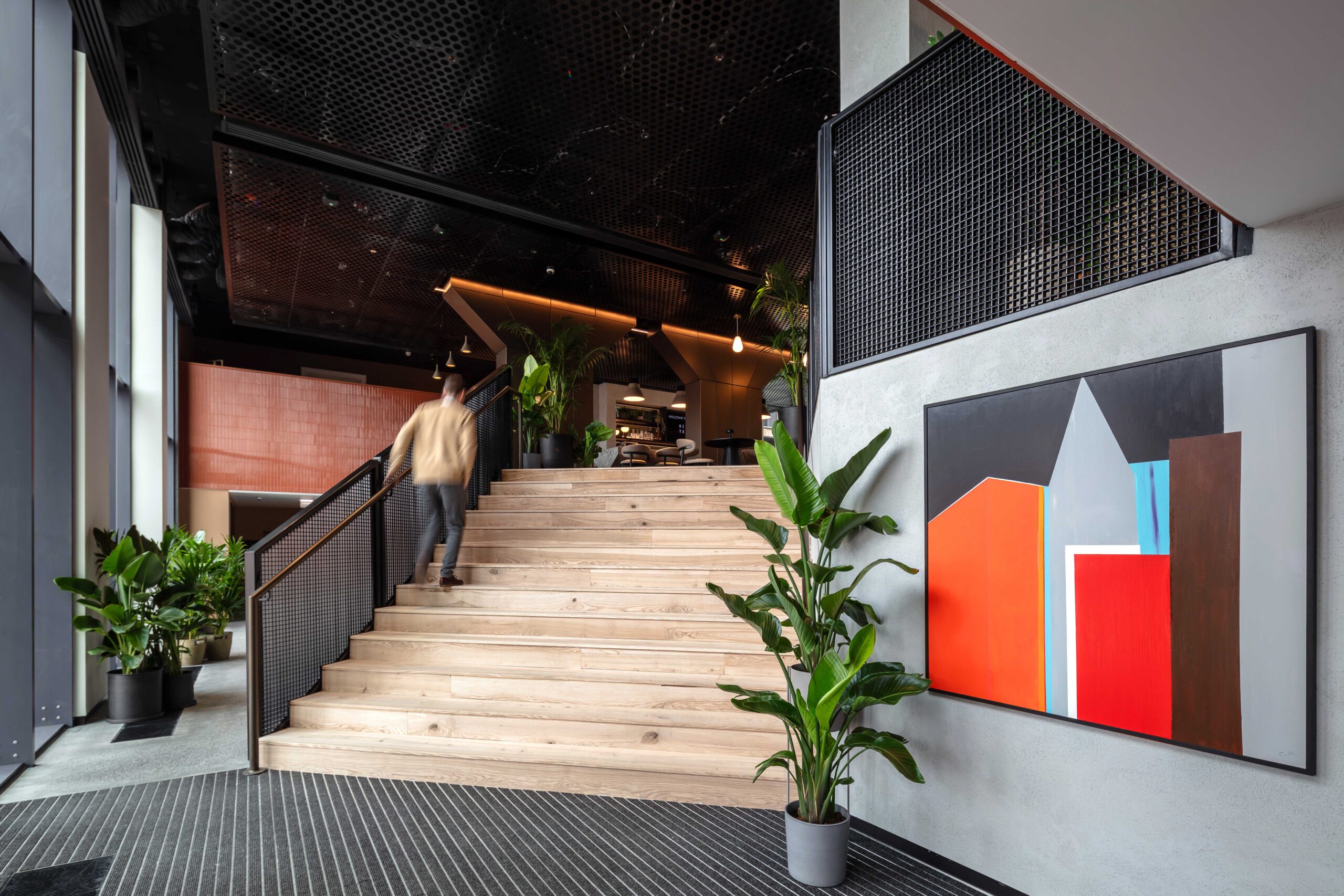
This architectural intervention extends its influence throughout the building, enhancing both aesthetic appeal and community interaction. Here, ‘form is function’ is not merely an aesthetic statement but a spatial identifier and a catalyst for community unity.
