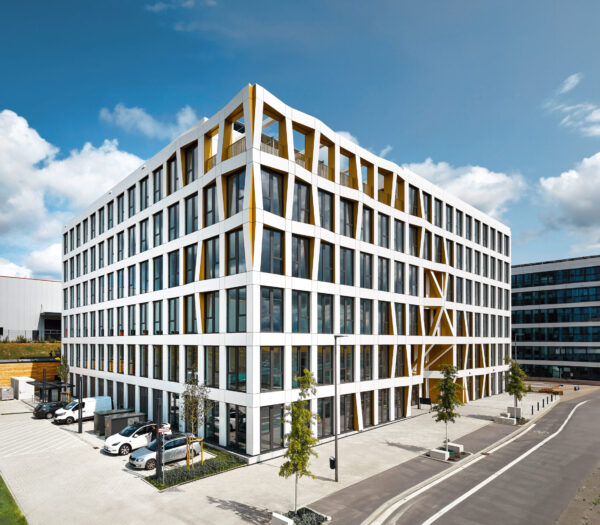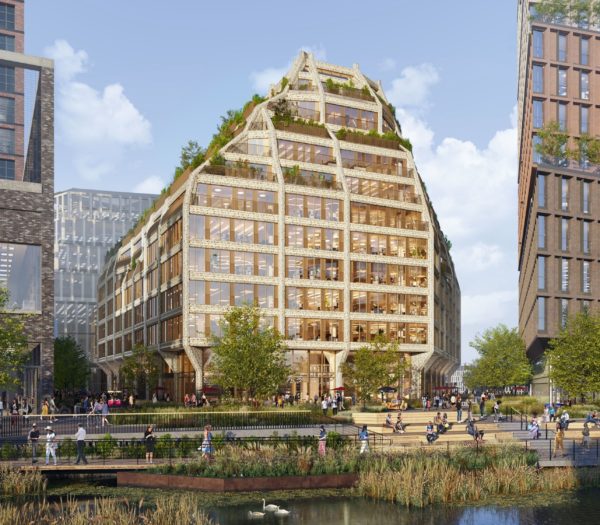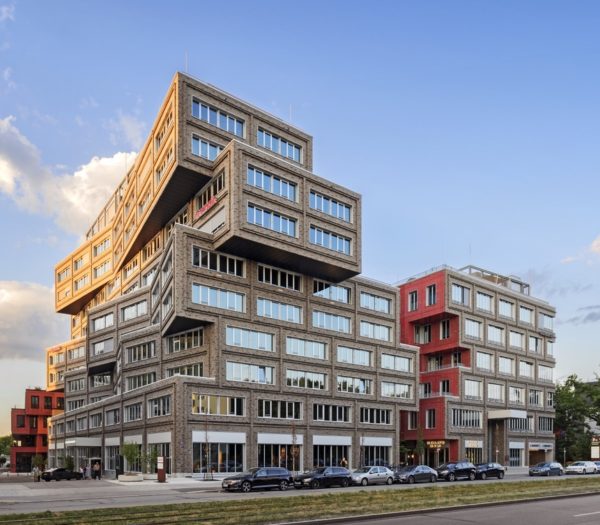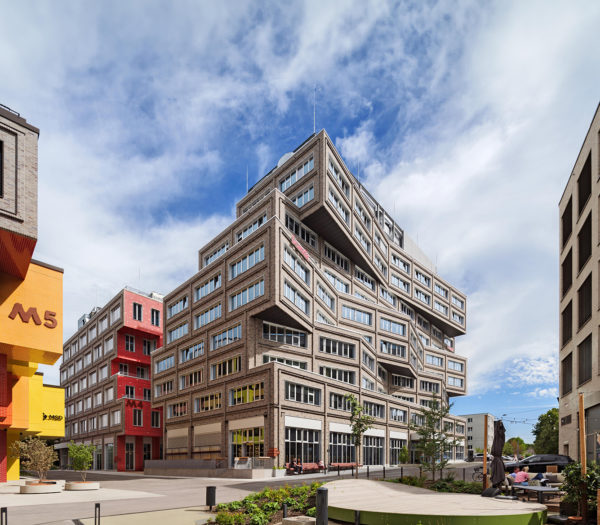Led by celebrated American-German architect and Architizer co-founder Matthias Hollwich, New York’s HWKN Architecture is one of the world’s most exciting practices for workspace design. Known for their cutting-edge approach to cultivating social connections and sustainability within their projects, and recognised by Fast Company in its top 10 most innovative architecture firms of 2024, Hollwich and his stellar team are the visionaries behind Two Dockside — a building set to redefine the role of the office in both work and play.
Delivering 260k sq ft of Grade A office space at Dockside Canada Water’s soon-to-be-reimagined and sun-drenched dock edge, Two Dockside is set to emerge an open, and enlivened home for businesses in London, blurring the boundaries between indoor and outdoor, public and private, and work and leisure. Fueled by Hollwich’s boundless desire to cater to real human experiences and needs as they evolve around new futures and ways of working, HWKN’s greener, brighter and more welcoming workspace hub has been designed to foster connections between the people who work here, their wellbeing, the local community and the environment.

Citing the detailed study of changing approaches to working and living as central to their practice, the HWKN founder explains, “We are not architects that say our buildings need to be bigger — they need to be super. For us it’s always about closely observing what’s happening in society, what’s happening in the world and how architecture can respond to it.”
The design of Two Dockside is focused on more than just work — it’s about making sure that the people using these workspaces have access to everything they need to feel creative, productive, happy and healthy. With 770 cycle spaces, 37,000 sq ft of terraces and 13,000 sq ft of retail space built into the building, HWKN and Art-Invest Real Estate have come together to create a holistically considered workspace destination for businesses and their employees to thrive within, both nine to five and beyond.


Hollwich and his team are experts in the field of office design, and every project is built on a foundation of intense research that probes thought leaders, CEOs and other relevant demographics to find out what people really want from their workspaces.
As he explains, this has informed their commitment to creating functional terrace spaces that extend and enhance working areas from the inside out, “We look into things in the work environment that people like, and that have changed over time, such as the freedom of having your laptop and being able to move around. You can do the work almost anywhere, including on a terrace or outdoors in a park, as well as in a meeting room and so on. We have found that that kind of flexibility is key, and what I have observed and find most interesting about it is that because of that freedom that, let’s say, 40 to 50% of the workforce has, the work environment now needs to be based on people’s personality, rather than the role they are assigned. We used to say, oh you’re an executive, you can sit in this corner room, or you’re doing this role and that means you sit here in the cubicle. Where you worked and the design of that space was always based on the work you were doing. Now we’re thinking about how we can make people feel comfortable and be productive and in tune with themselves.”





