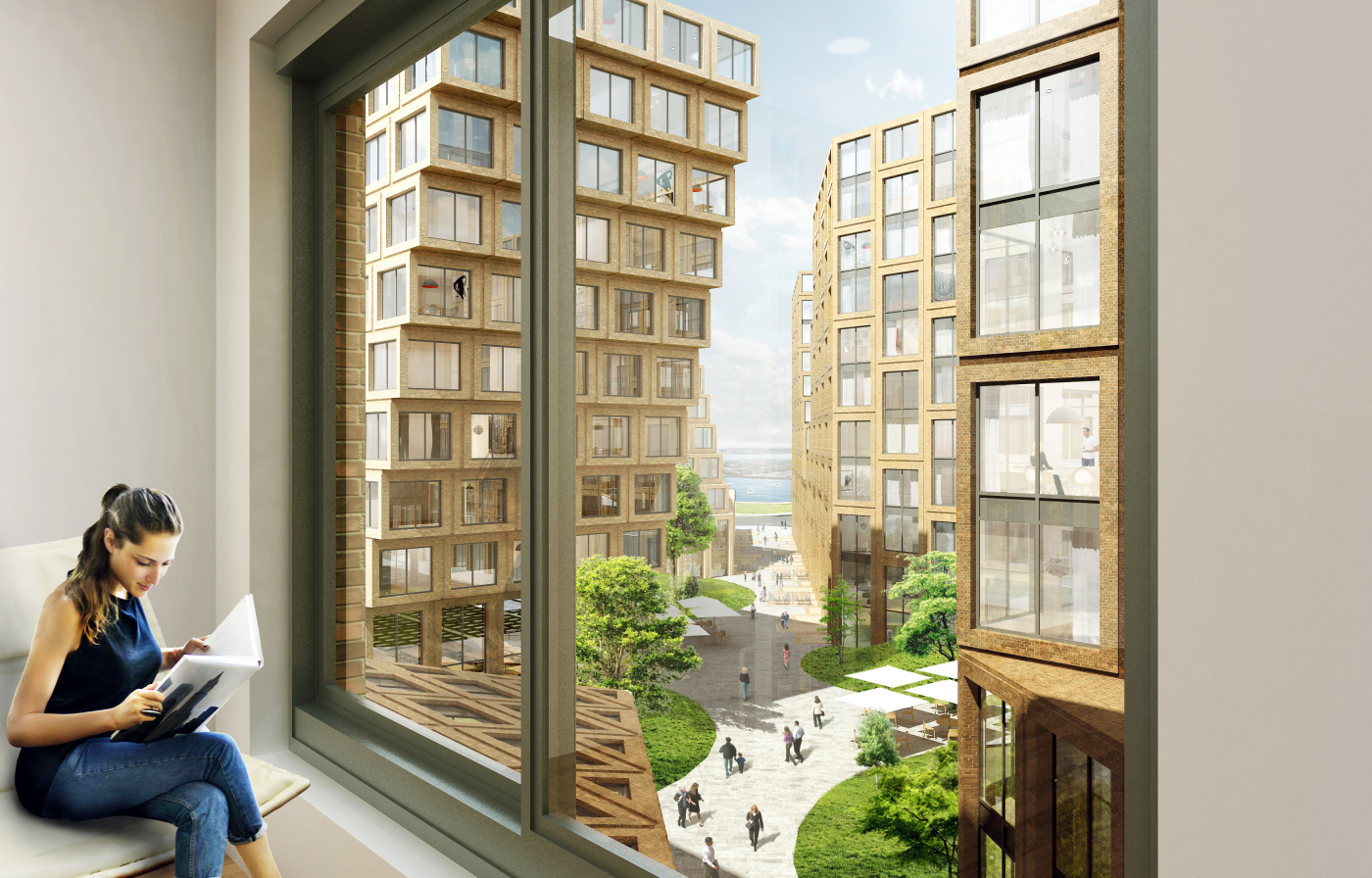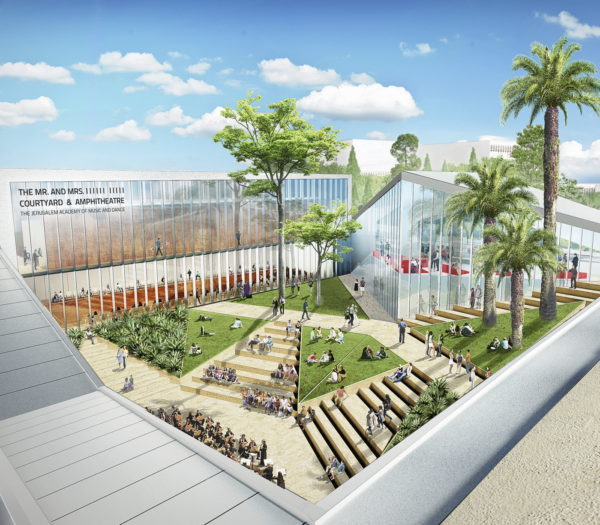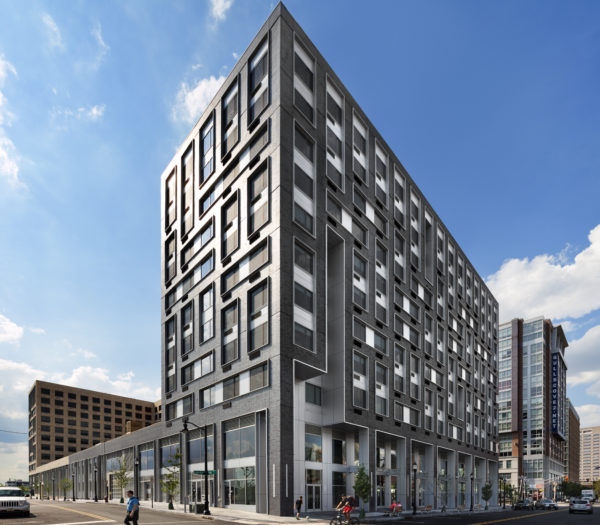Situated in a rapidly growing waterfront area in Washington, D.C., this new development transforms a vacant parking lot into a million and a half square foot urban neighborhood. The master plan calls for several residential buildings of up to nine stories, which are strategically carved to maximize views of the surrounding waterfront.
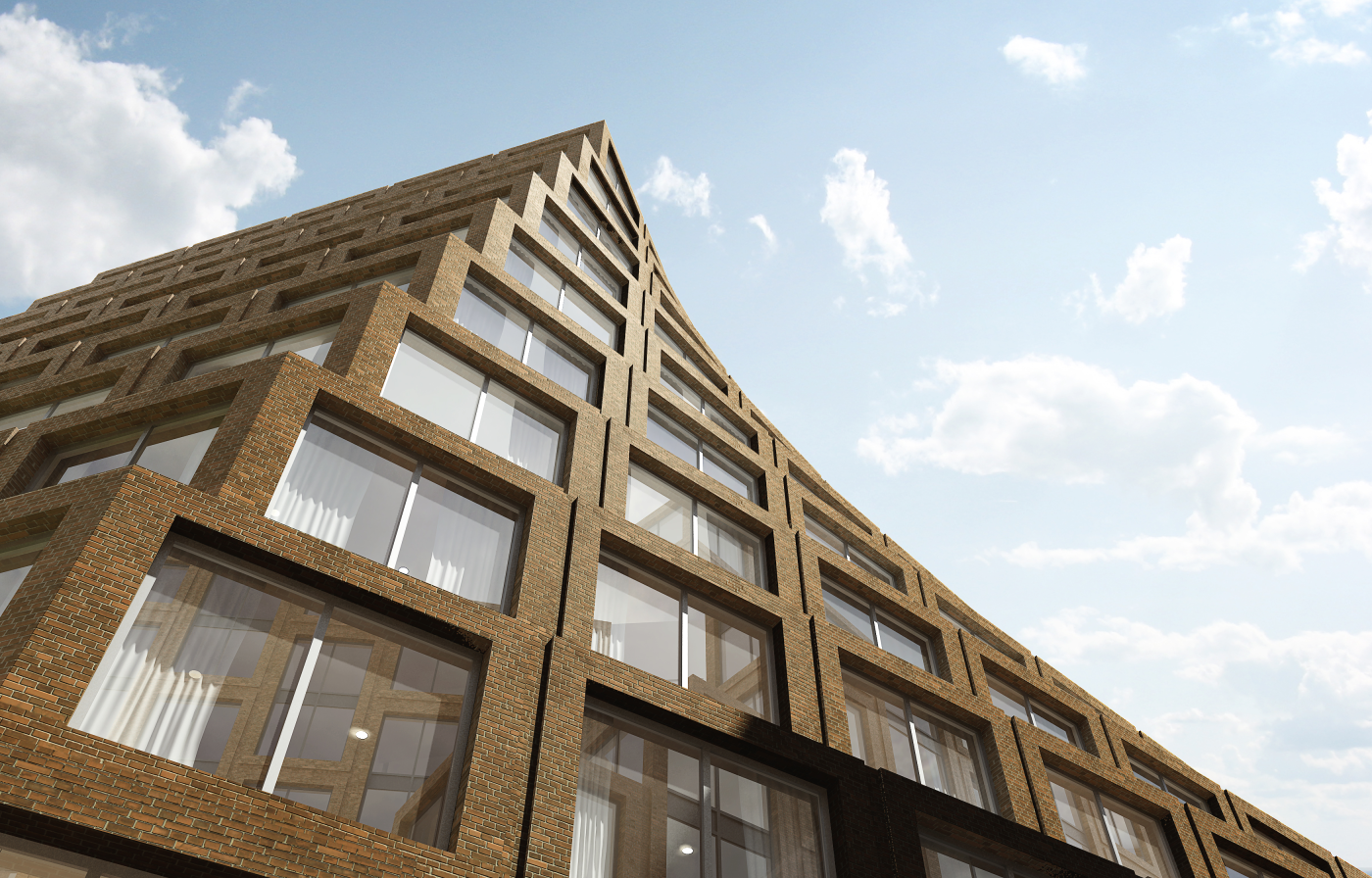
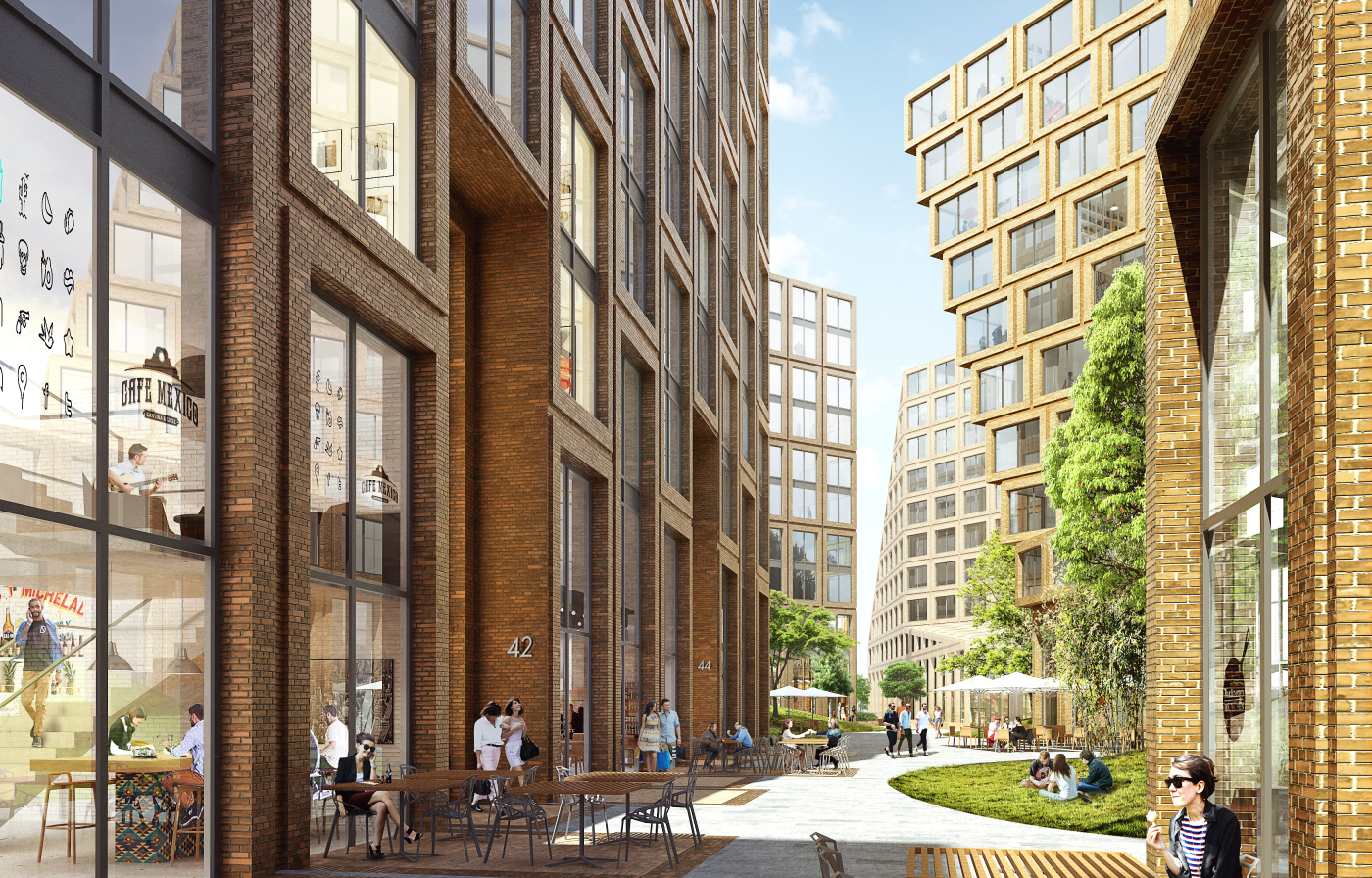
At the ground level, a porous landscape of retail and public space invites visitors to explore the interior of the block. Tight alleyways, pocket plazas, elevated courtyards, and a central park offer a variety of informal social spaces to match the diversity of lifestyles of its residents.
